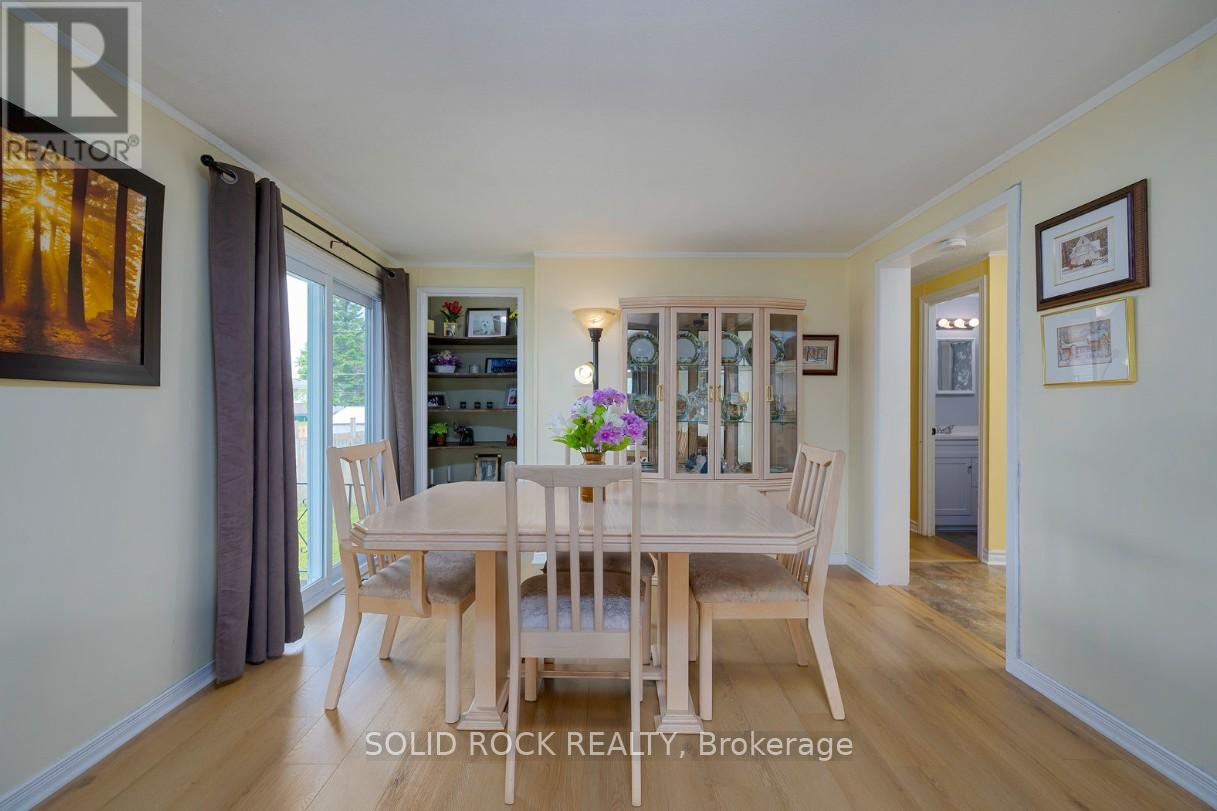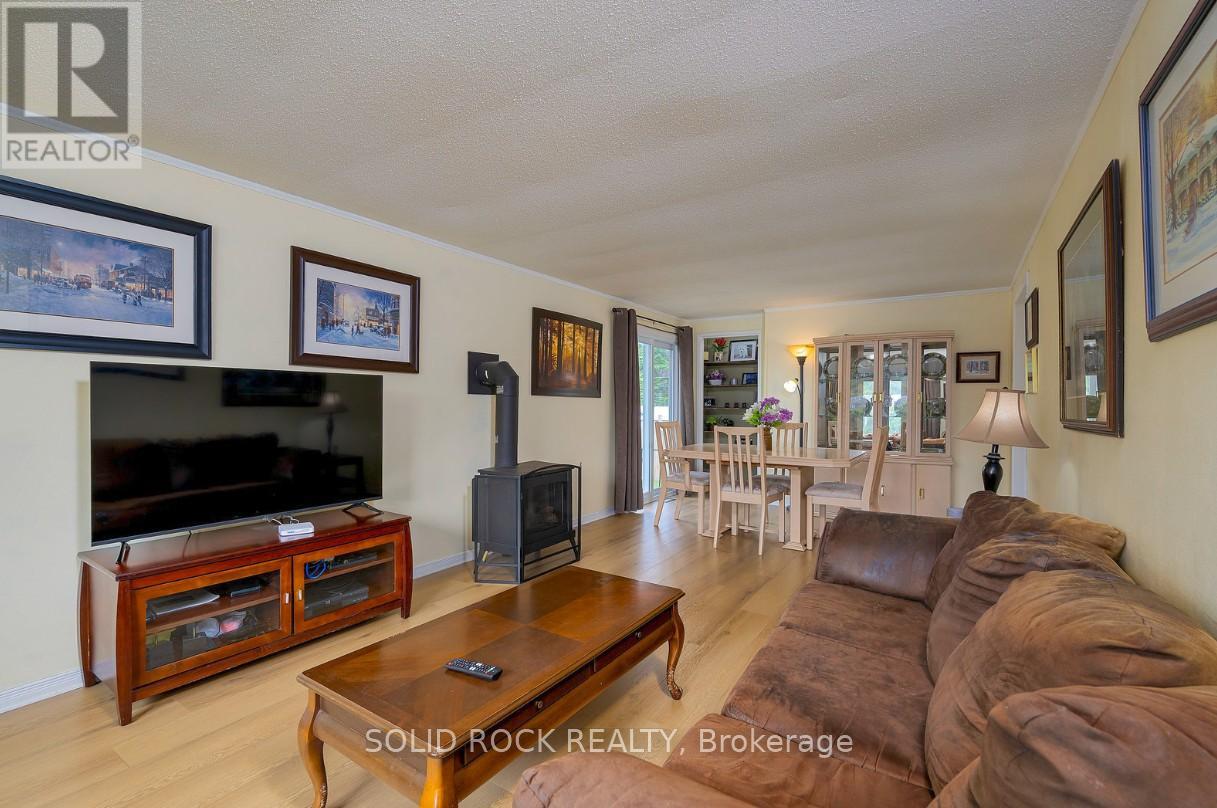





























Welcome to this charming and spacious 3+1 bedroom bungalow situated in the heart of Kemptville on a beautifully landscaped corner lot. This well-maintained home features a bright main level with a generous eat-in kitchen and an open-concept living and dining area, complete with large patio doors, a cozy gas stove, and plenty of room to host family and friends. The primary bedroom includes its own private 3-piece ensuite, while the fully finished basement offers a large additional living space with a gas stove and an extra bedroom ideal for guests or a home office. Step outside to your private backyard oasis, featuring an in-ground pool, side yard, and patio surrounded by mature perennials perfect for relaxing or entertaining. Enjoy the convenience of main floor laundry and ample storage throughout. Located on a quiet, family-friendly street steps from Ferguson Forest, residents can enjoy hiking, biking, and cross-country skiing trails, as well as kayaking, a nearby dog park, hockey rink, skate park, and outdoor pool. This home offers the perfect blend of peaceful suburban living and convenient access to top-rated schools, parks, and shopping. Don't miss this opportunity to enjoy everything this growing community has to offer! (id:19004)
This REALTOR.ca listing content is owned and licensed by REALTOR® members of The Canadian Real Estate Association.