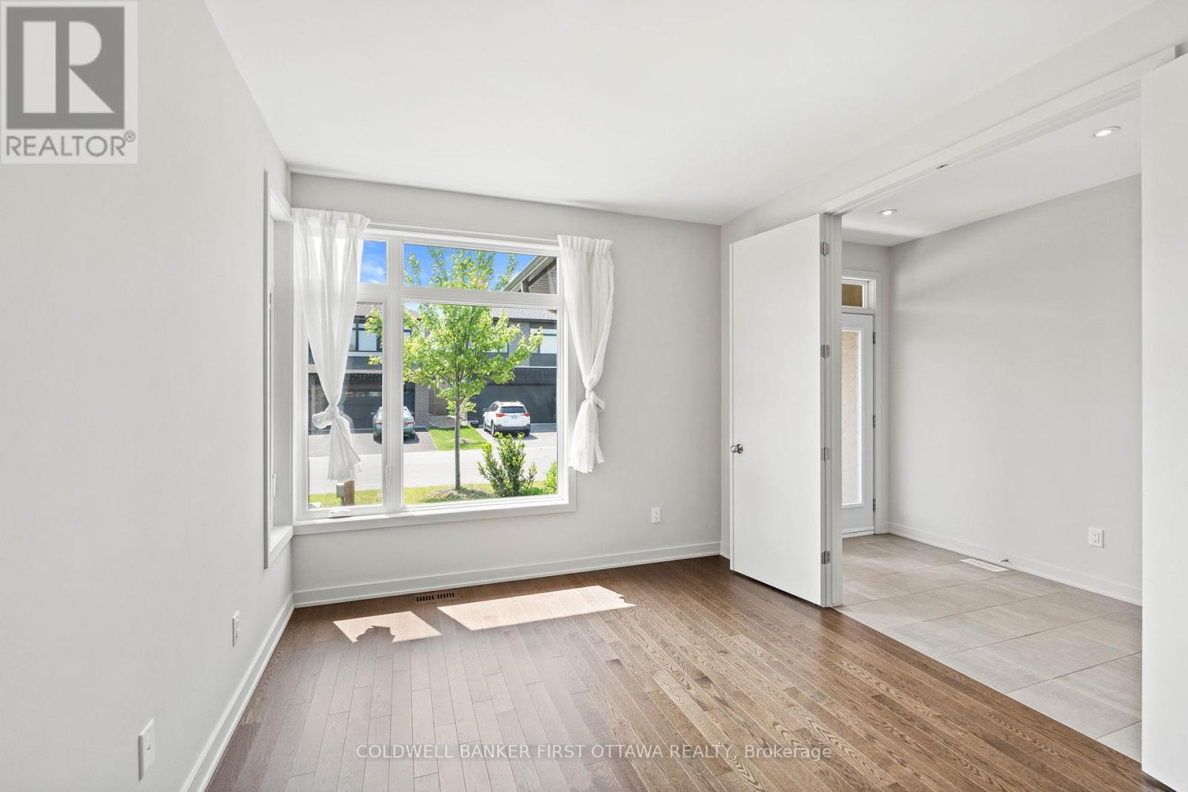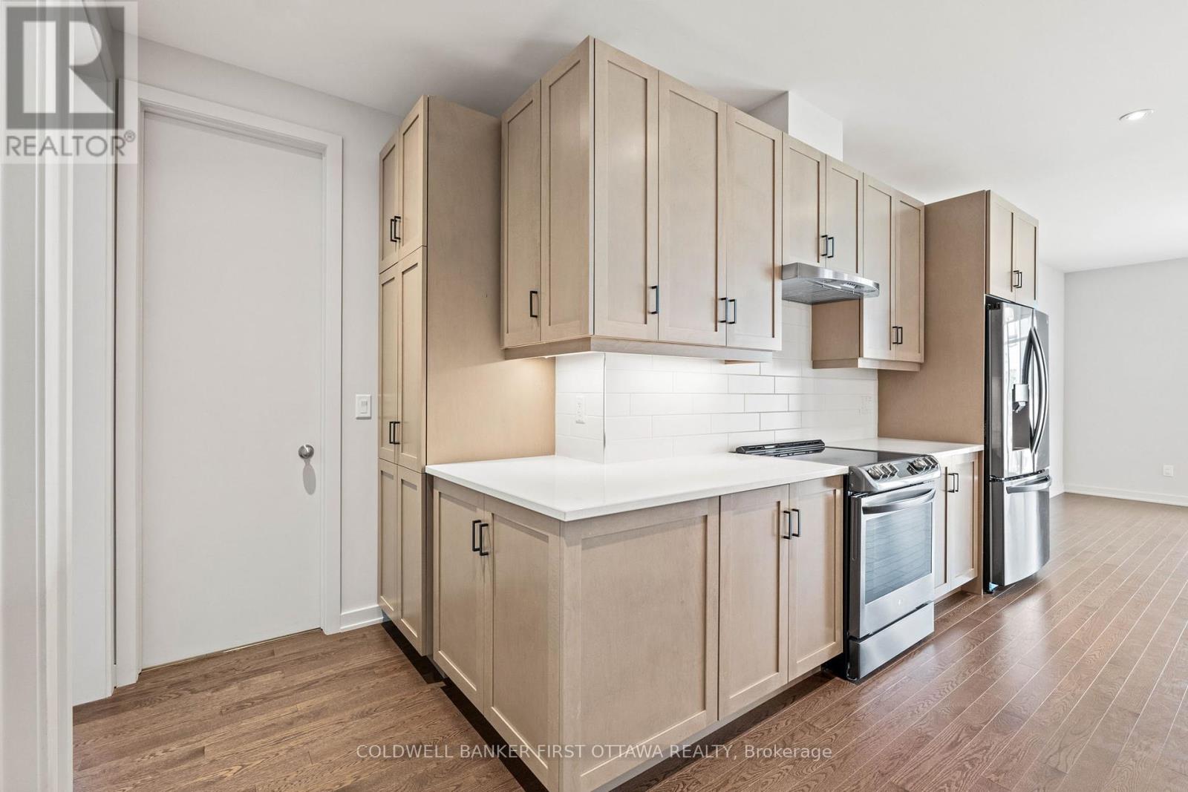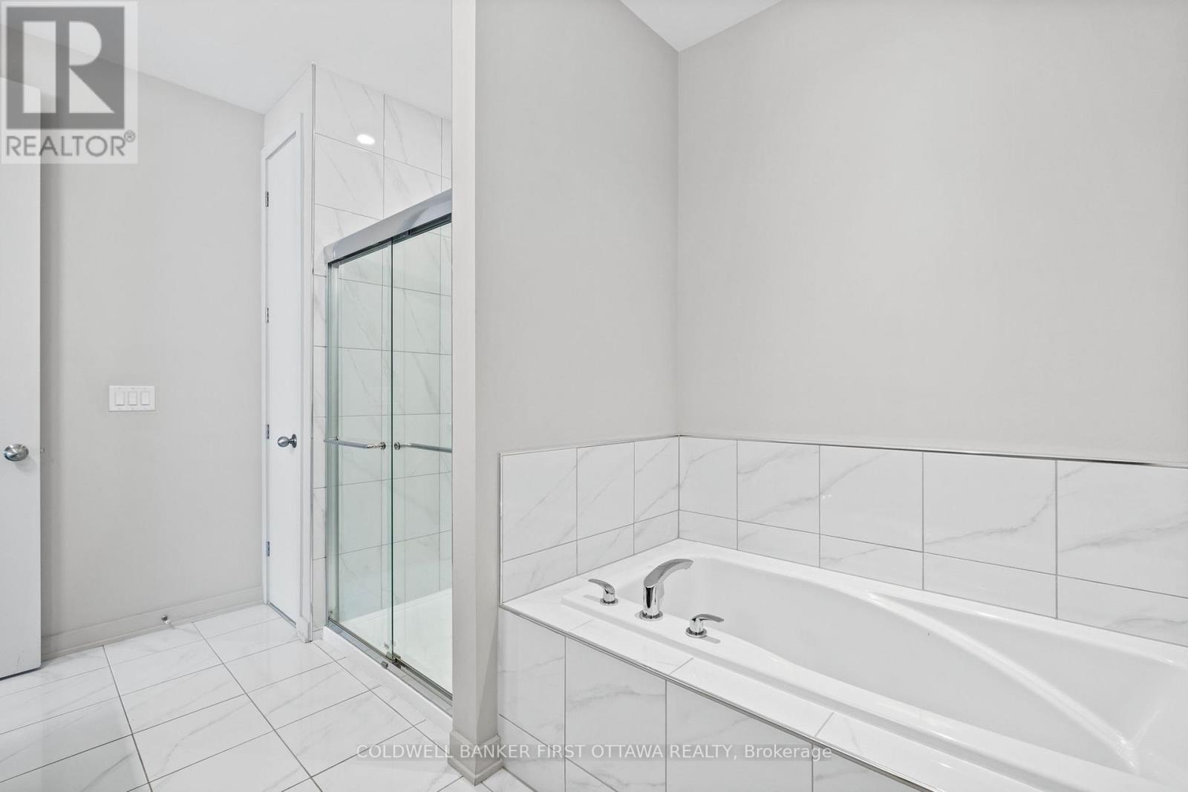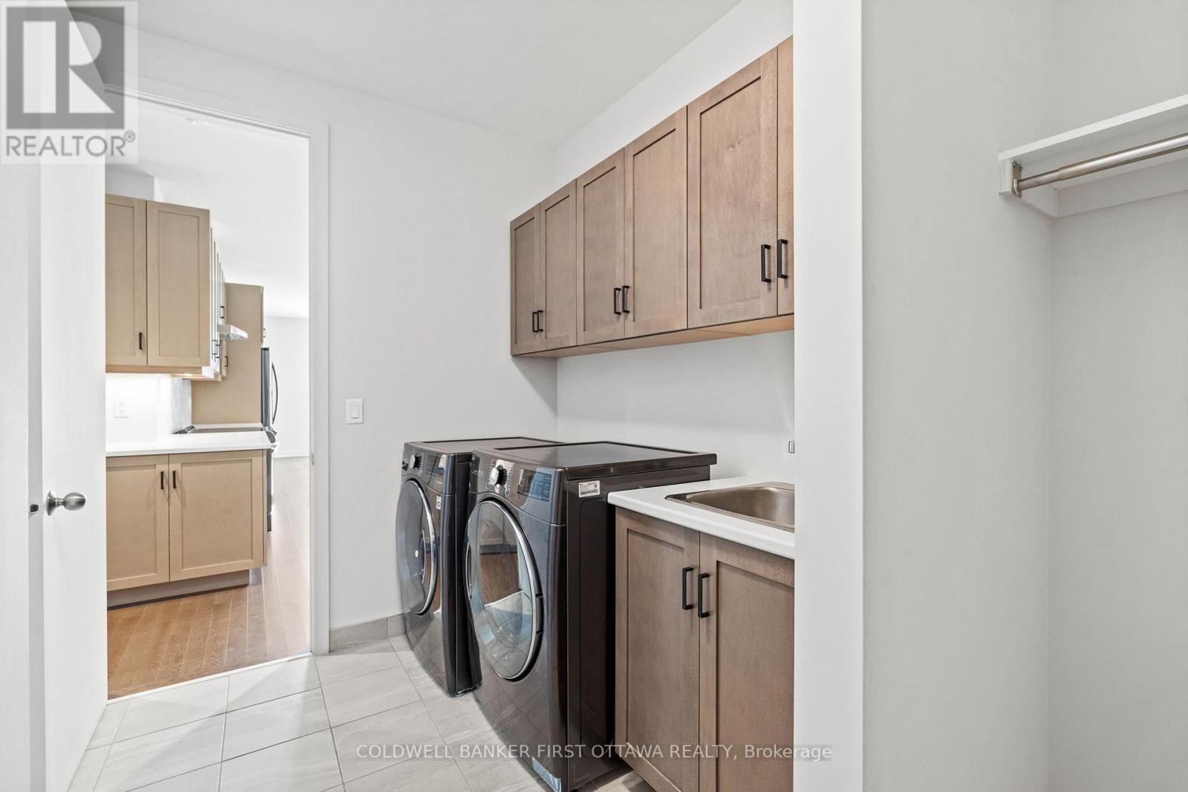

















































Presenting an exquisite 4-bedroom, 4-bathroom residence designed with sophistication and functionality in mind. Upon entering the main level, you are greeted by soaring cathedral ceilings that create a bright and expansive ambiance. Rich hardwood flooring flows seamlessly throughout, adding a touch of timeless elegance and warmth. The versatile layout includes a dedicated office space, easily adaptable as an additional bedroom, catering to your unique needs.The main level is further enhanced by a generously proportioned primary suite, featuring a walk-in closet and a spa-like ensuite bathroom, offering a private sanctuary. An additional well-appointed bedroom and a full bathroom provide flexibility and convenience. Practicality meets style in the spacious main-floor laundry and mudroom, complete with a sink, ensuring everyday tasks are effortlessly managed.The modern kitchen is a culinary haven, showcasing sleek stainless steel appliances and refined quartz countertops. Ascend to the versatile loft area, ideal for use as an in-law suite or a tranquil retreat, complete with a cozy sitting area, a well-sized bedroom, and a luxurious 4-piece ensuite bathroom.The finished lower level adds to the homes versatility, featuring an additional bedroom and a full bathroom, perfect for guests or extended family. This turn-key property seamlessly blends elegance, functionality, and modern design, offering a truly exceptional living experience (id:19004)
This REALTOR.ca listing content is owned and licensed by REALTOR® members of The Canadian Real Estate Association.