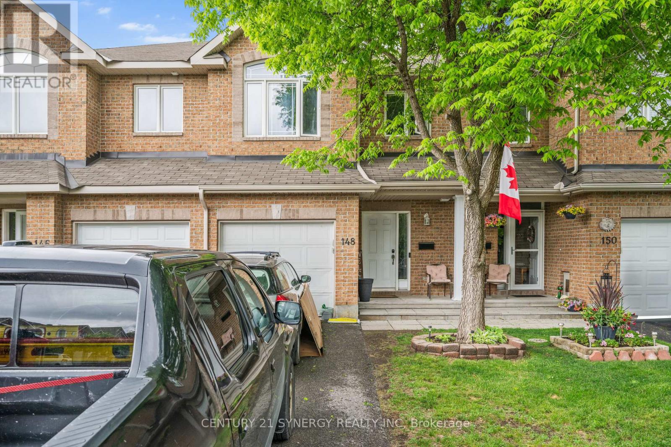
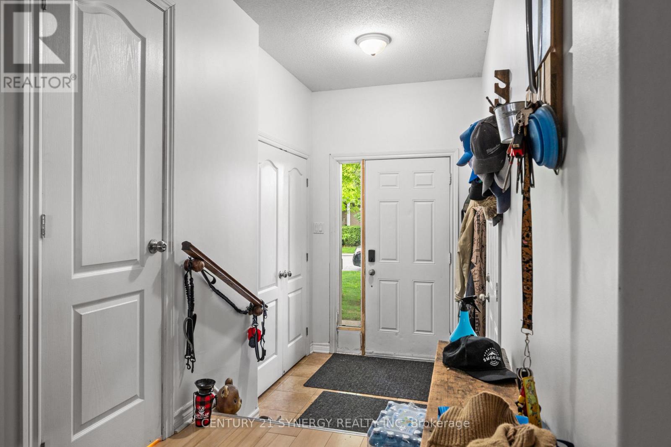
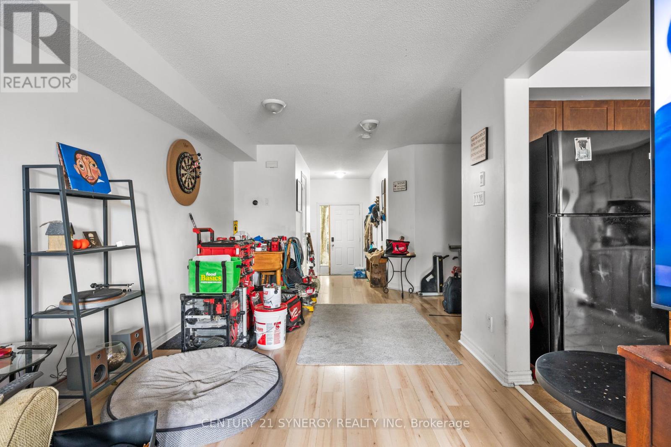
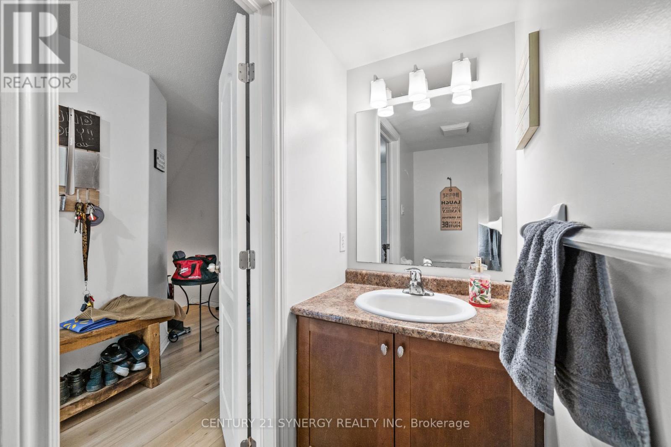
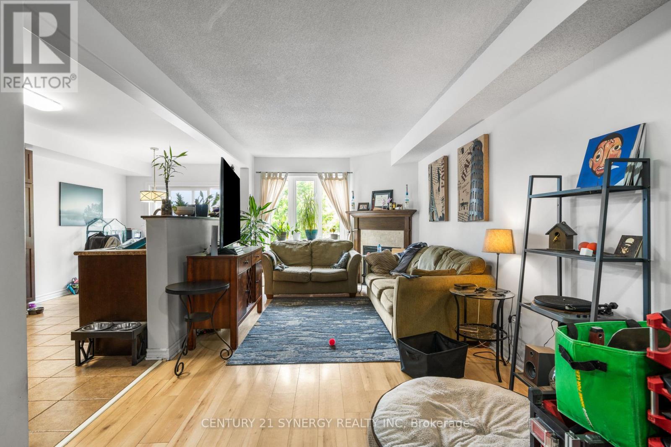
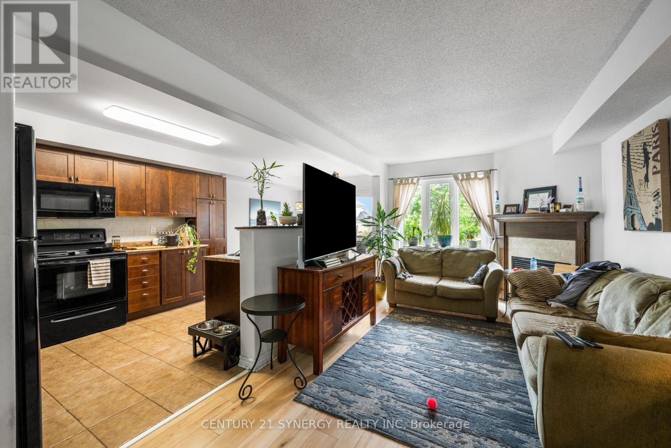

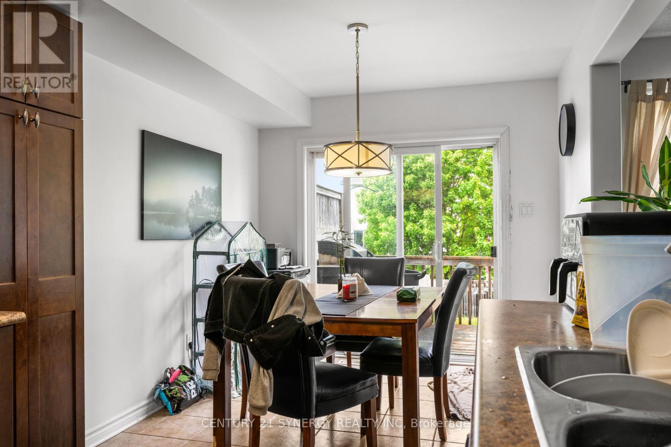


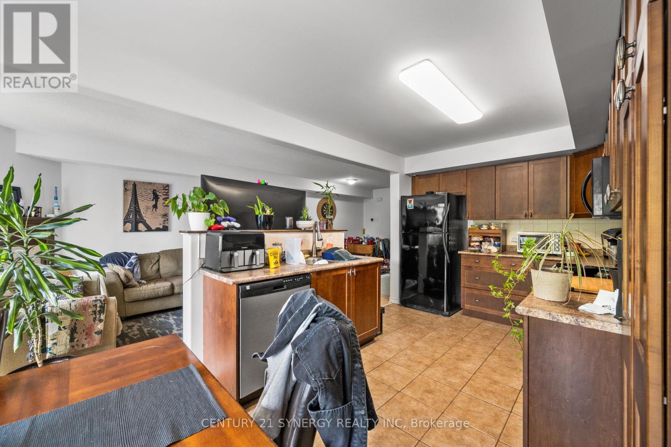
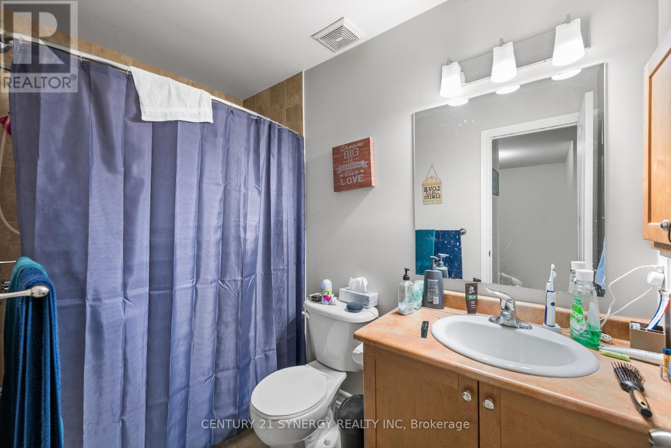



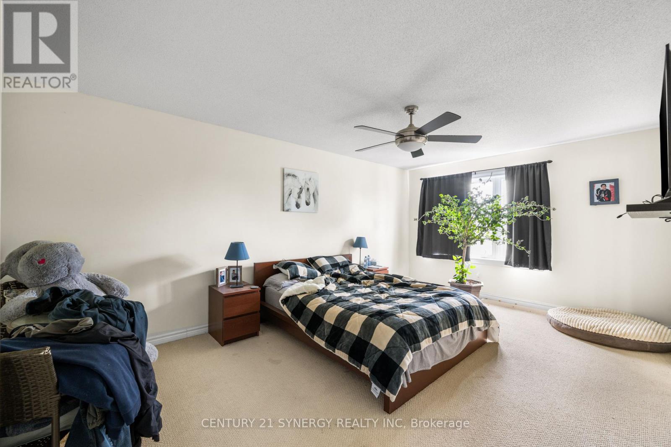
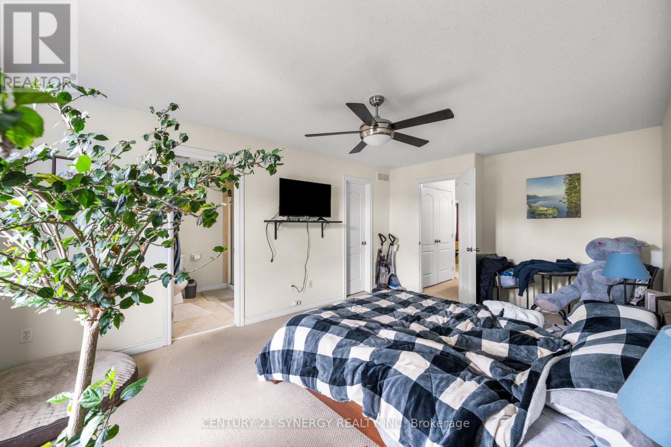



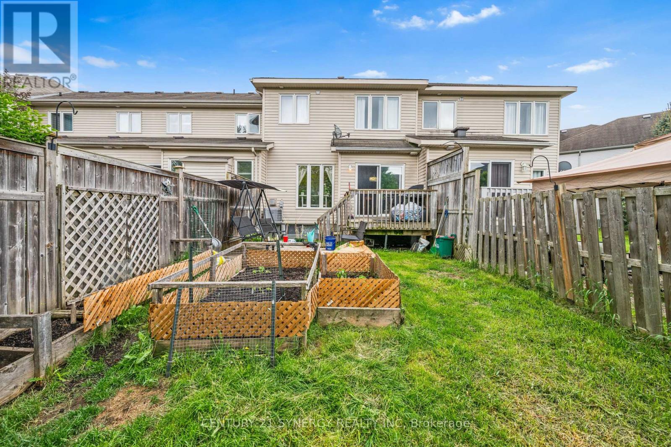
Welcome to 148 Talltree Crescent, a beautifully maintained 3-bedroom, 3-bathroom townhome ideally situated in the vibrant and family-oriented community of Stittsville. This charming residence offers an open-concept main floor featuring stylish new laminate flooring, freshly painted walls in a neutral palette, and updated light fixtures that bring a modern and welcoming touch throughout. The bright eat-in kitchen opens onto not one, but two private decks, one upper and one lower, perfect for morning coffee, outdoor dining, or simply enjoying your own quiet retreat. Upstairs, the spacious primary bedroom provides a peaceful escape, complemented by two additional well-sized bedrooms filled with natural light. The second-floor laundry adds everyday convenience, while the full, unfinished basement offers ample storage and future living space potential. With room to park three vehicles and a fenced yard ideal for kids or pets, this home offers thoughtful functionality along with its tasteful updates. Located within walking distance to top-rated schools, lush parks, the Goulbourn Recreation Centre, and the scenic Trans Canada Trail, this home blends comfort, community, and connectivity in one sought-after package. (id:19004)
This REALTOR.ca listing content is owned and licensed by REALTOR® members of The Canadian Real Estate Association.