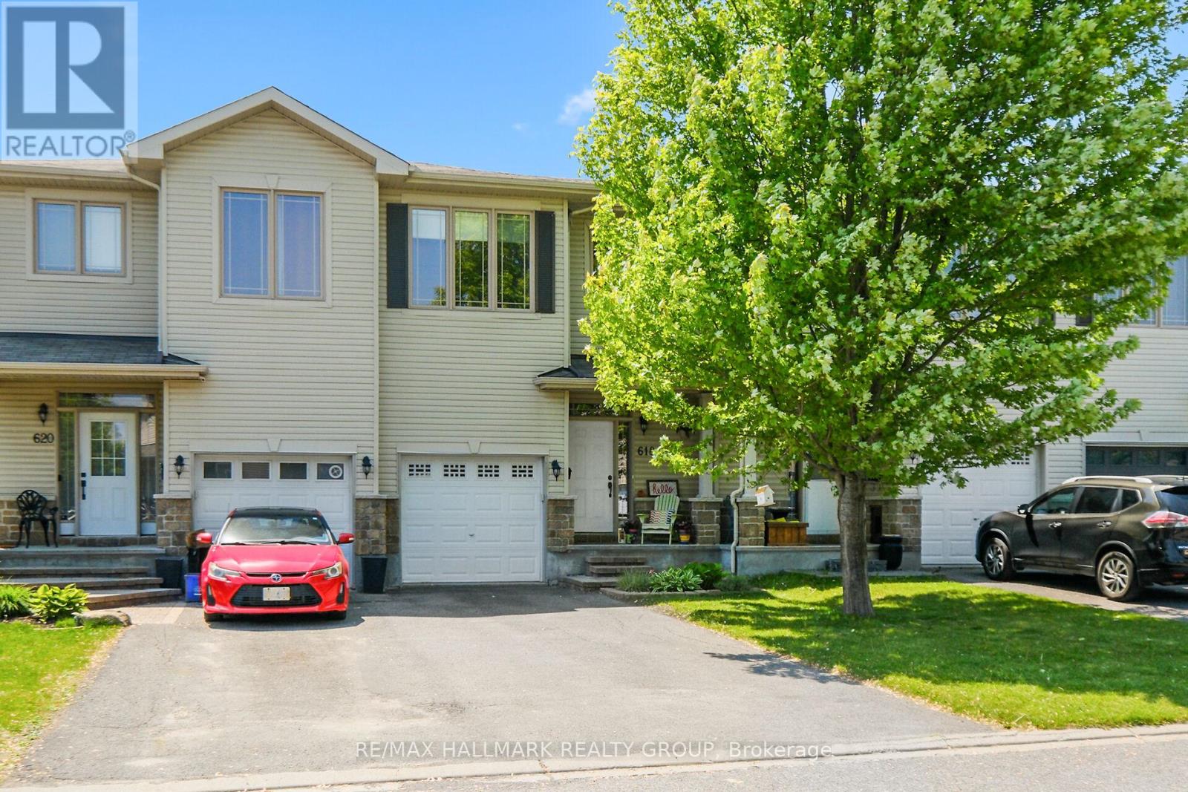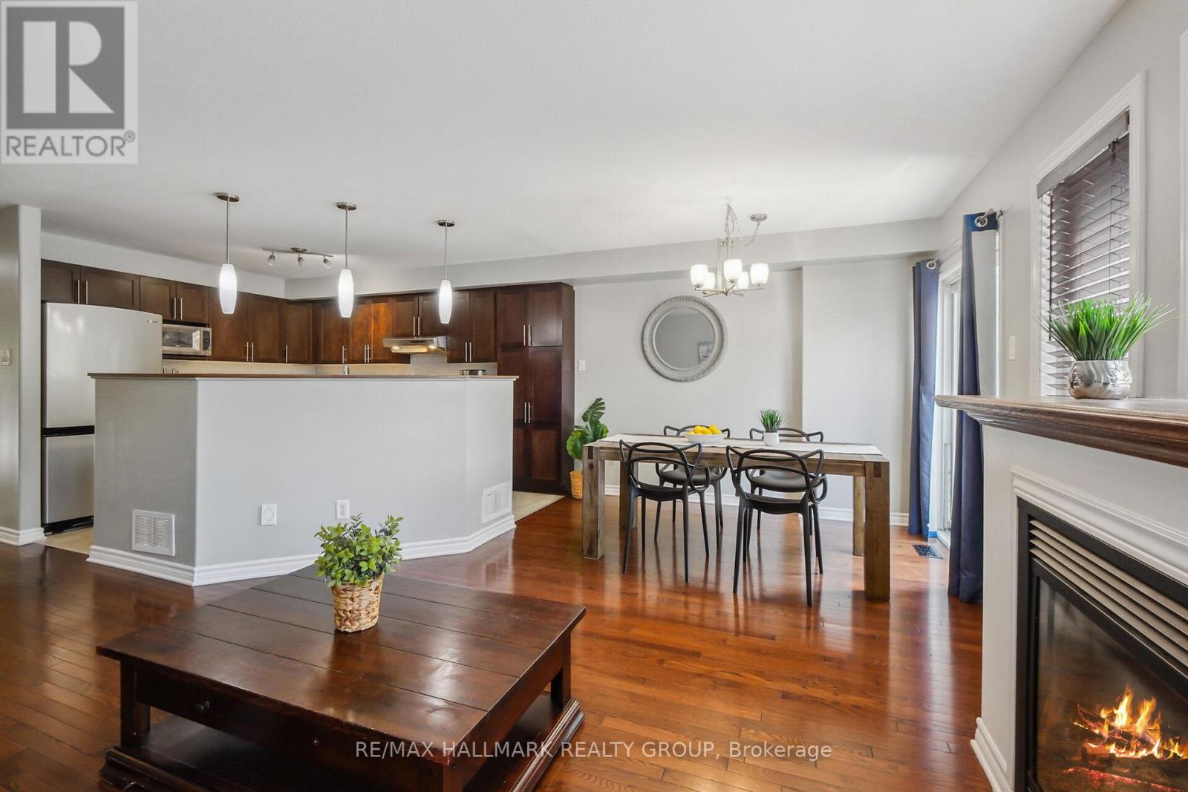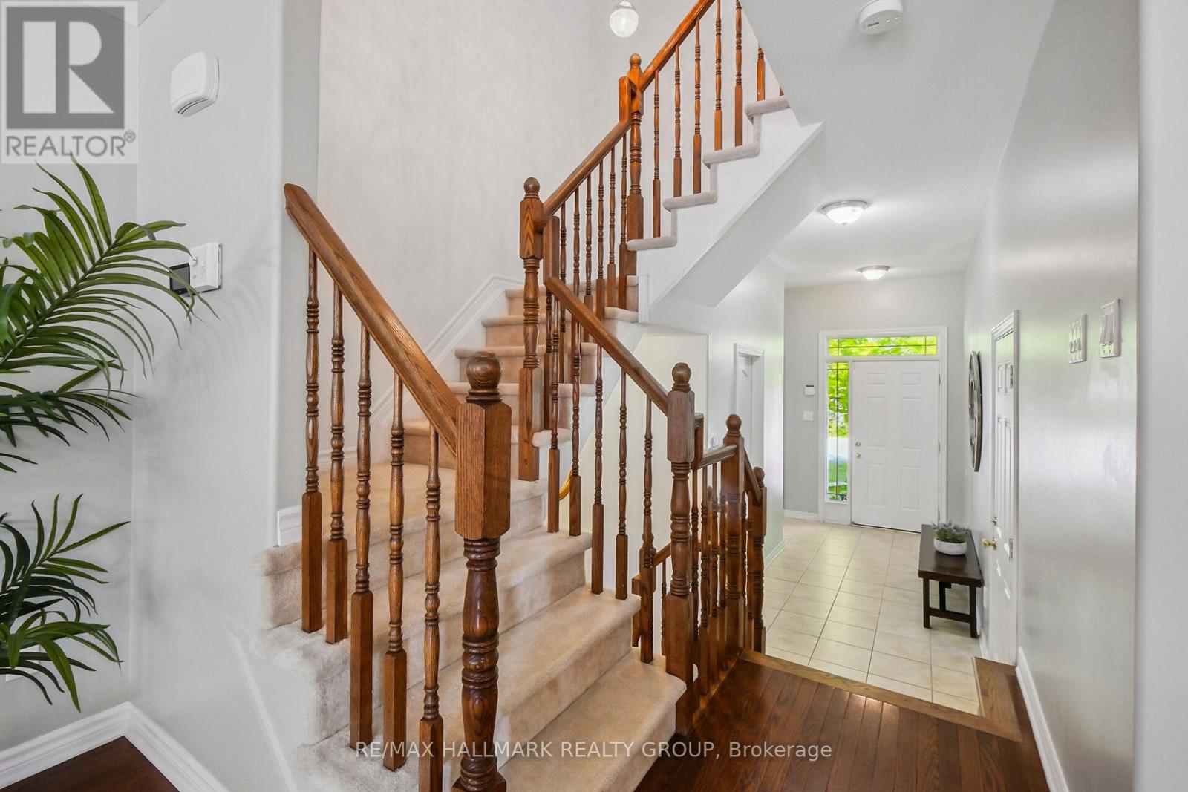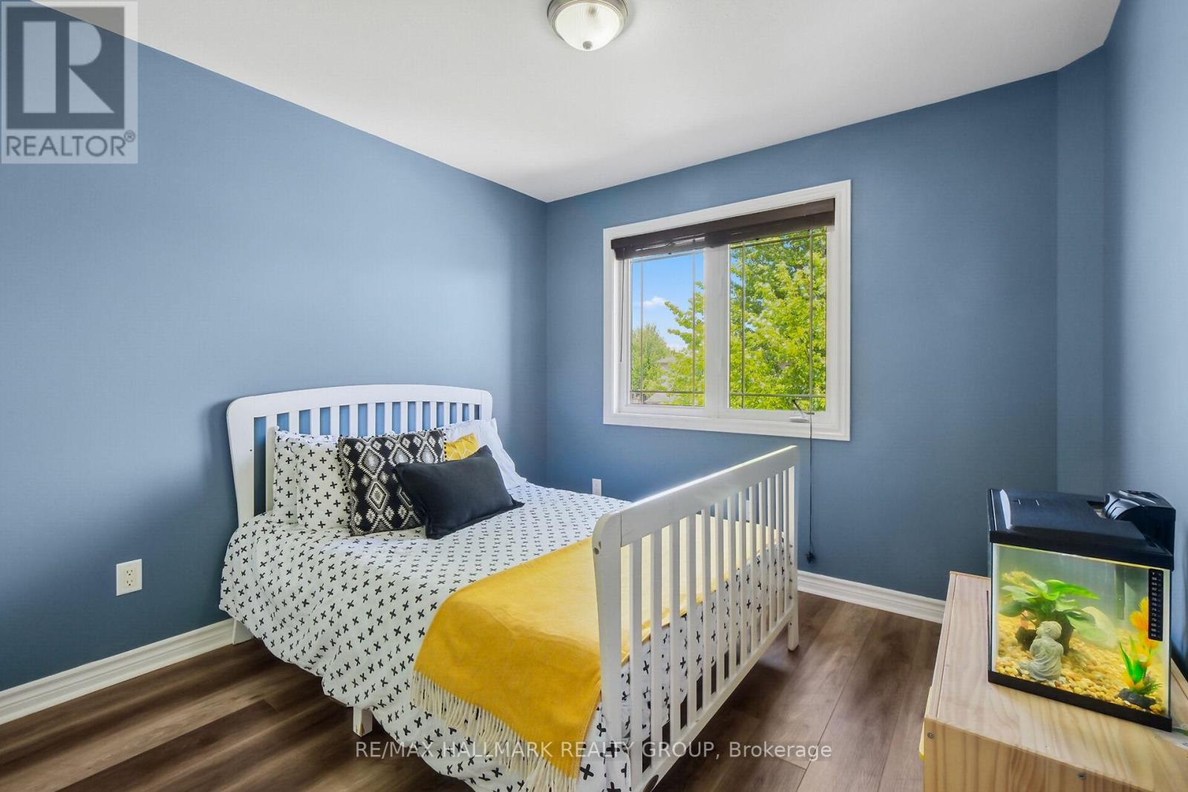





































Welcome to this stylish and move-in-ready 3-bedroom, 4-bathroom townhome, perfectly located on a quiet, family-oriented street in a growing community. Located just a short walk from parks, trails, Millennium Sports Park, schools, and convenient transit options-this home offers the best of suburban living with urban accessibility. The main floor welcomes you with a spacious foyer, gleaming hardwood floors, and oversized windows that fill the home with natural light. The modern kitchen is equipped with stainless steel appliances, ample cabinetry, and a stylish backsplash. Enjoy open-concept living and dining, complete with a cozy gas fireplace and sliding patio doors leading to a large, private fenced backyard - perfect for entertaining, gardening, or simply relaxing on the deck. Upstairs, you'll find a generously sized primary bedroom featuring a walk-in closet and a spa-like ensuite with a soaker tub and separate shower. Two additional bedrooms and an updated full bathroom provide plenty of space for family or guests. The fully finished lower level adds incredible versatility with a spacious rec room - ideal for a home office, playroom, or media space. A convenient powder room, laundry area, and ample storage complete this level. Recent updates include laminate floors on 2nd level (2024), hot water tank (2024), dishwasher Bosch (2023). This move-in-ready home is a rare find - don't miss out! (id:19004)
This REALTOR.ca listing content is owned and licensed by REALTOR® members of The Canadian Real Estate Association.