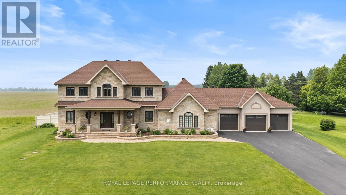
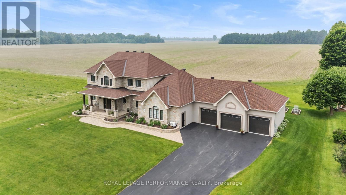
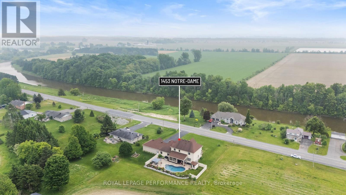
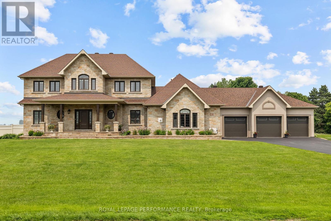
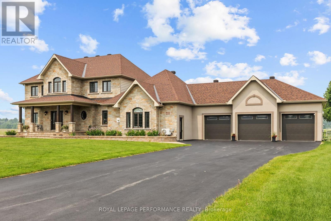
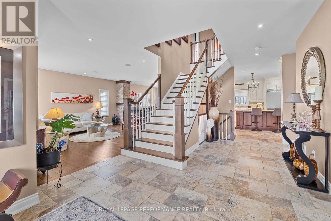
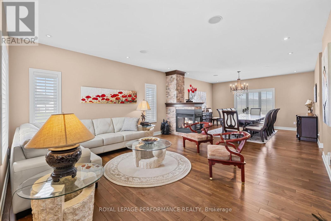


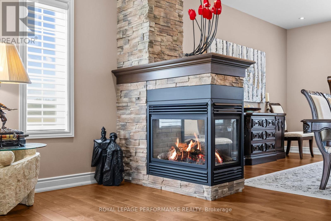
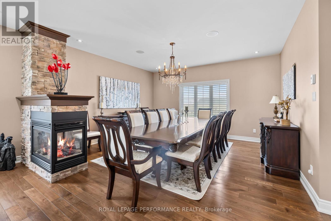
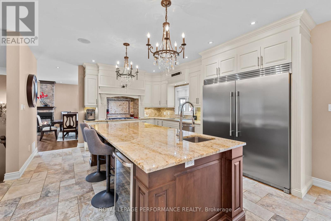
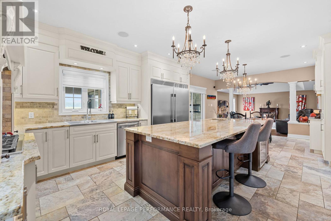
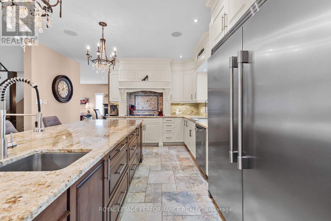
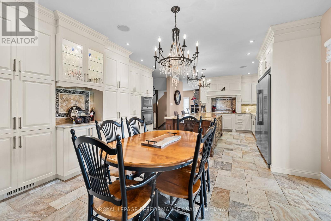
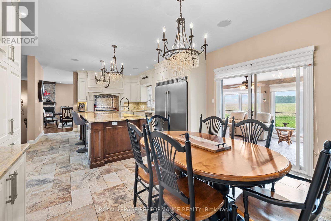
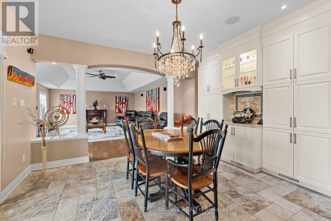
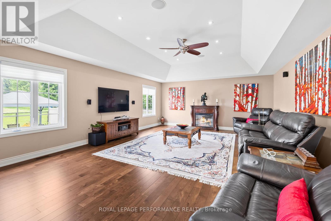
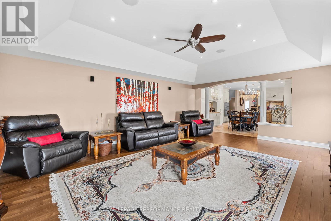
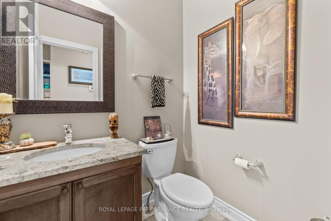
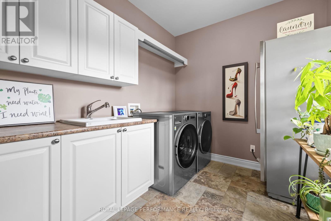
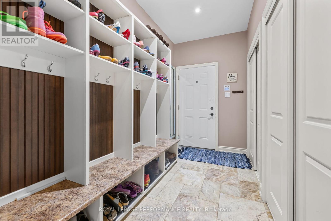
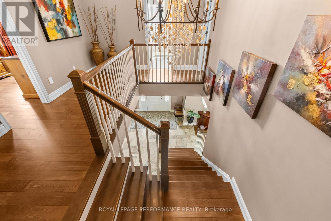
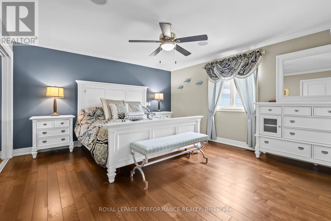
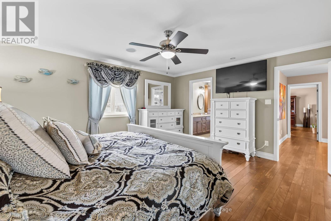
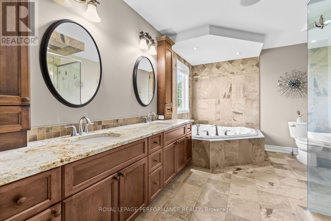
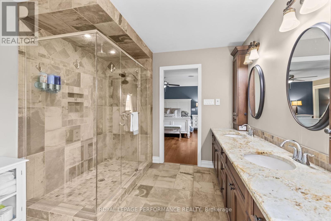
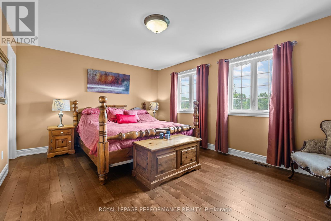
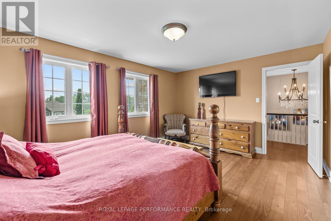
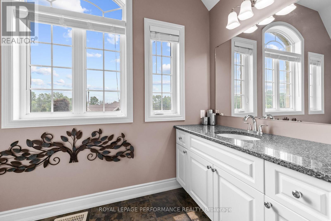
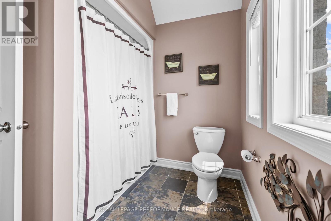
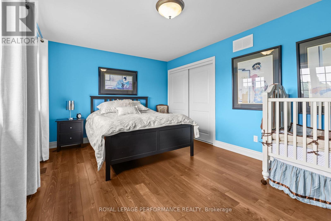
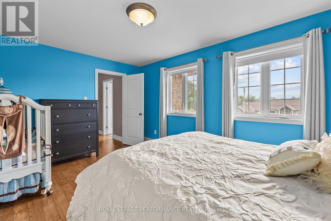
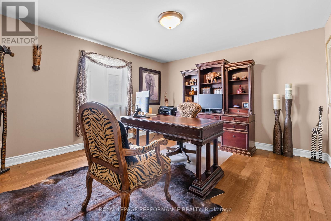
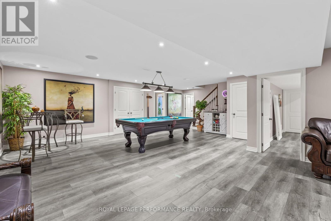
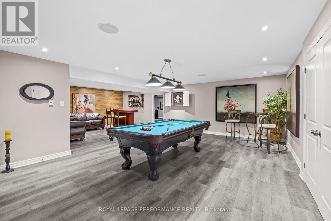
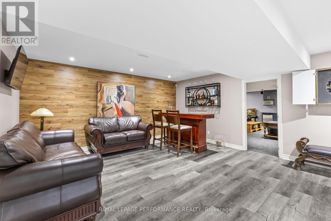
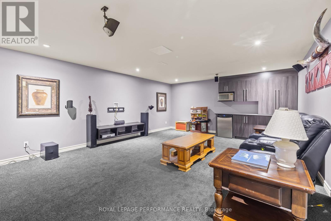
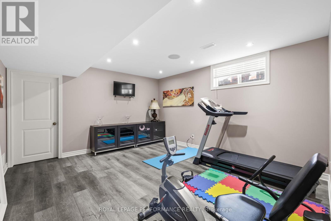
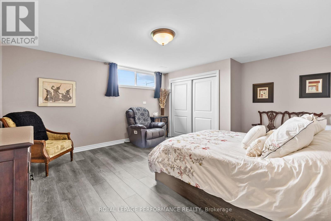
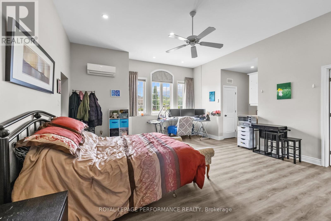
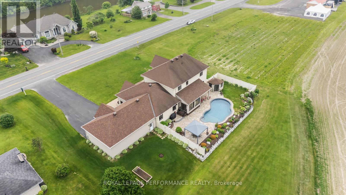
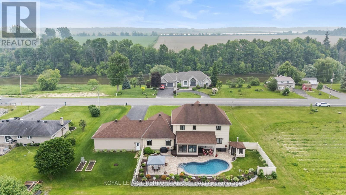
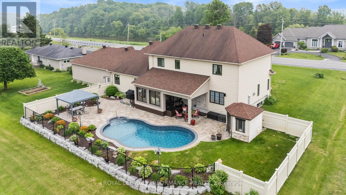
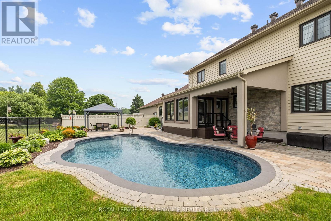
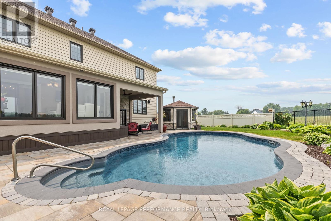
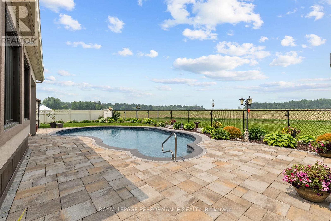
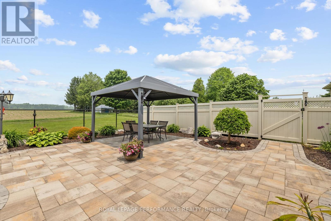
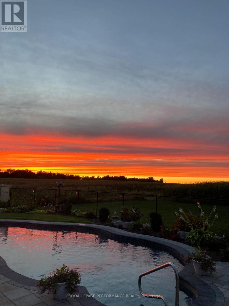

Welcome to 1453 Notre Dame St in Embrun - an exceptional, custom-built home spanning approximately 4,200 sq ft. From the grand foyer, step into a living room that seamlessly flows into a dining area accented by a striking triple-sided gas fireplace. The chefs dream kitchen features a spacious island with granite countertops, a wine fridge, top-of-the-line stainless steel appliances, and custom cabinetry, complemented by an additional dining and living space with vaulted ceilings. Modern potlights and elegant chandeliers throughout add character and warmth. The main floor in-law suite, with its own entrance, radiant flooring & wall unit AC, boasts an open-concept layout and a full bathroom - perfect for extended family or a home business. Upstairs, the master suite impresses with a walk-in closet and a luxurious 5-piece ensuite. Three additional bedrooms and a full bathroom offer space for the whole family. The fully finished basement is equipped with radiant flooring and offers a spacious family room with dry bar, an additional bedroom, full bathroom, a den, and a theatre room with surround sound speakers ideal for movie nights or entertaining. Step out to the 4-season sunroom with a cozy fireplace & heater floors, leading to your private backyard oasis. Enjoy the heated salt water in-ground pool, beautifully landscaped yard with outdoor speakers, covered seating area, gazebo, fenced-in yard, garden beds, green space, and a firepit - no rear neighbours and Embrun's most scenic sunsets included! The 3-car radiant heat garage provides ample storage, while smart built-in speakers throughout, a smart security system, smart lights, a sprinkler system, and a generator complete this exceptional property. Welcome home! (id:19004)
This REALTOR.ca listing content is owned and licensed by REALTOR® members of The Canadian Real Estate Association.