














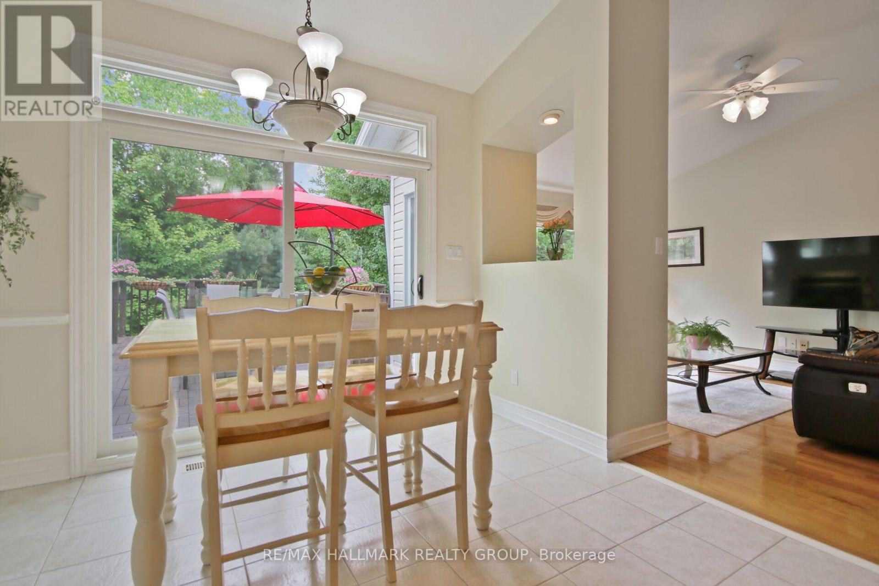









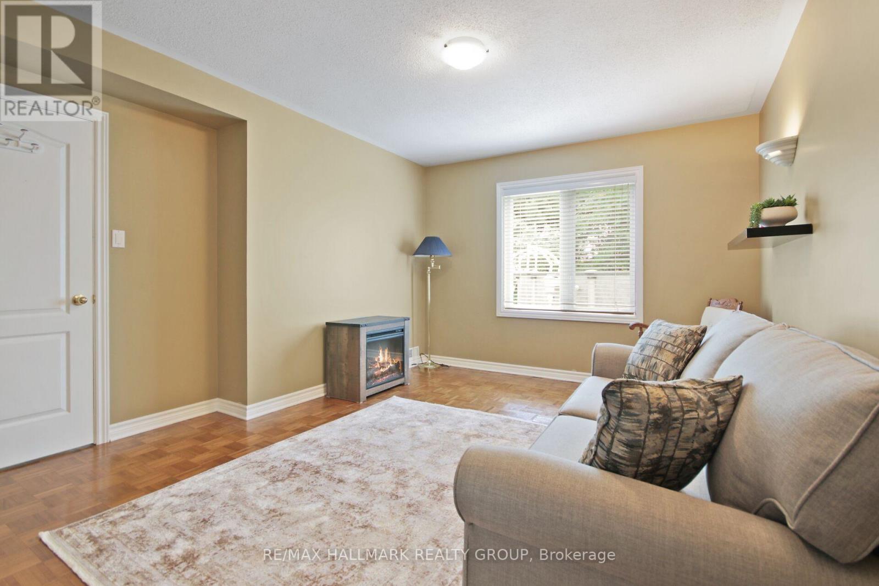



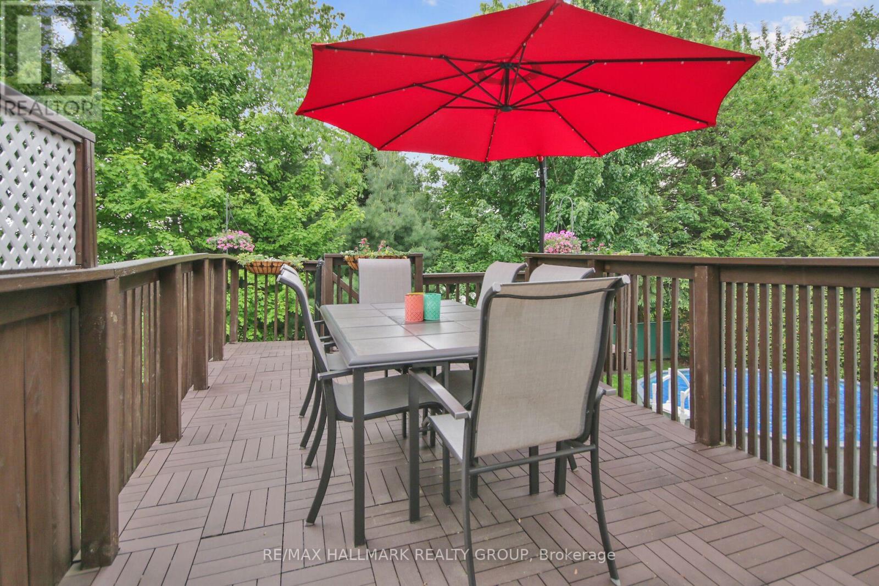
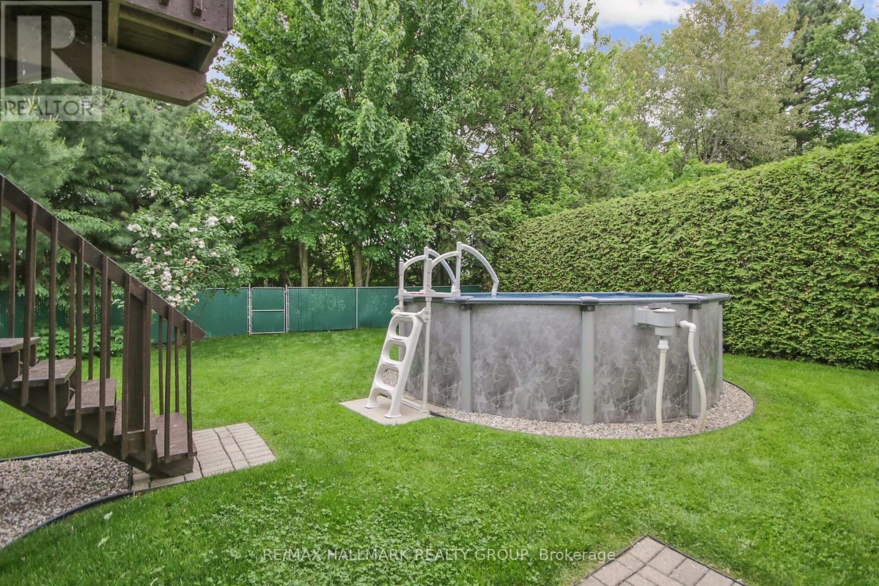

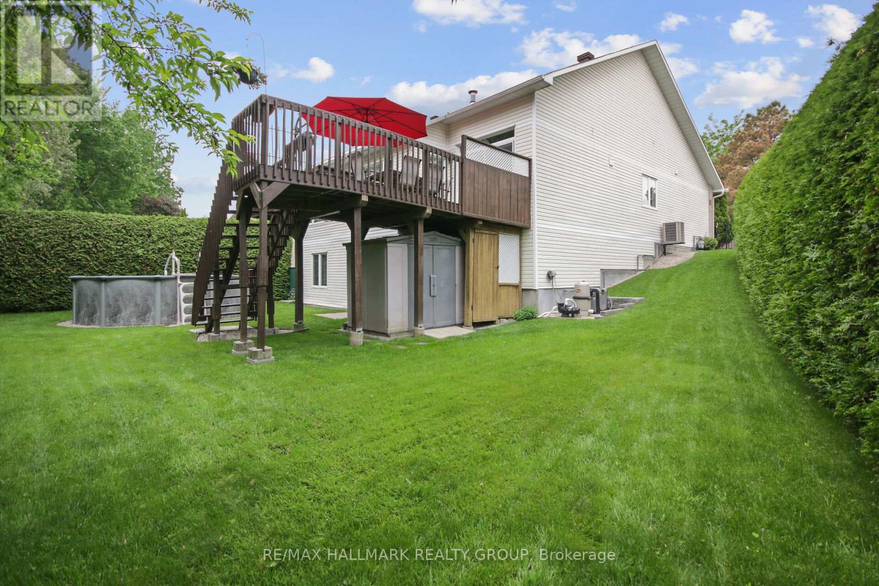

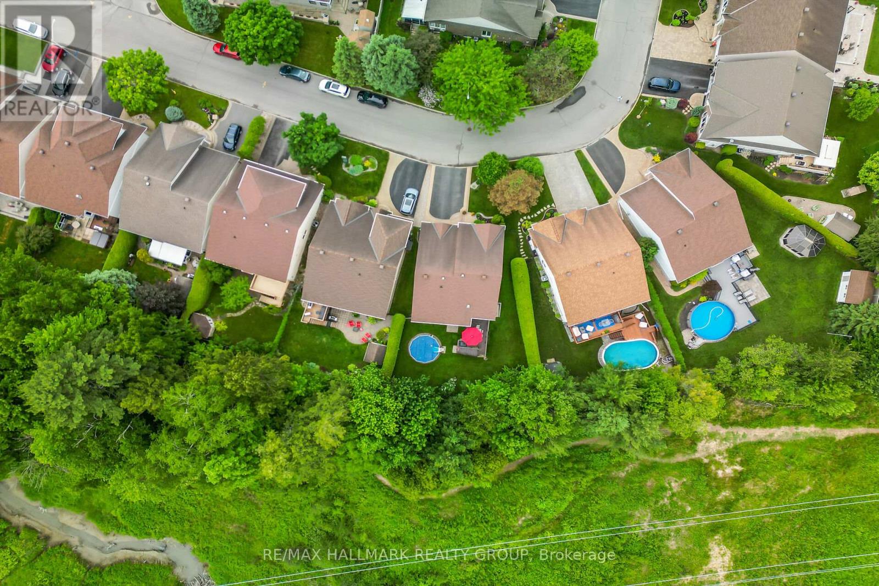

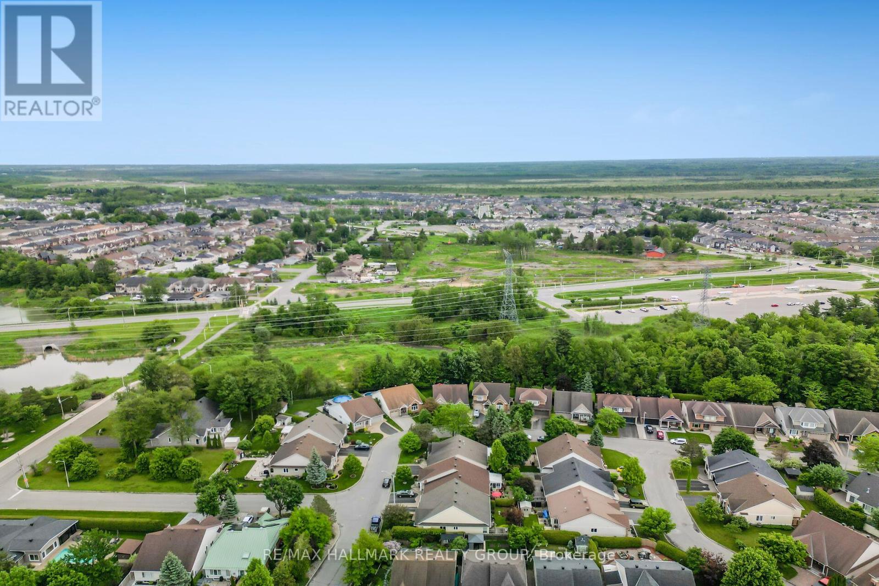




Welcome to this charming 2 + 1 bedroom, 2 full bathroom Heritage Model bungalow by Minto, ideally nestled in the quiet community of Chapel Hill South at the west end of Orléans. This beautifully maintained home offers comfort, functionality, and a sought-after location in one of Orléans most peaceful neighbourhoods. From the moment you arrive, the inviting covered front porch welcomes you inside to a spacious foyer with elegant French doors leading into the main living area. You'll immediately notice the soaring vaulted ceilings, oversized sun-filled windows, and gleaming hardwood floors. The open-concept living room features a cozy gas fireplace and flows seamlessly into the bright eat-in kitchen, complete with granite countertops, a stylish backsplash, stainless steel appliances, ample cabinetry, and center island. A formal dining room provides the ideal setting for family meals and special gatherings. Patio door access to the backyard deck - perfect for entertaining. The spacious primary bedroom offers a tranquil retreat with a walk-in closet and a 4-piece ensuite. A second bedroom at the front of the home, which can also function as a den or guest room, has easy access to the full bathroom. The semi-finished basement offers a third bedroom or den and includes a walk-out patio door to the backyard. Step outside to enjoy the privacy of a large, pie-shaped, fully fenced/hedged yard that backs onto a ravine - no rear neighbours! Relax on the generous deck or take a dip in the heated above-ground pool. There's still plenty of green space for kids, pets, or gardening, plus a handy storage shed for your tools and toys. Additional highlights include a convenient mudroom with main floor laundry and inside access to the double-car garage, along with parking for four more vehicles in the driveway. This home offers comfort, privacy, and lifestyle - all in one exceptional package. (id:19004)
This REALTOR.ca listing content is owned and licensed by REALTOR® members of The Canadian Real Estate Association.