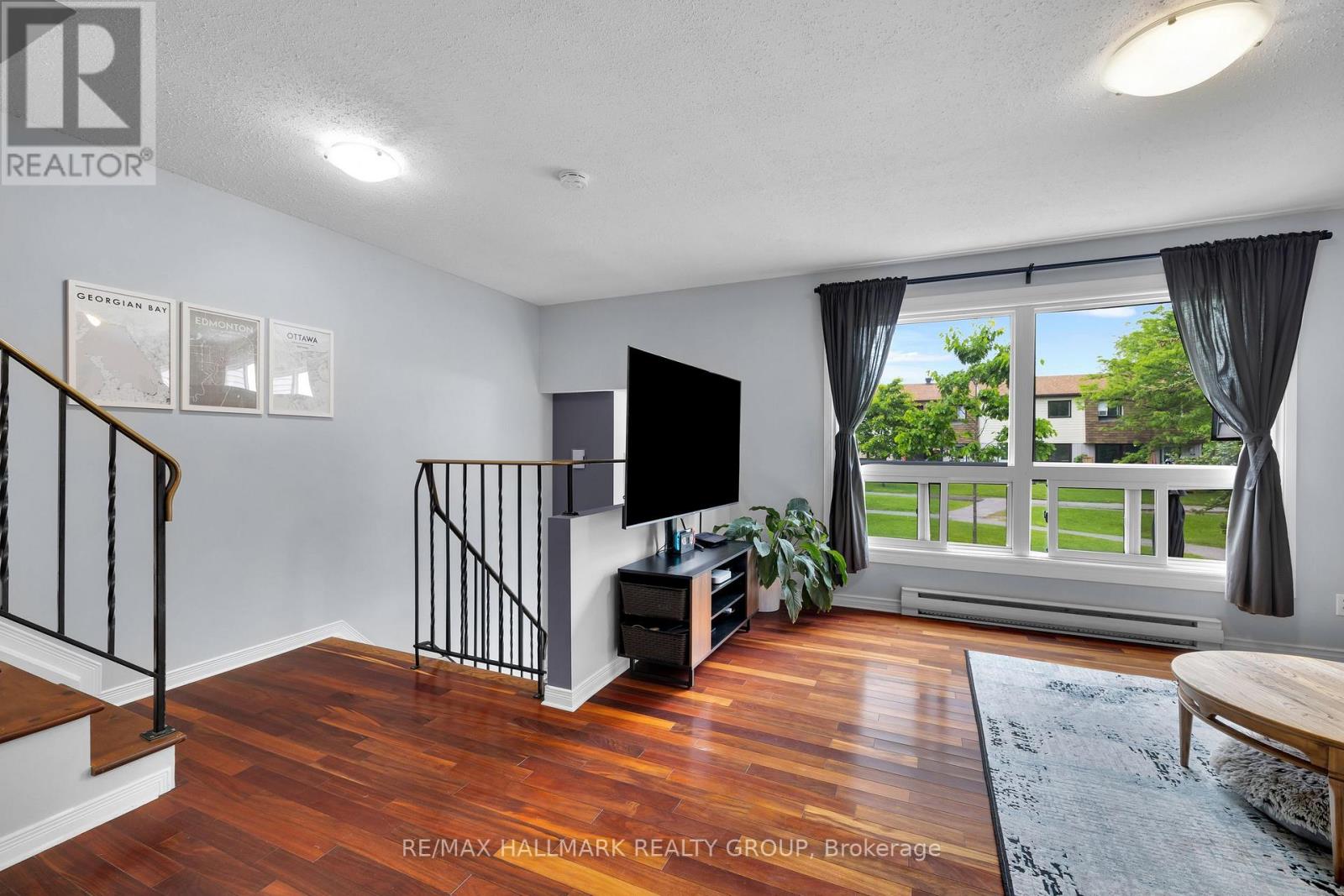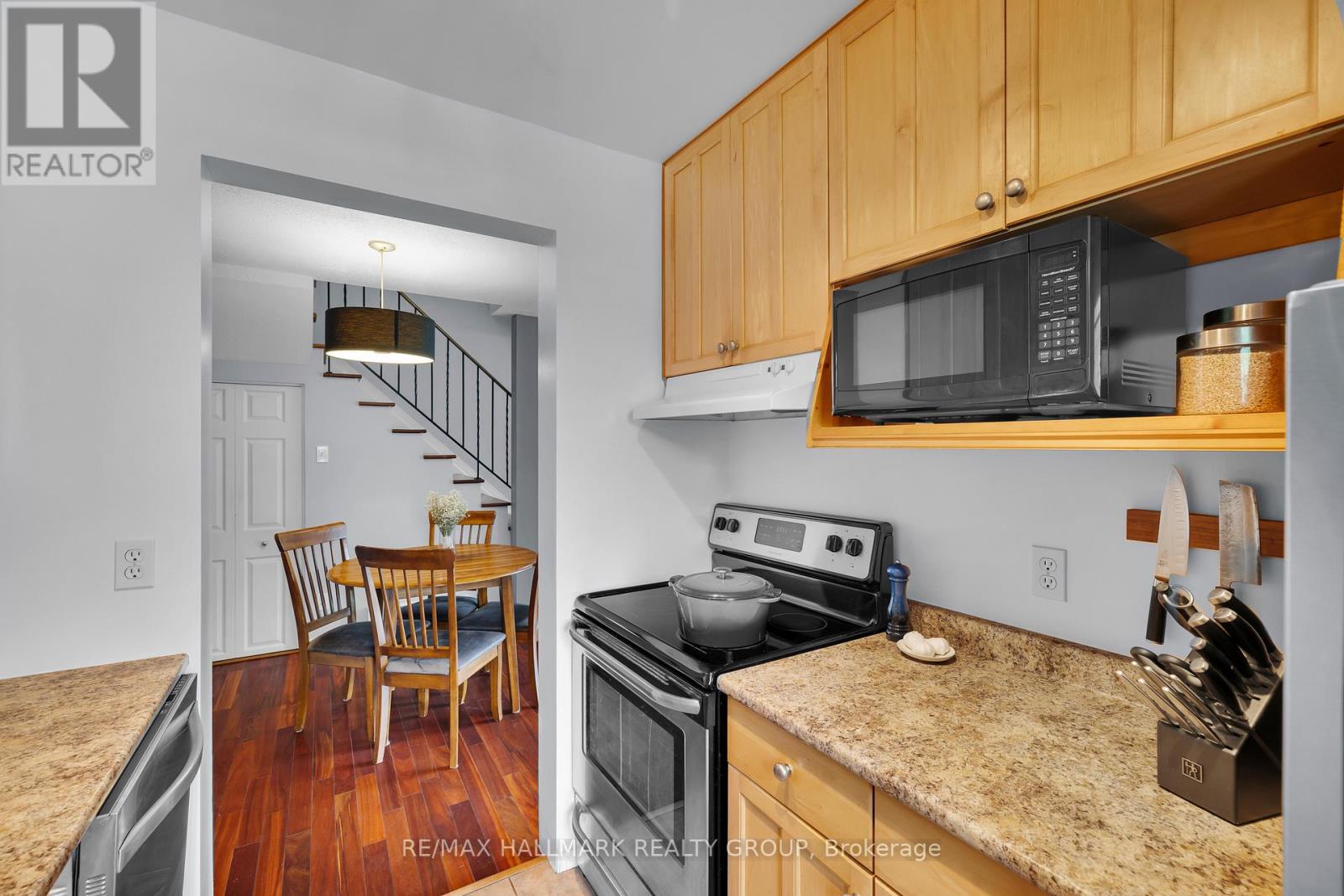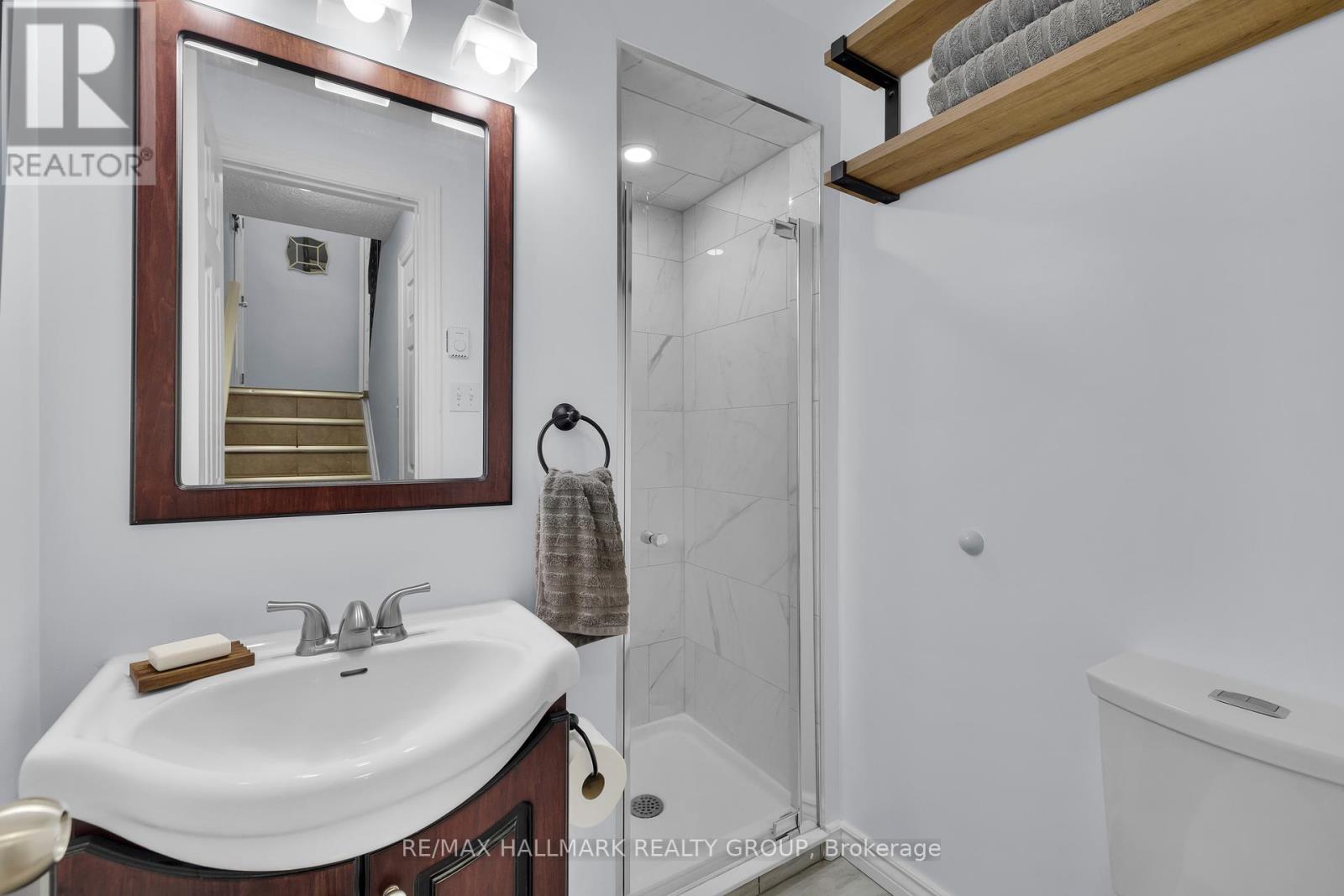






































Why rent when you can own this charming and affordable 2-storey, 2+1 bedroom condo townhome in a quiet, family-friendly community? Ideal for first-time buyers, downsizers, or investors, this sun-filled home offers a functional layout and low-maintenance living.The main floor features an open-concept living and dining area with large windows, and an updated galley kitchen complete with stainless steel appliances, cabinetry, and ample prep space. Stylish laminate flooring runs throughout. Upstairs, youll find two generously sized bedrooms and a full bathroom. The fully finished lower level includes a versatile third bedroom, a renovated bathroom, a laundry room, and additional storage. Enjoy assigned parking just steps from the front door and your own private outdoor space. Conveniently located near top-rated schools, Algonquin College, parks, shopping, public transit, and major routes including the 417 and Hunt Club Road. (id:19004)
This REALTOR.ca listing content is owned and licensed by REALTOR® members of The Canadian Real Estate Association.