
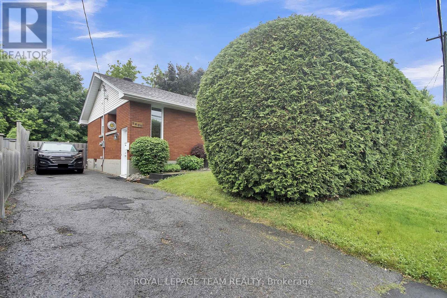
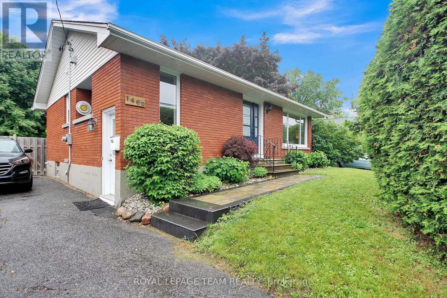
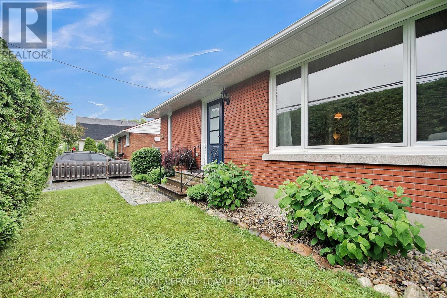
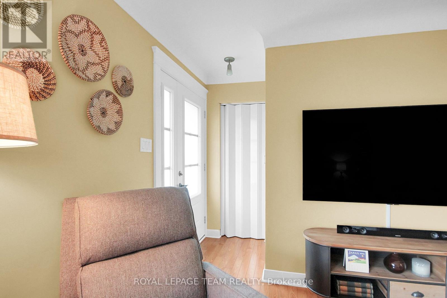
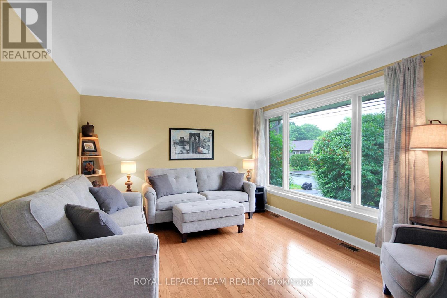

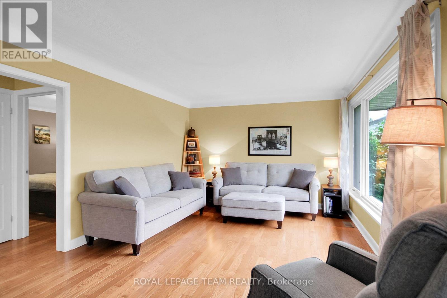
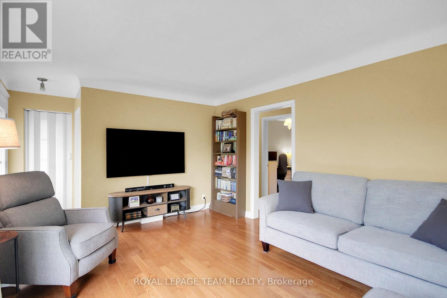
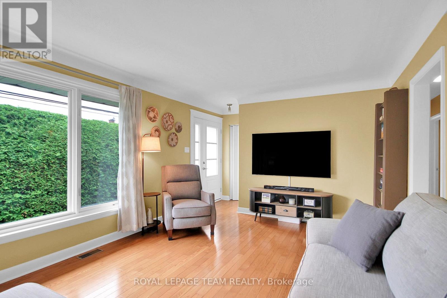
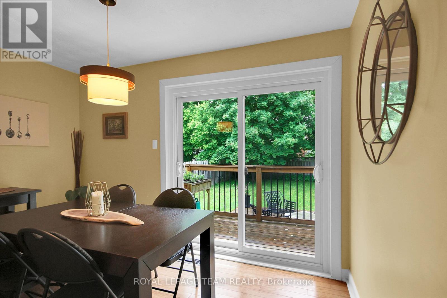
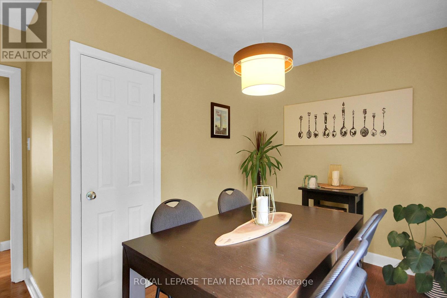

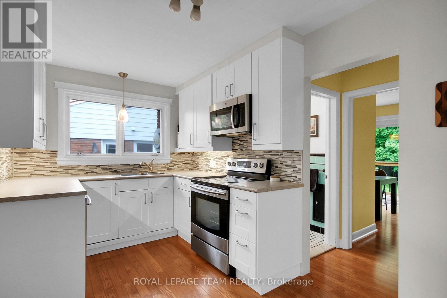

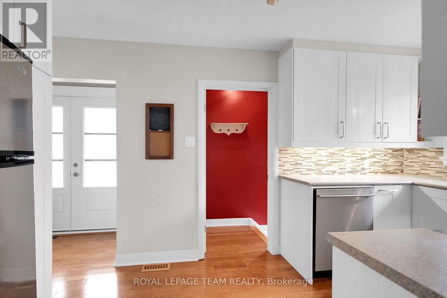
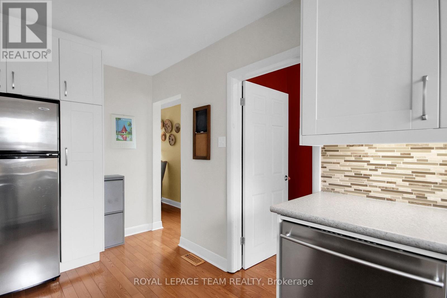



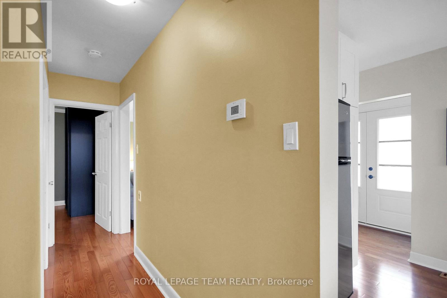
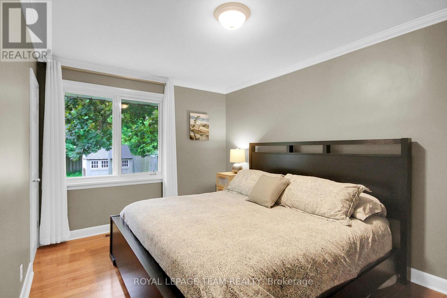
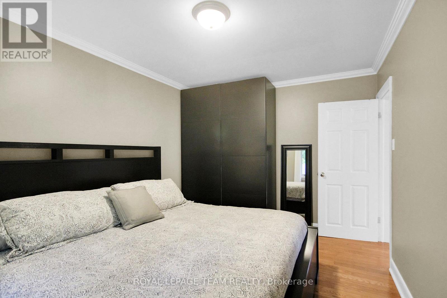
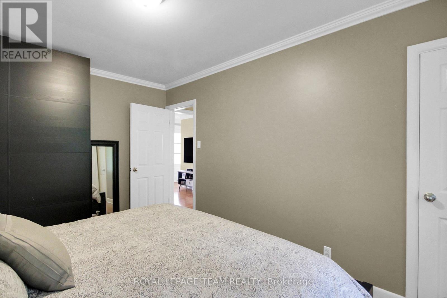
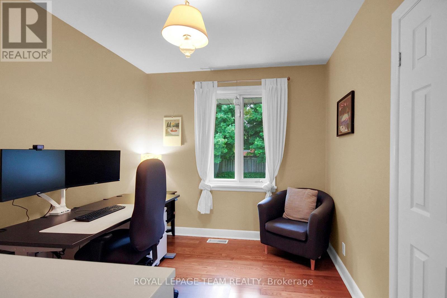
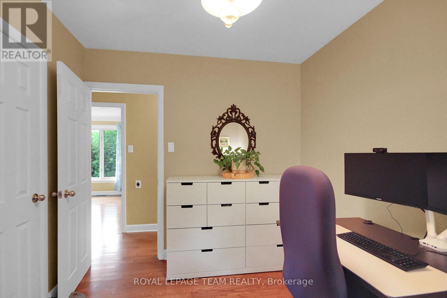
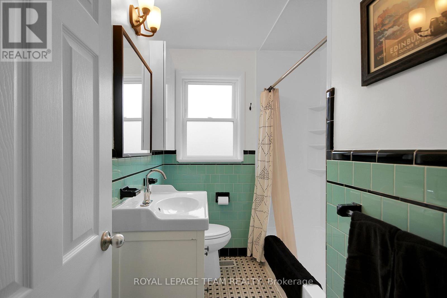
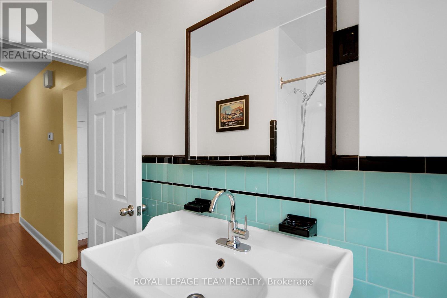



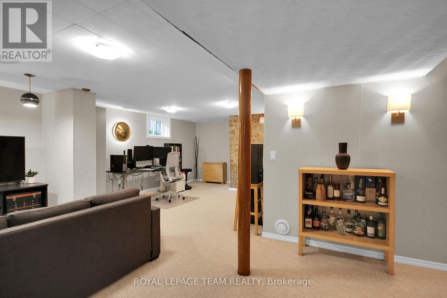

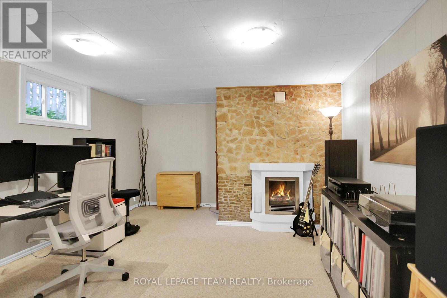


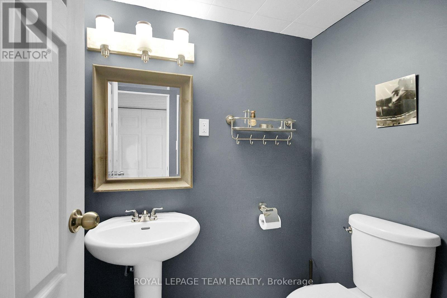


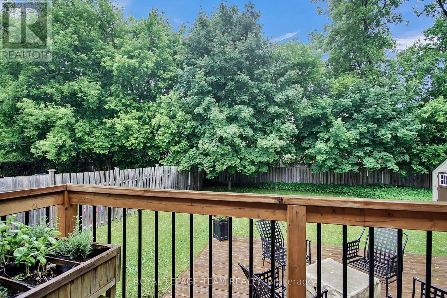

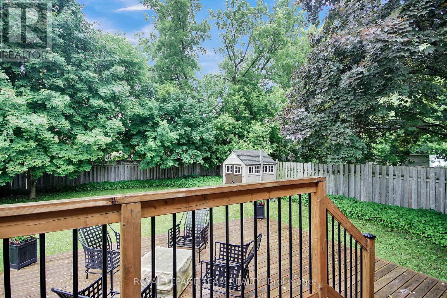
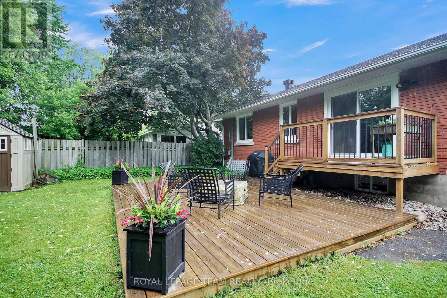

1460 Raven Ave. This well-maintained 3 bedroom home in desirable Carlington neighbourhood. Updated, well designed kitchen features soft close cabinets, pullouts, microwave hood fan, under cabinet lighting, pantry, and large window over the sink. Spacious living room filled with natural light from the large picture window. Gleaming hardwood floors throughout the main level. Rear patio door leads to private fenced yard, spacious 20 x 20 lower deck and gas line ready for BBQ hookup. Conveniently located close to the Civic Hospital, Experimental Farm, schools, transit, bike paths, and all major amenities. Improvements include: roof 13, side door and side window installed in 2013, added attic insulation in 15, Bosch dishwasher 19, microwave/hood vent 16. deck 18, riverstone landscaping 18, patio door 16, front door 20, walkway 21, hot water tank (owned) 21, toilet in main bath 24, gutter guard installed.***24 Hour irrevocable on all offers.*** (id:19004)
This REALTOR.ca listing content is owned and licensed by REALTOR® members of The Canadian Real Estate Association.