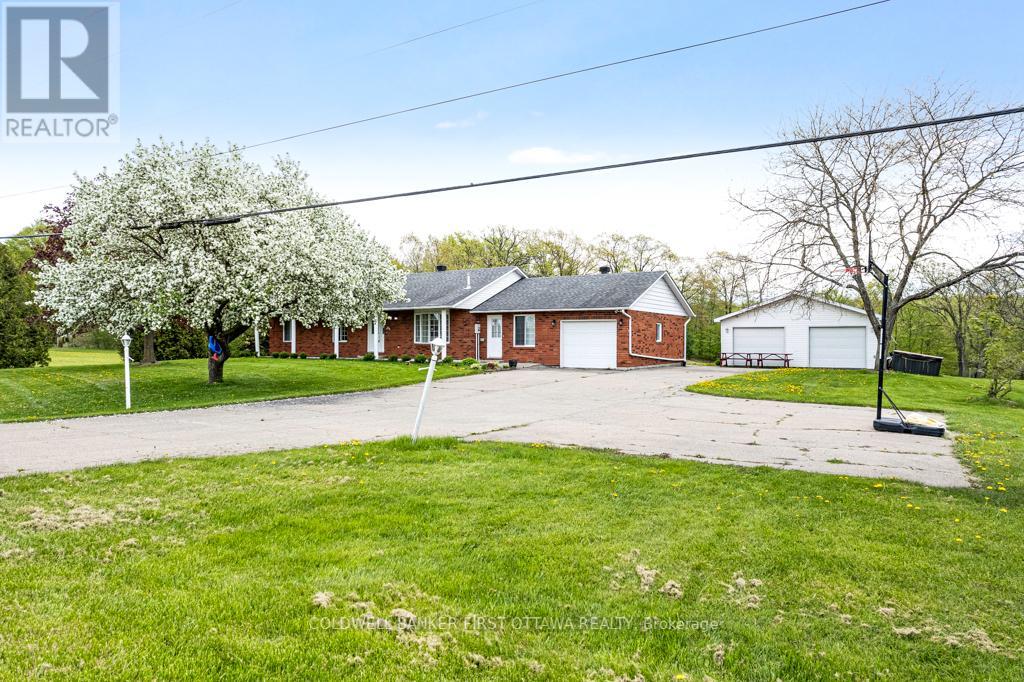















































Two minutes from Bellamy Lake and its boat launch, attractive large full-brick bungalow with attached single and separate detached garage and workshop. Setting is 3.5 acres backing onto quiet river for kayaking and canoeing. This custom 4+1 bed home has a bonus - self contained room and powder room plus inside and outside entry - could easily be turned into a separate home office with it's own entrance door. The home's welcoming front foyer offers you a big mirrored double closet and room for a bench to take your boots off and welcome guests. Comfortable living room has cast-iron Harman pellet stove on slate hearth and large window overlooking the spacious front lawn. Dining room has pantry and patio doors to large deck and outdoor living area. Large bright kitchen with coffee nook and display cabinets. Laundry area has full width upper storage cupboards. Sunny primary bedroom with dual walk-in closets. Two other bedrooms also with walk-in closets. Bathroom two-sink vanity and large shower with seat. Lower level family room with pellet stove, recreation room, fourth bedroom, 2 Flex rooms and loads of storage room. Home has 2 inside entries from garage - one to main floor and one to lower level. Workshop area in oversized insulated detached garage with 100 amps. Family fun backyard of covered tiered deck, 2023 Jacuzzi hot tub, 24 ft above-ground pool - 4'4" deep, unique silo gazebo, chicken coop, garden shed and room to roam. Generac 2020 auto connect generator. Cell service. Hi-speed. 15 mins to Smiths Falls or 20 mins to Brockville. 45 mins to Kingston. I hr to Ottawa. (id:19004)
This REALTOR.ca listing content is owned and licensed by REALTOR® members of The Canadian Real Estate Association.