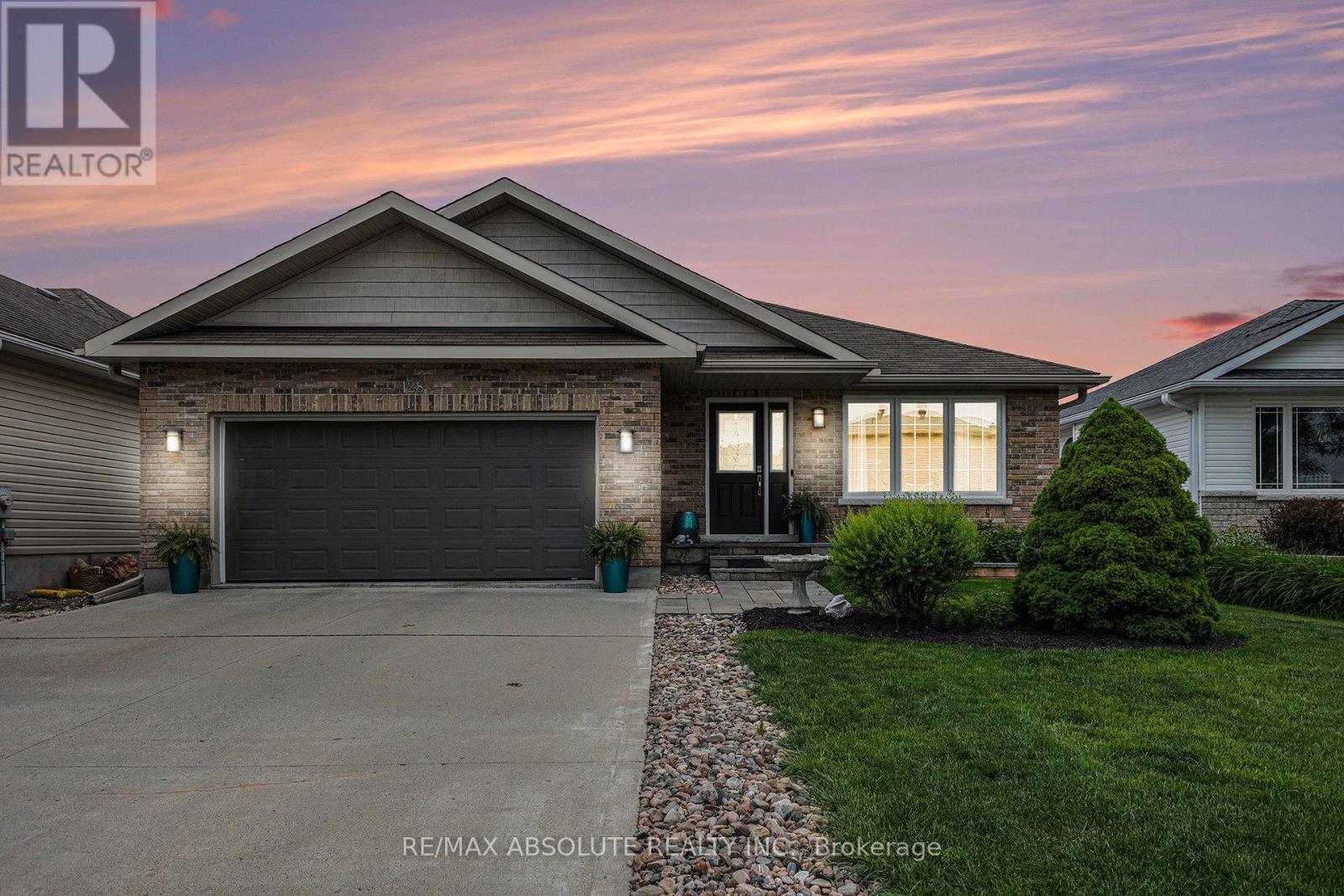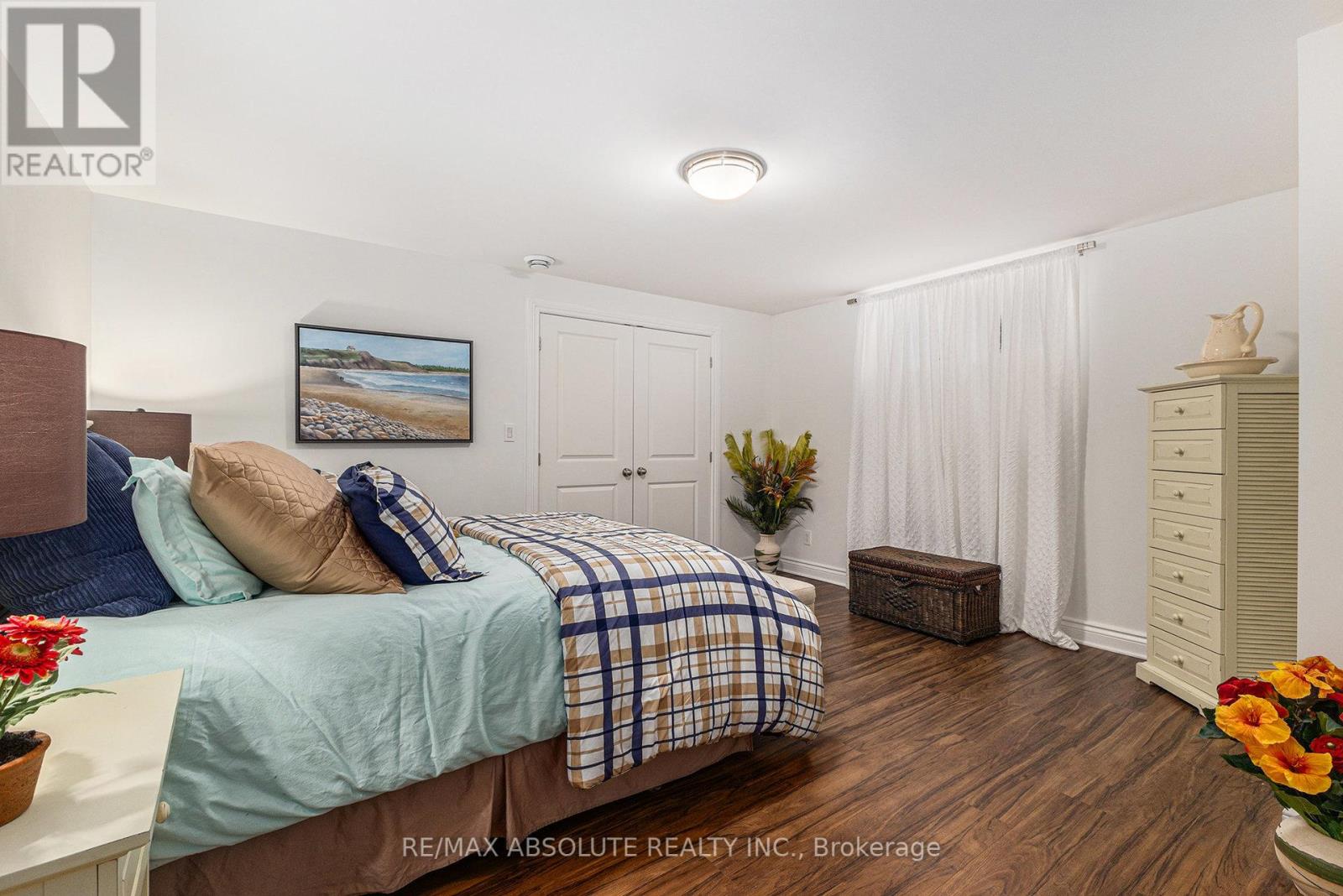













































Charming Bungalow in a Quiet & Desireable NeighborhoodThis beautifully maintained bungalow offers comfort, style, and thoughtful upgrades in one of Arnpriors most peaceful areas. A double garage and concrete driveway provide convenient and attractive curb appeal.Inside, hardwood floors flow throughout the main level, creating a warm, inviting space. The custom kitchen features granite countertops and modern appliances, perfect for cooking and entertaining adorned with custom shutters. The bright living and dining area includes a cozy gas fireplace, ideal for relaxing or hosting friends.Enjoy spacious bedrooms, including a primary with a luxurious ensuite featuring a steam shower with audio, lighting, and aromatherapy controls. Step outside to your private backyard retreat complete with a gazebo (with power) snow bearing, a rock garden, and a full-length deck perfect for easy outdoor living and entertaining.The fully finished basement offers extra space and flexibility, including a large bedroom with walk-in closet, a 3-piece bath, laundry room with cabinetry and sink, a den/office, and a cozy family room with corner fireplace. Vinyl plank flooring and tasteful lighting complete this level.Upgrades include:New hardwood floors (2021)Induction stove & fridge with water filtration and dishwasher in 2021, Electrical check (2023) + high voltage plug, New furnace & A/C (2025)New garden doors Fresh paint throughout Foundation membrane for peace of mind, a whole house water filtration system.This home is move-in ready and offers a blend of elegance and practicality. Book your private viewing today!24-hour irrevocable as per form 244 (id:19004)
This REALTOR.ca listing content is owned and licensed by REALTOR® members of The Canadian Real Estate Association.