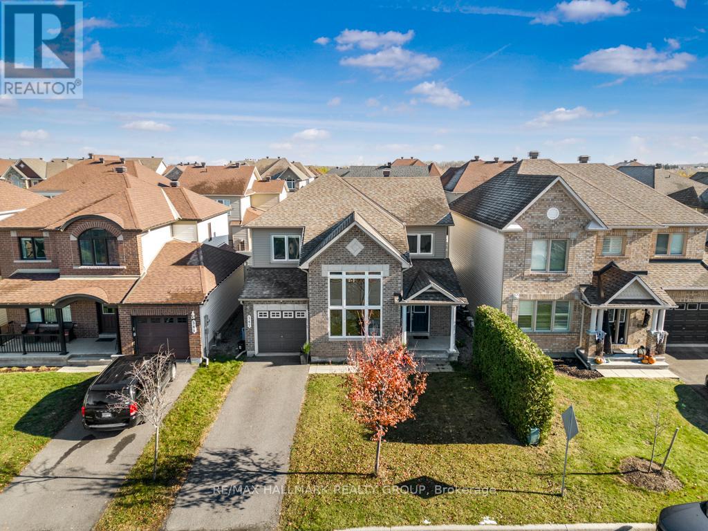
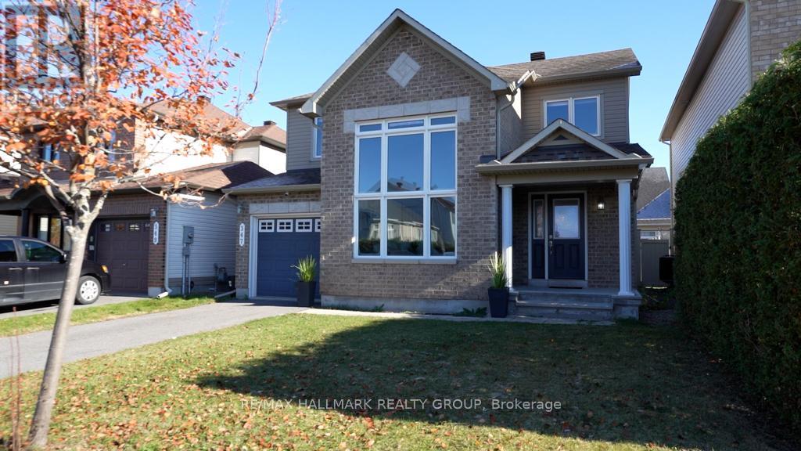
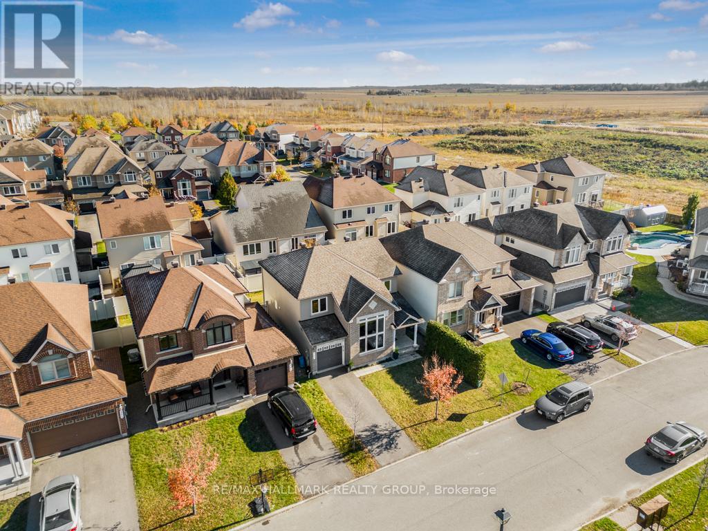




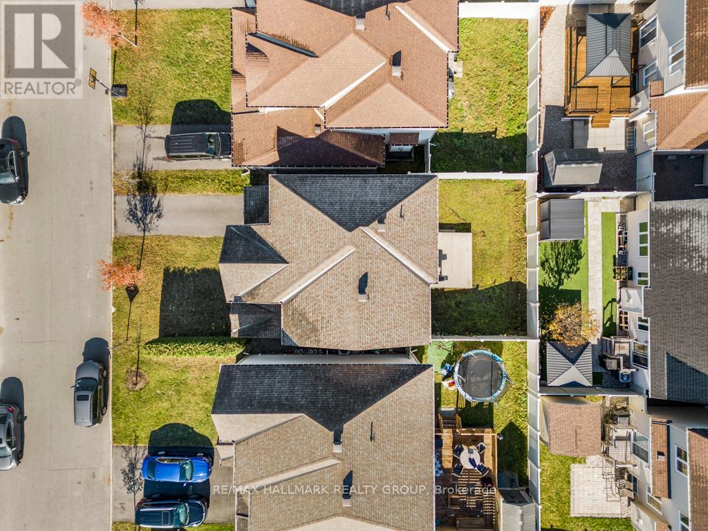


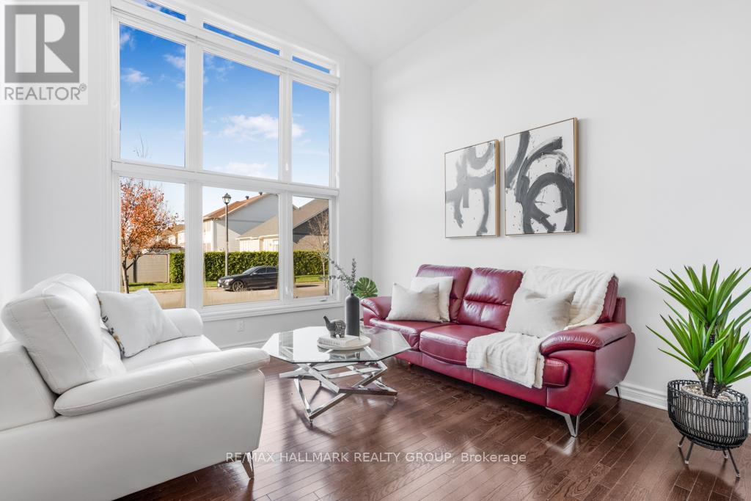












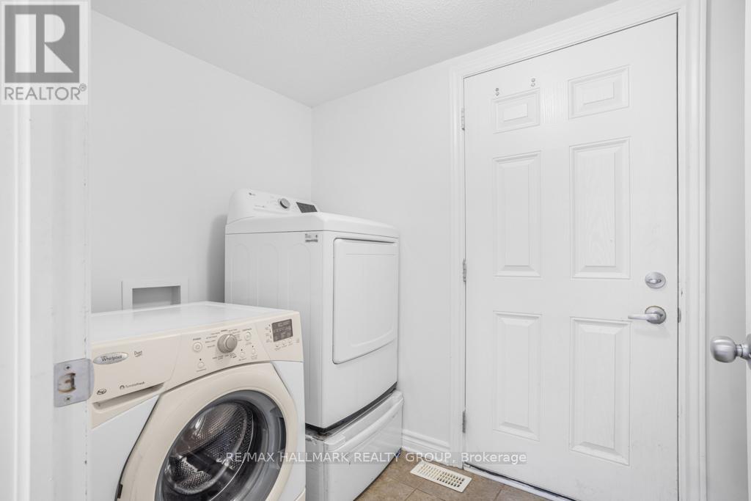

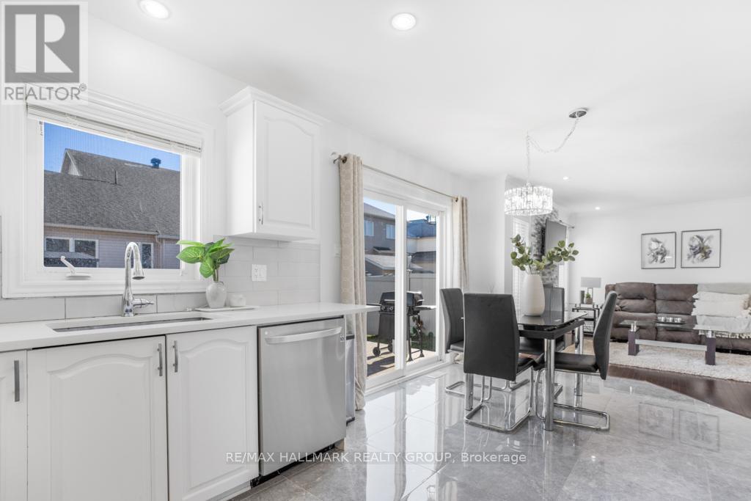

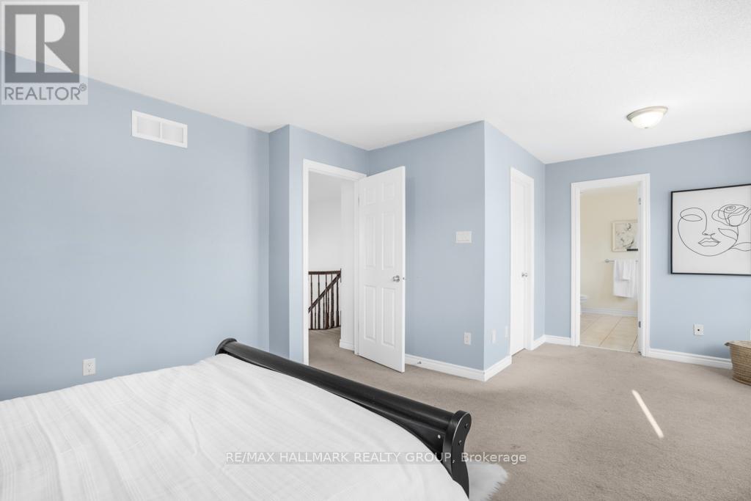

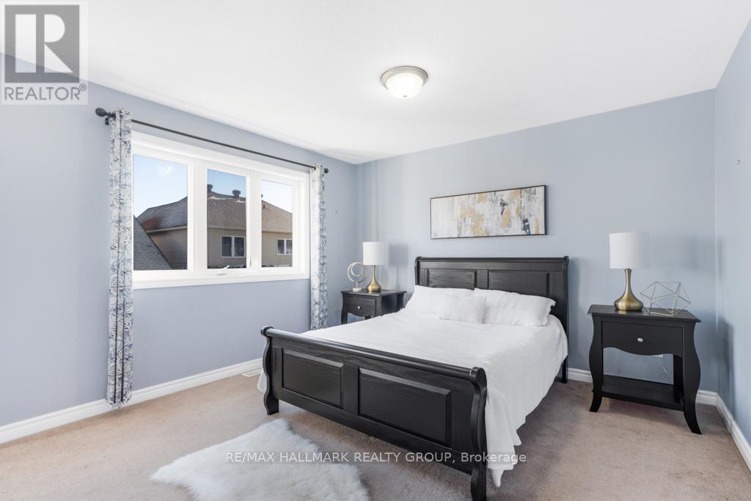






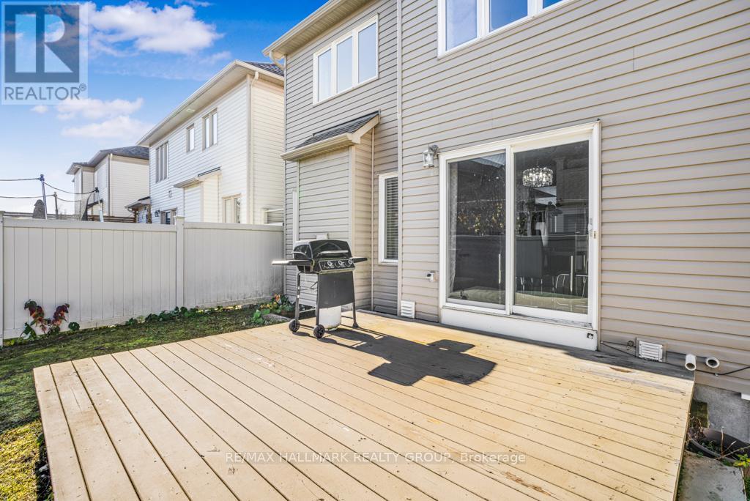

This beautifully maintained detached home is tucked away on a quiet street, just steps from parks and green spaceperfect for families seeking comfort and convenience. This spacious 3-bedroom home is sure to impress from the moment you arrive.The main level features a modern and functional layout, with soaring vaulted ceilings and oversized windows that flood the living room with natural light. The open-concept eat-in kitchen overlooks the landscaped backyard and deck, seamlessly connecting to the cozy family room complete with a gas fireplace and large windows. Rich hardwood flooring and stylish, contemporary finishes throughout the main floor lend a high-end feel.Upstairs, youll find three generously sized bedrooms, including a primary suite that boasts a walk-in closet, dedicated study area, and a private 4-piece ensuite.The fully finished lower level adds incredible versatility, offering a large additional living space, a fourth bedroom, and a rough-in for a bathroomideal for guests, a home office, or future expansion.Located close to top-rated schools, parks, public transportation, and shopping, this home offers unbeatable convenience in a safe, family-friendly neighborhood. A fantastic opportunity for families looking to settle into a move-in-ready home with space to grow. new dishwasher 2024 ,new washing machine 2025 ** This is a linked property.** (id:19004)
This REALTOR.ca listing content is owned and licensed by REALTOR® members of The Canadian Real Estate Association.