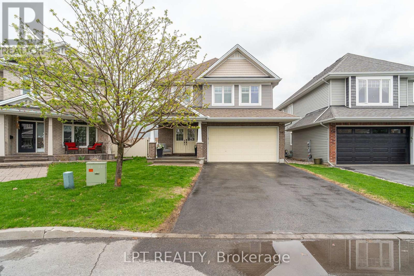
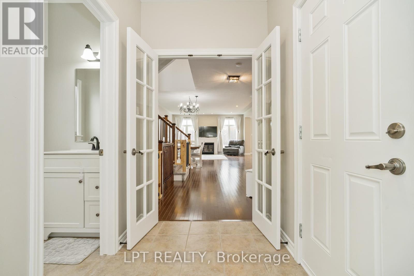
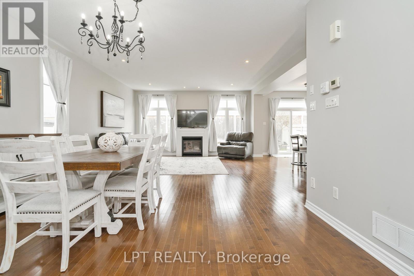
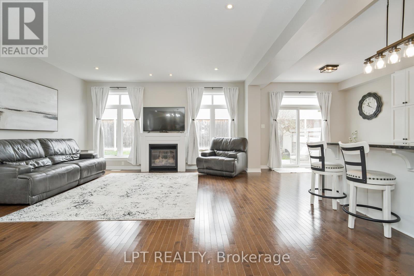
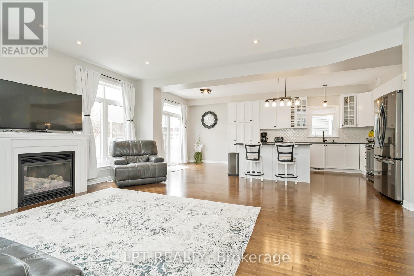
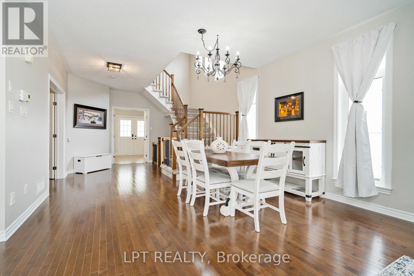
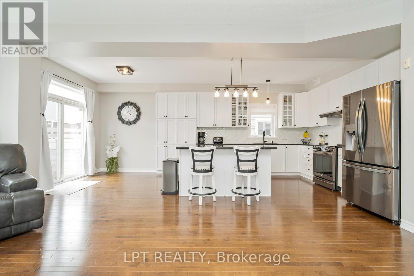
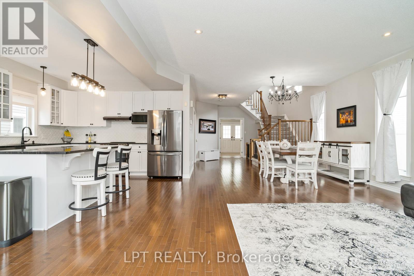

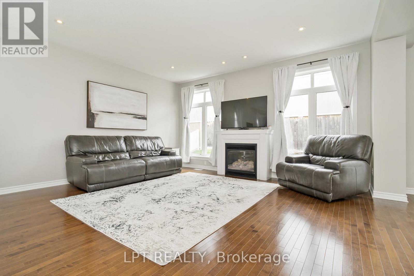

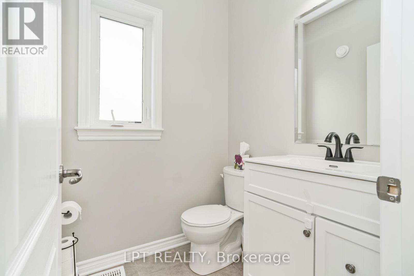
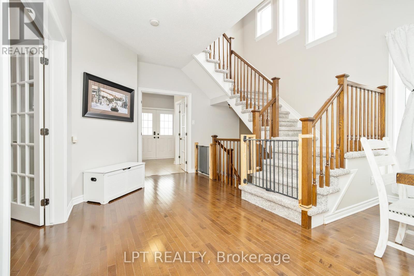
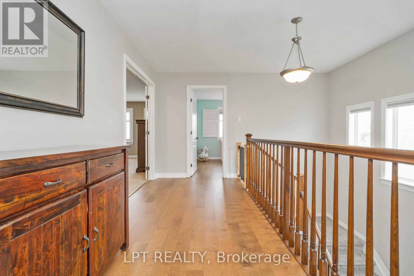
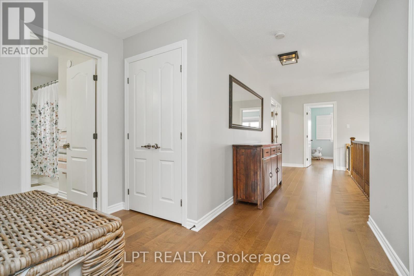

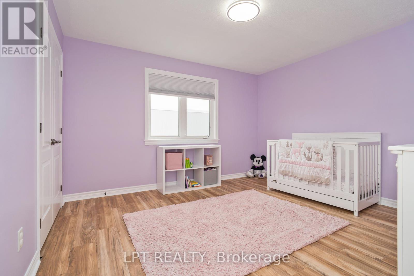
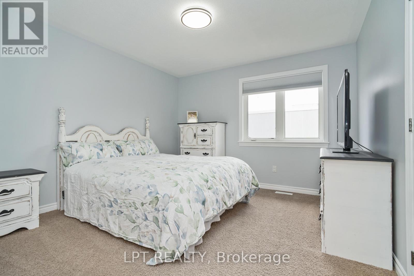
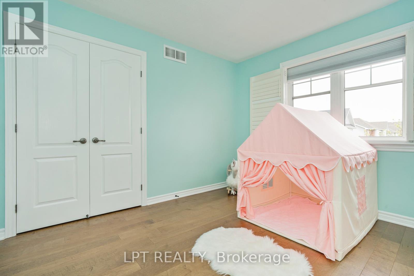
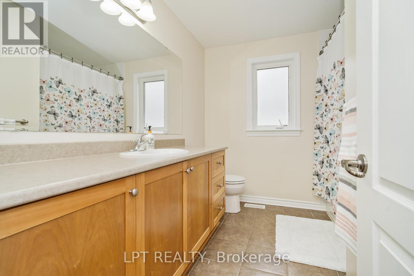
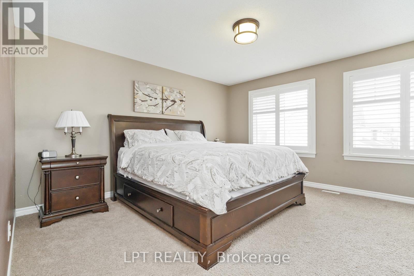
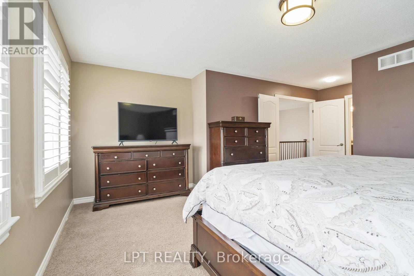
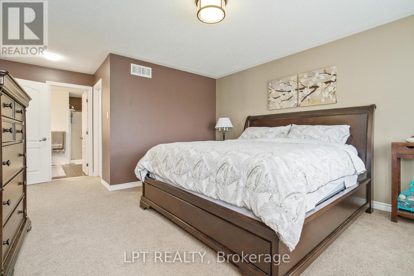
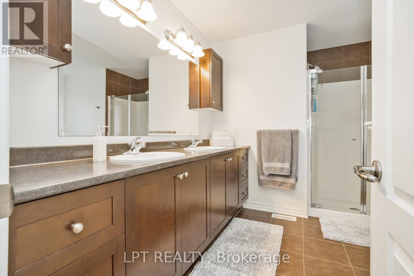

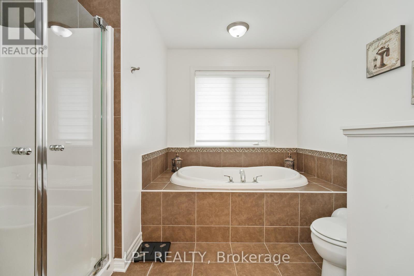
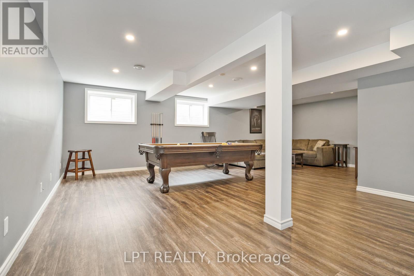
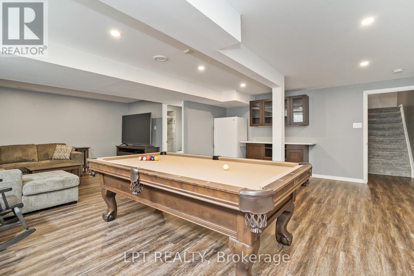
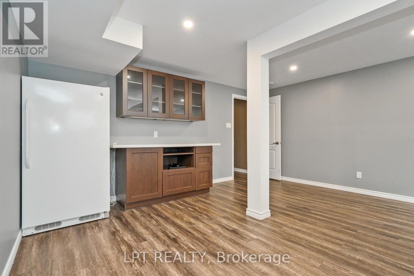


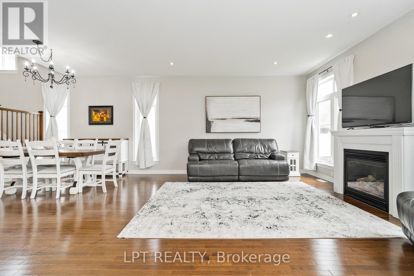
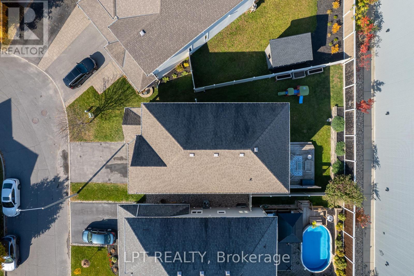
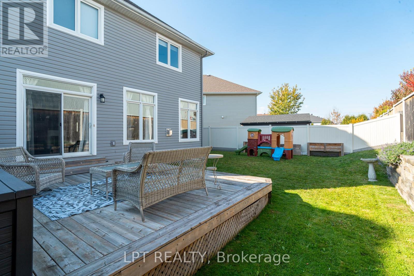

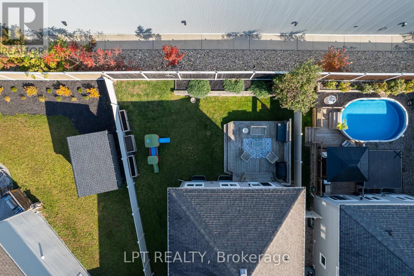
Nestled in the sought-after neighbourhood, this stunning open conceptTamarack-built Bristol model offers 4 bedrooms, 4 bathrooms, and a fully finished basement, making it the perfect family home. Step inside to a bright, open-concept main floor featuring a generous living space, formal dining room, and a dedicated main-floor office/den - ideal for remote work or study. The gourmet kitchen is a chefs dream with a large center island, abundant cabinetry, and all new stainless steel appliances (2022), including a natural gas hookup for the stove. Upstairs, you'll find a wide open hallway with four generously sized bedrooms including a luxurious primary suite with a walk-in closet and a 5-piece ensuite bath. Enjoy the convenience of second-floor laundry with a brand-new washer and dryer (2024).The fully finished basement adds valuable living space with a large rec room and full bathroom ideal as a home theatre, playroom, or guest suite. Additional features include a rough-in for central vacuum, a carpeted staircase with hardwood underneath, and parking for up to 6 vehicles. Step outside to a fully fenced backyard with no rear neighbors, offering peace, privacy, and the perfect space to relax or entertain on your private deck. Located within walking distance to schools, parks, shopping, and public transit, this home blends comfort, convenience, and community. Don't miss your chance to own this exceptional property! OPEN HOUSE -Sunday June 22, 2025 - 2:00 - 4:00pm! (id:19004)
This REALTOR.ca listing content is owned and licensed by REALTOR® members of The Canadian Real Estate Association.