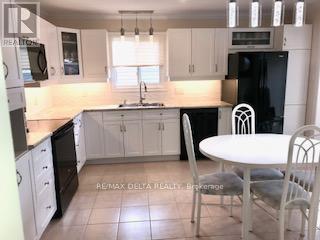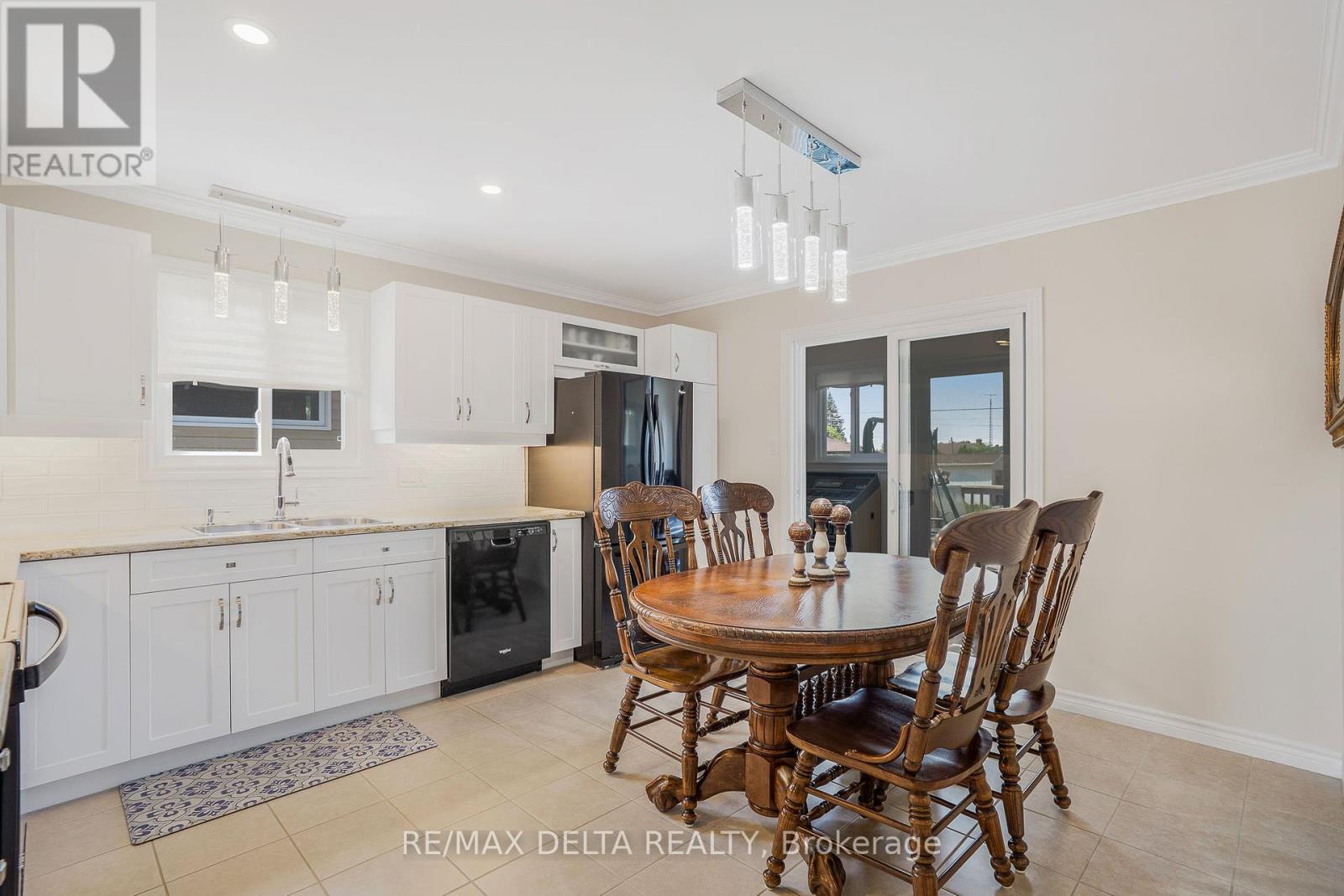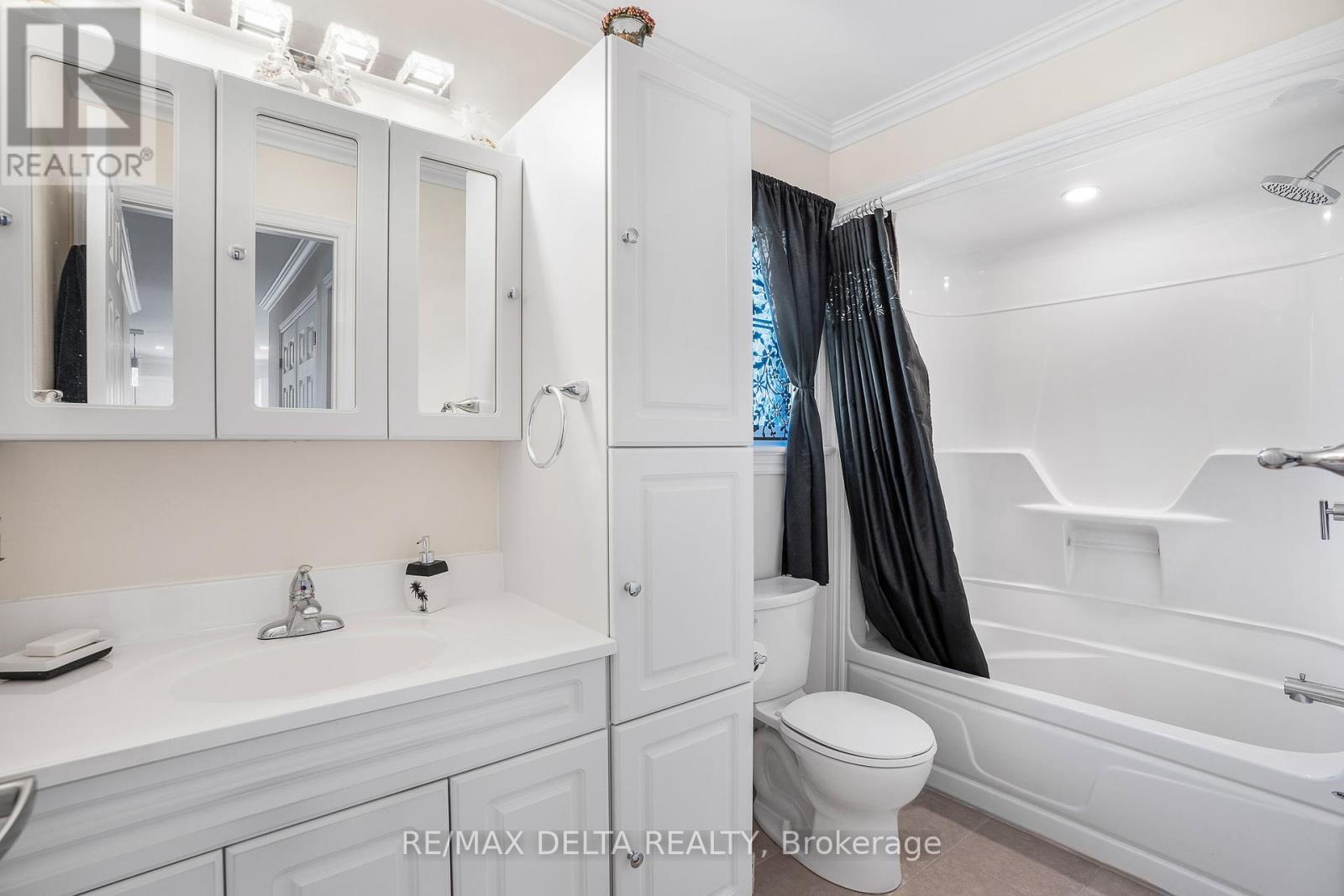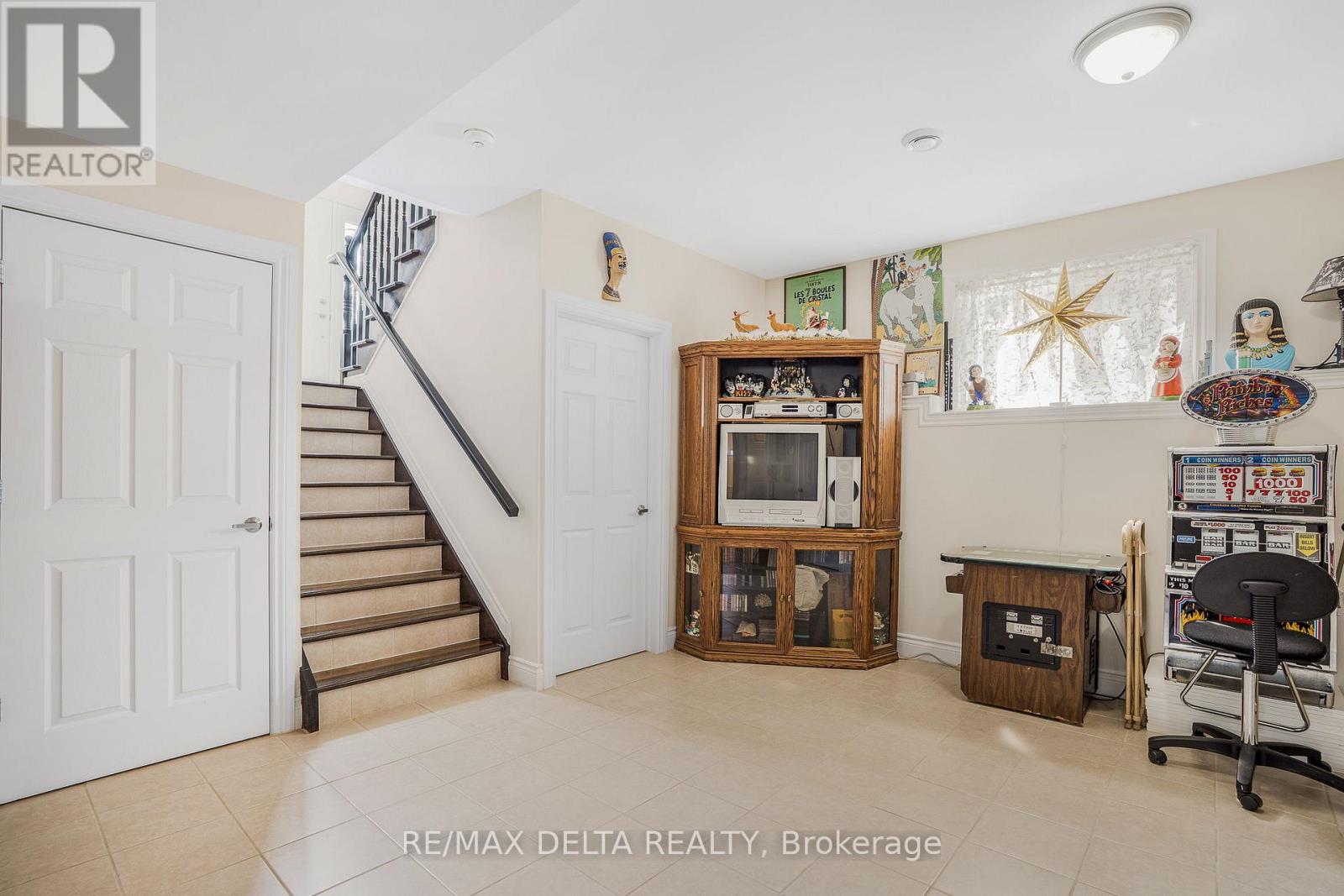


























Don't be fooled by appearances! The property features over 1300 sq ft on the main floor and an additional 1300 sq ft in the finished basement. It provides ample space suitable for large families. You will be impressed by the exquisite entryway, featuring an oak staircase that grants access to both the main and lower levels, as well as providing entry to the double car garage. The main floor comprises three bedrooms, a laundry area, a kitchen, a sunroom, a living room, one full bathroom, and one ensuite powder room. The flooring throughout is hardwood and ceramic, which are both easy to maintain. The lower levels feature 9' ceilings with upgrade trim, as well as radiant in-floor heating. The lower level includes a large bedroom and a recreational room with ample storage space. Adjacent to the kitchen and sunroom area, there is a 10'x12' deck with storage space beneath it, measuring 5 feet in height. The double car garage (21'x21') is insulated and fully finished with an oversized driveway for 4-6 cars. Walking through the front door is the first step to experiencing the warmth and comfort of home! (id:19004)
This REALTOR.ca listing content is owned and licensed by REALTOR® members of The Canadian Real Estate Association.