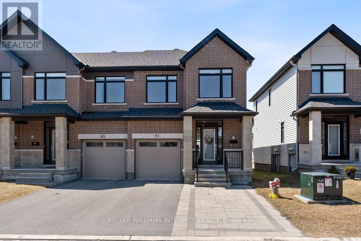
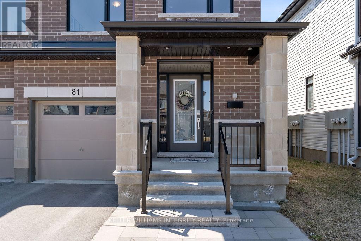
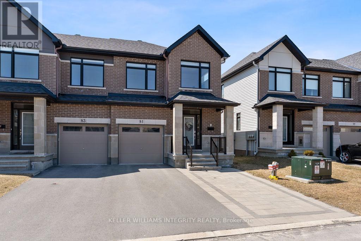
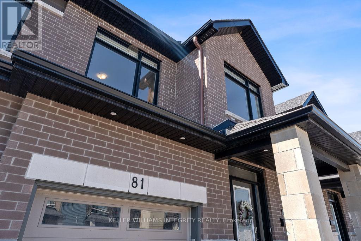
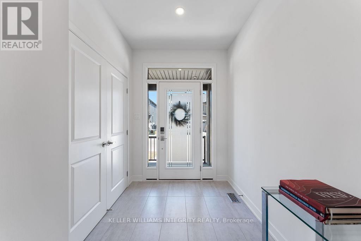

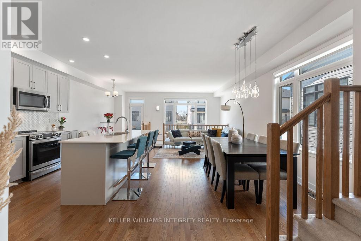
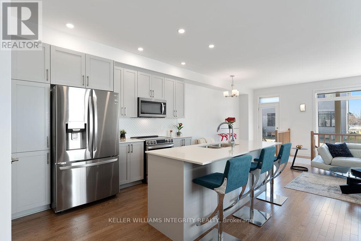
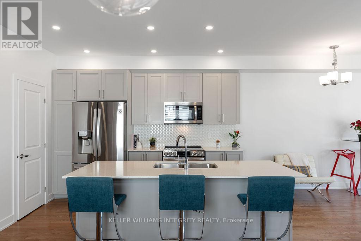
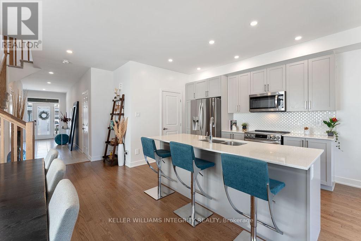
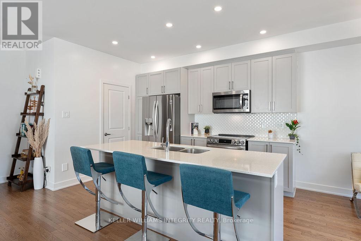
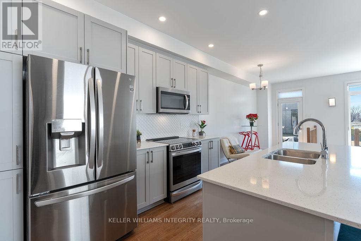
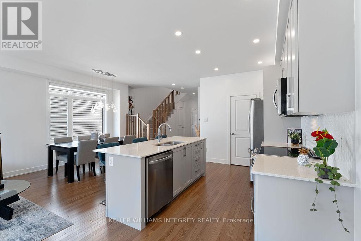
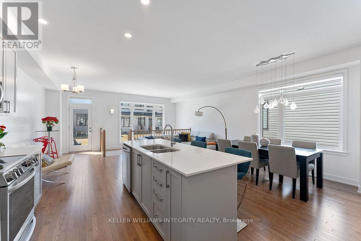
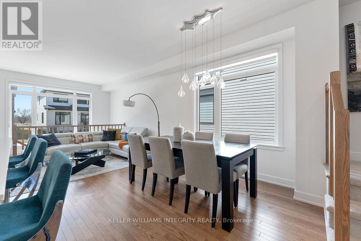
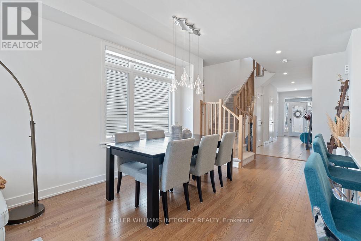
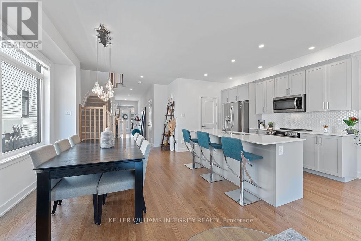
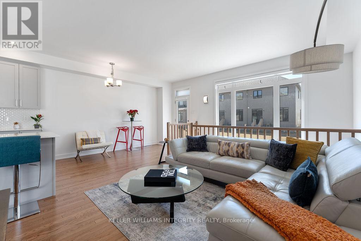
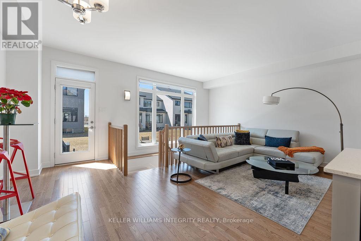
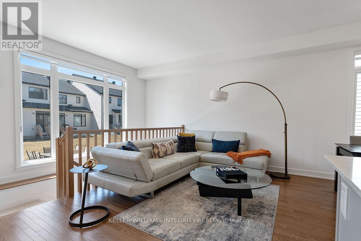
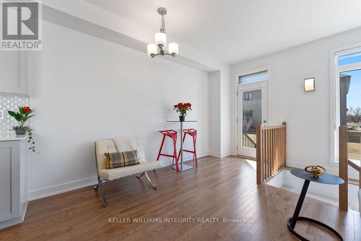
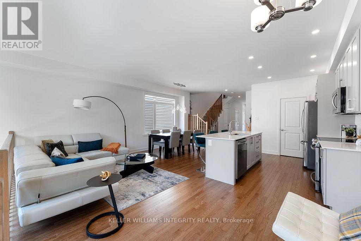

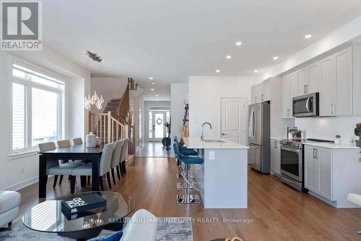
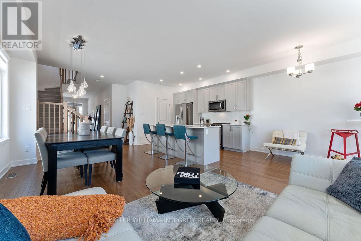
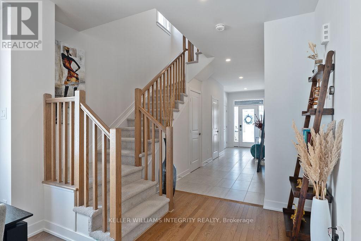
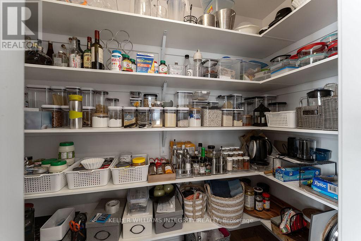
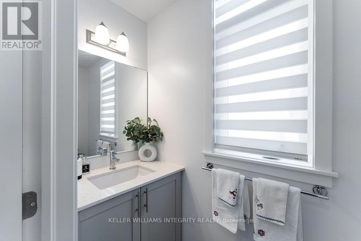
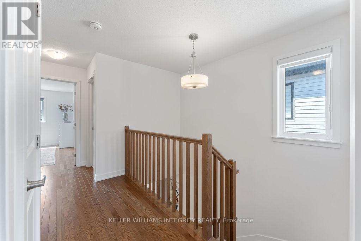
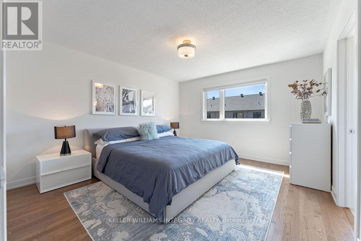
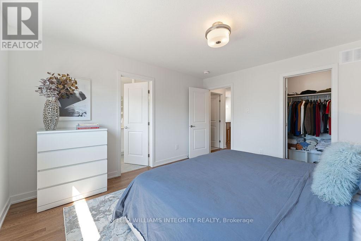



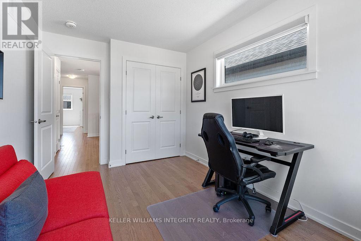
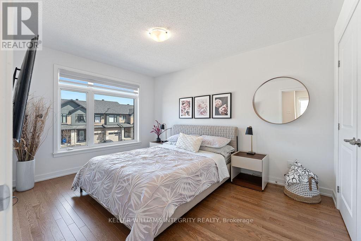
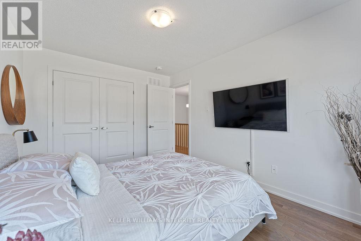
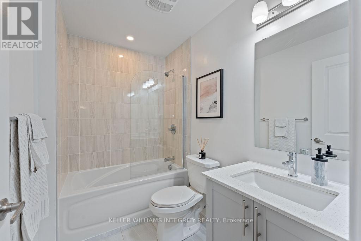
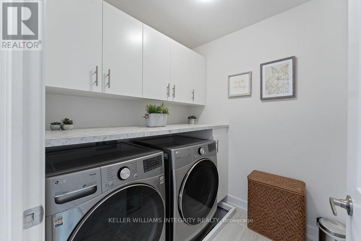
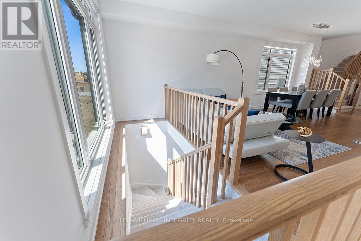
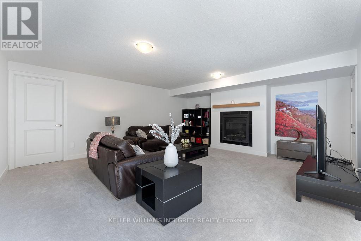
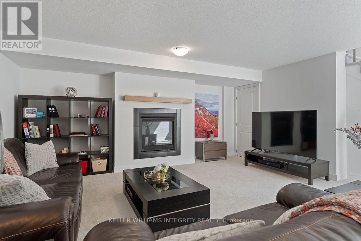
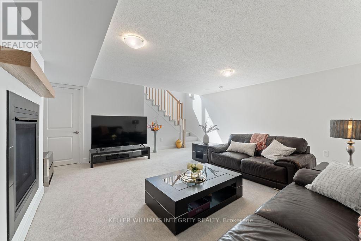
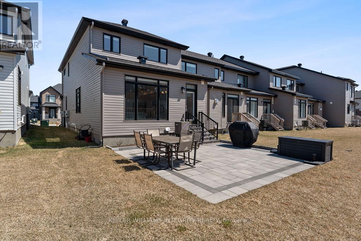
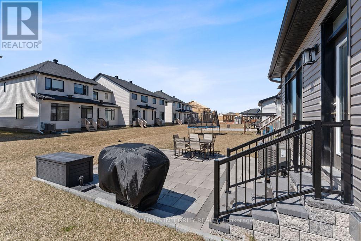
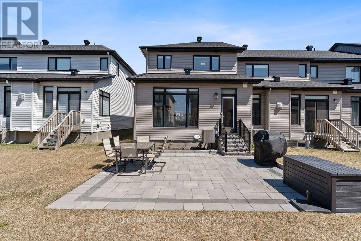
Welcome to 81 Heirloom Street, where elevated design meets everyday comfort in the heart of Riverside South, one of Ottawa's most sought after master planned communities. Built in 2022 by Claridge Homes, this upgraded Gregoire model offers 2,160 sq. ft. of beautifully finished living space, including a fully finished lower level ideal for a home theatre, gym, or office. From the moment you arrive, this home stands out. Enhanced interlock landscaping adds curb appeal and rare extra parking, a valuable bonus for townhome living. Inside, you'll find 9ft ceilings, wide-plank hardwood flooring on both the main and upper levels, and an abundance of natural light from this premium end unit location.The open-concept main level is thoughtfully designed for both style and function. The chef-inspired kitchen features custom stainless steel appliances, extended shaker cabinetry, a walk-in pantry, and a striking quartz island with seating for four. The layout flows effortlessly into a sunlit dining area and a welcoming living roomperfect for entertaining or relaxing at home.Upstairs, you'll find three spacious bedrooms, including a luxurious primary suite with a walk-in closet and spa-style ensuite complete with dual quartz vanities and upgraded finishes. The 2nd floor laundry room includes custom cabinetry for added convenience.Step outside to your private, fully interlocked backyard oasisa low-maintenance retreat ideal for outdoor dining, lounging, or entertaining.This is end-unit living at its best. Book your private showing today! (id:19004)
This REALTOR.ca listing content is owned and licensed by REALTOR® members of The Canadian Real Estate Association.