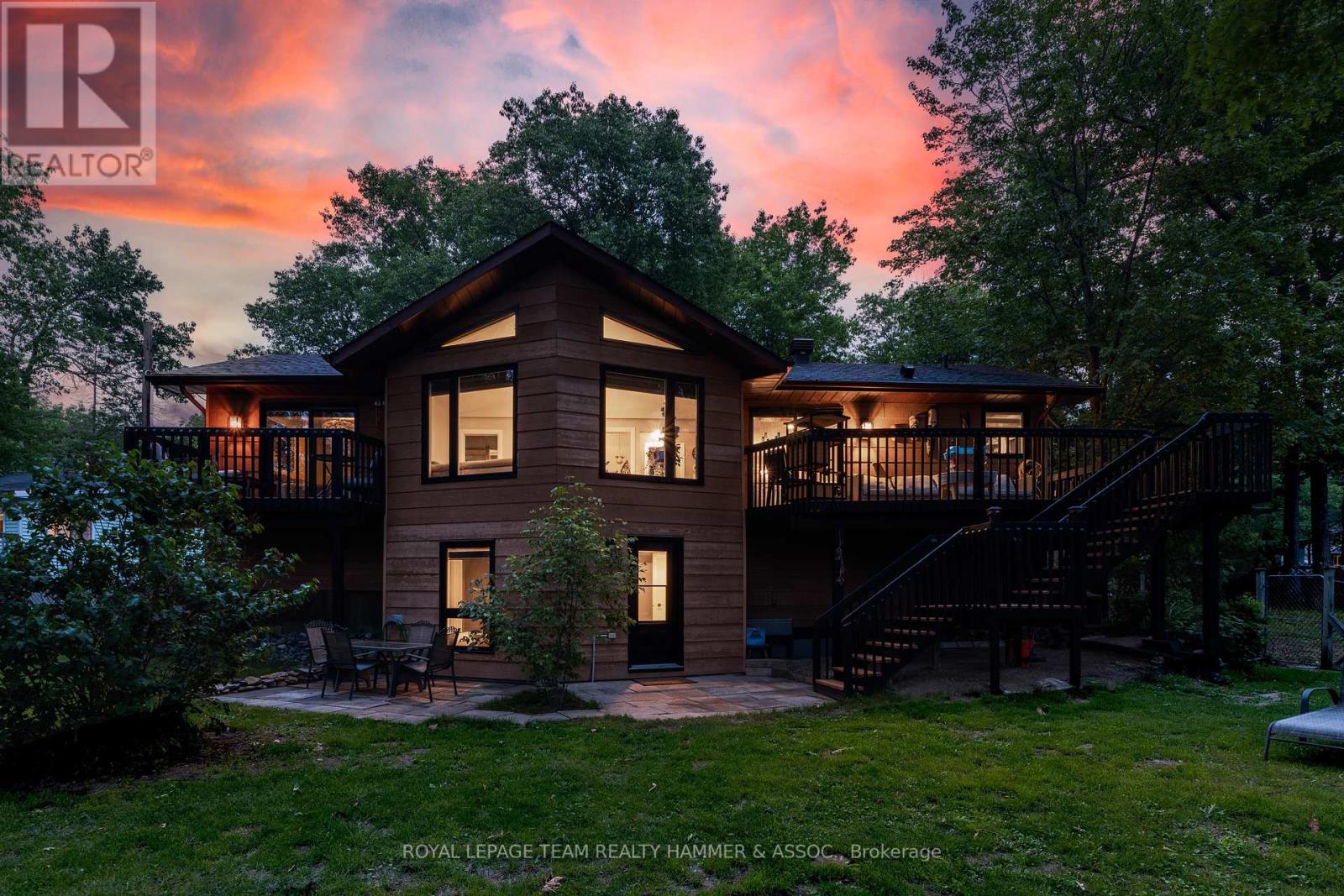













































Welcome to 1034 Bayview Drive, your waterfront dream home in the heart of family-friendly Constance Bay, where charm, nature, and lifestyle meet.This fully renovated walk out bungalow boasts breathtaking panoramic water views and one of the largest private beaches in the area, where every day feels like a vacation.The main floor offers an open and thoughtfully designed layout, featuring a stylish powder room and a convenient laundry area tucked behind modern sliding doors. The updated kitchen shines with leathered granite countertops, stainless steel appliances, and a large island with prep sink, perfect for cooking, gathering, and entertaining. Sliding patio doors lead to a multi-level deck ideal for BBQs, cozy evenings by the fire table, or relaxing to the sounds of the water. Adjacent to the kitchen, the dining area features a striking modern light fixture, while the family room impresses with a wall of windows offering spectacular waterfront views, plus a gas hookup ready for your dream fireplace. The luxurious primary suite includes a spa-inspired ensuite with glass shower and double sinks, a spacious walk-in closet, and a private balcony perfect for your morning coffee. A generous second bedroom completes this level. The fully finished walk-out lower level offers incredible flexibility with its own kitchen, bath, bedroom, and two private entrances, ideal for in-laws, guests, or income potential. Additional updates include new roof, new windows, and an attached double car garage plus shed for storage. Outside, enjoy direct access to a sprawling beach, a huge dock for boating or sunbathing, and a shallow, sandy shoreline perfect for hours of waterfront fun. Rarely offered and truly special- don't miss this exceptional waterfront gem. Book your private tour today! (id:19004)
This REALTOR.ca listing content is owned and licensed by REALTOR® members of The Canadian Real Estate Association.