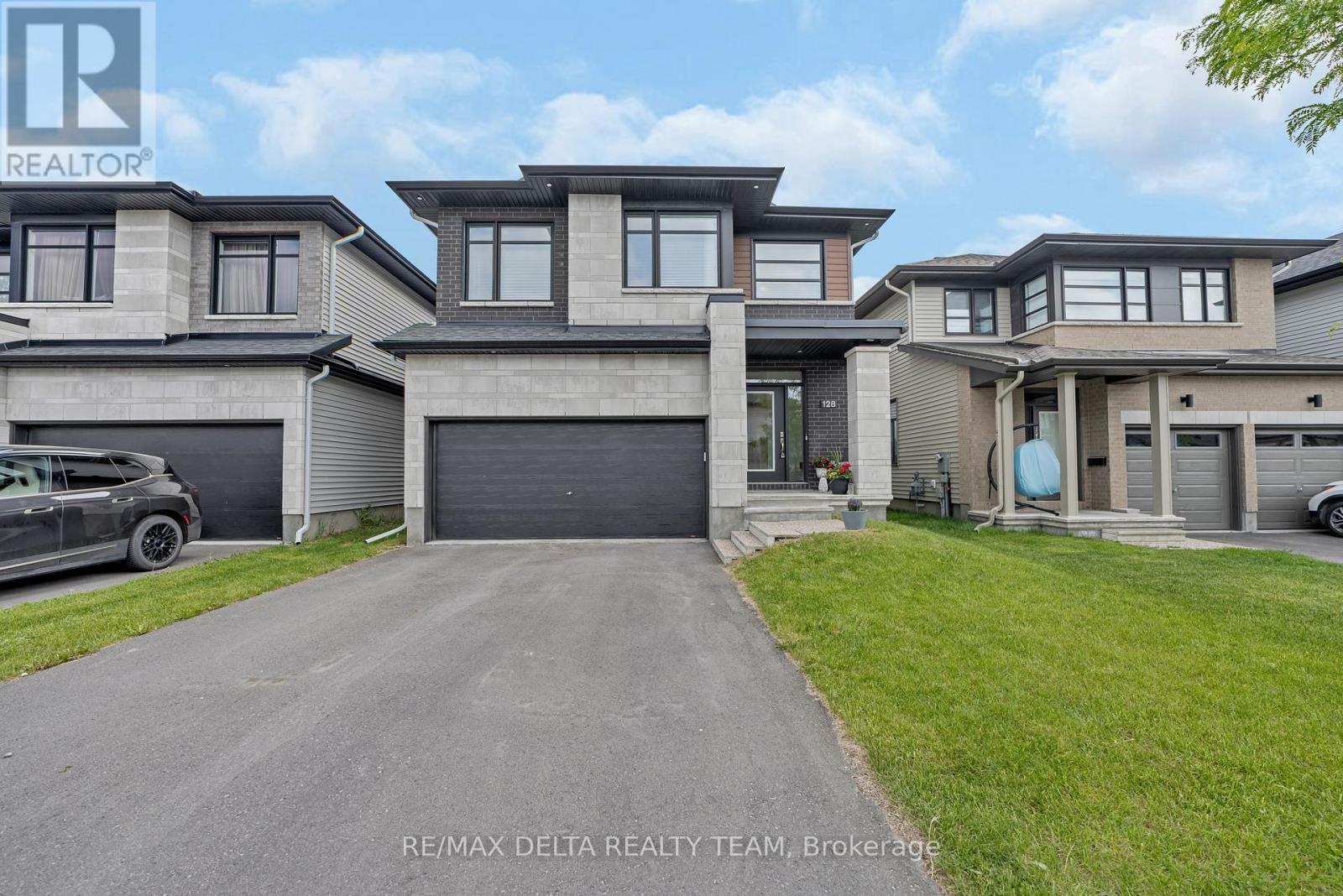































Welcome to this stunning, move-in-ready home that seamlessly blends modern elegance with thoughtful design and over $90,000 in luxury premium builder upgrades. From the moment you step inside, you'll appreciate the refined touches, starting with a convenient main floor den, ideal for a home office or study. The heart of the home is the open-concept living and dining area, featuring rich hardwood floors, a cozy gas fireplace, and an abundance of natural light perfect for both entertaining and relaxing. The chef-inspired kitchen is a true showstopper, boasting quartz countertops, extended ceiling-height cabinetry, high-end appliances, a cooktop, microwave/oven combo, wine fridge, and ample space for culinary creativity. A patio door leads to the backyard with no rear neighbours, offering a private outdoor retreat ideal for gatherings. Upstairs, the hardwood staircase leads to a spacious primary suite, complete with a custom walk-in closet with built-in organizers and a spa-like ensuite featuring a deep soaker tub your perfect escape. Three other generously sized bedrooms provide comfort for the whole family. The unspoiled basement with 9-ft ceilings is a blank canvas, ready for your personal touch and future expansion. (id:19004)
This REALTOR.ca listing content is owned and licensed by REALTOR® members of The Canadian Real Estate Association.