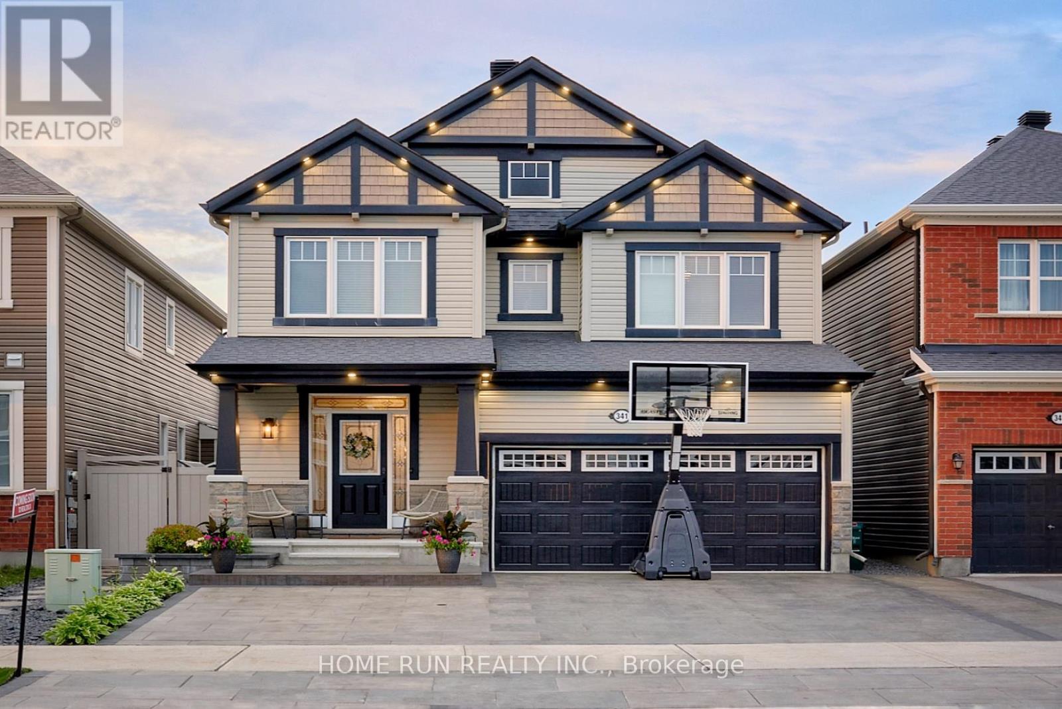
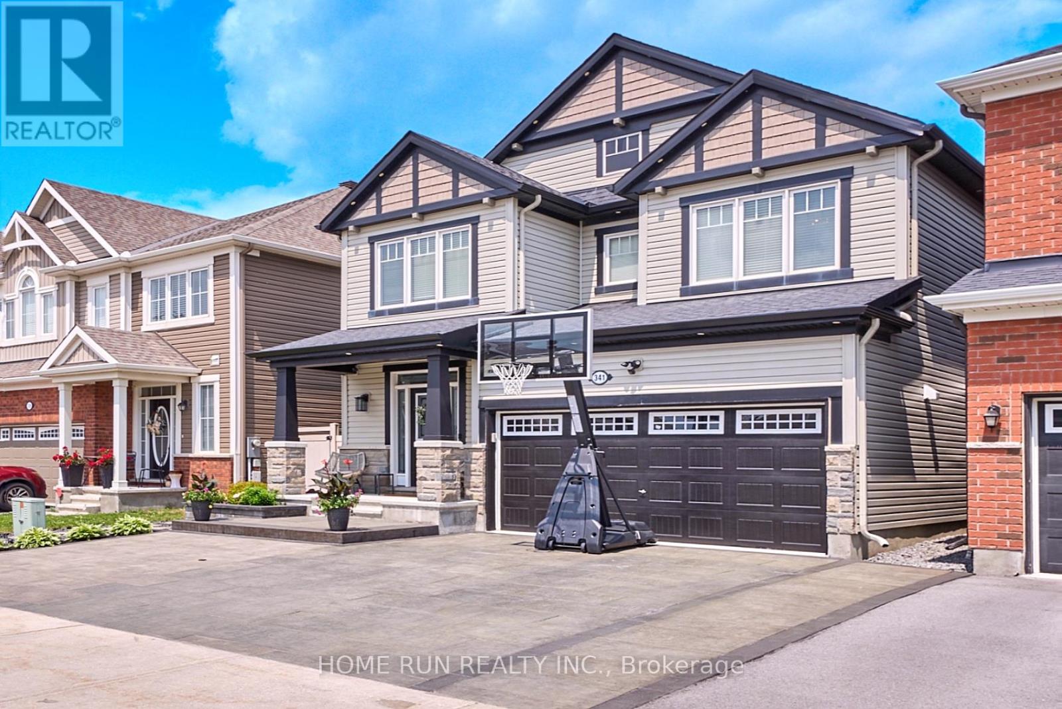
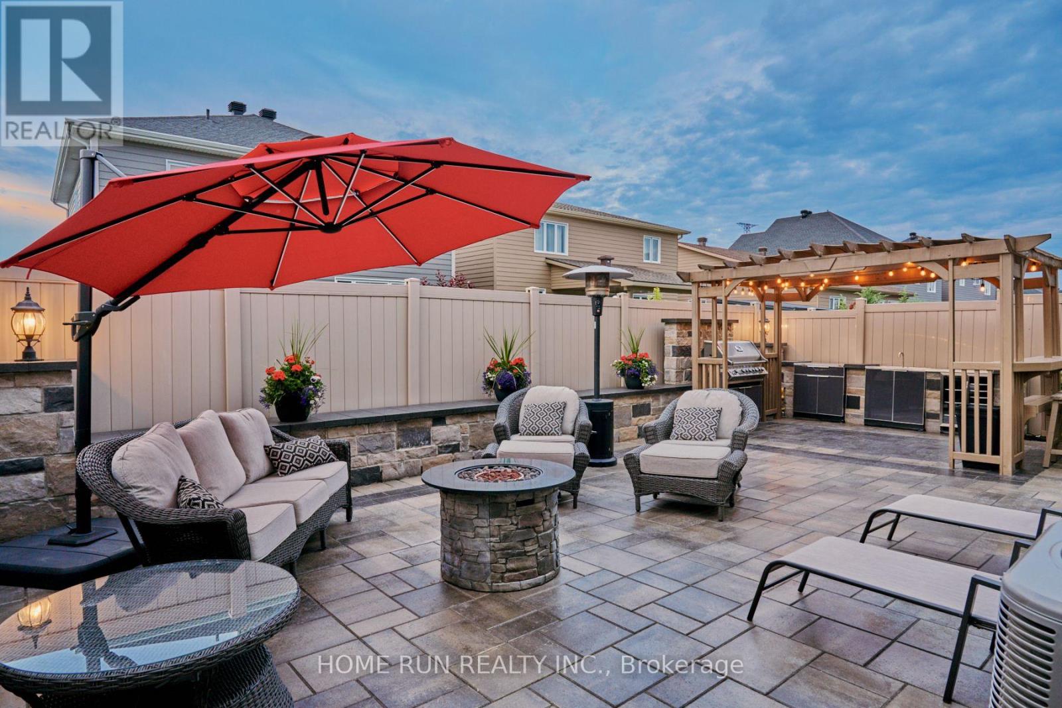
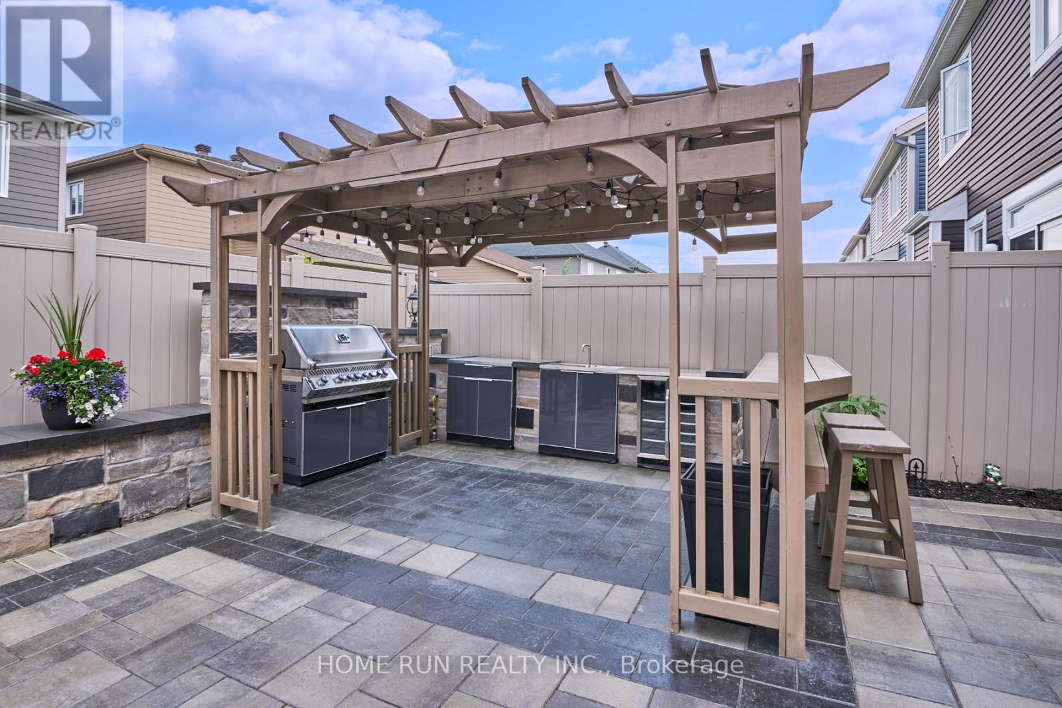
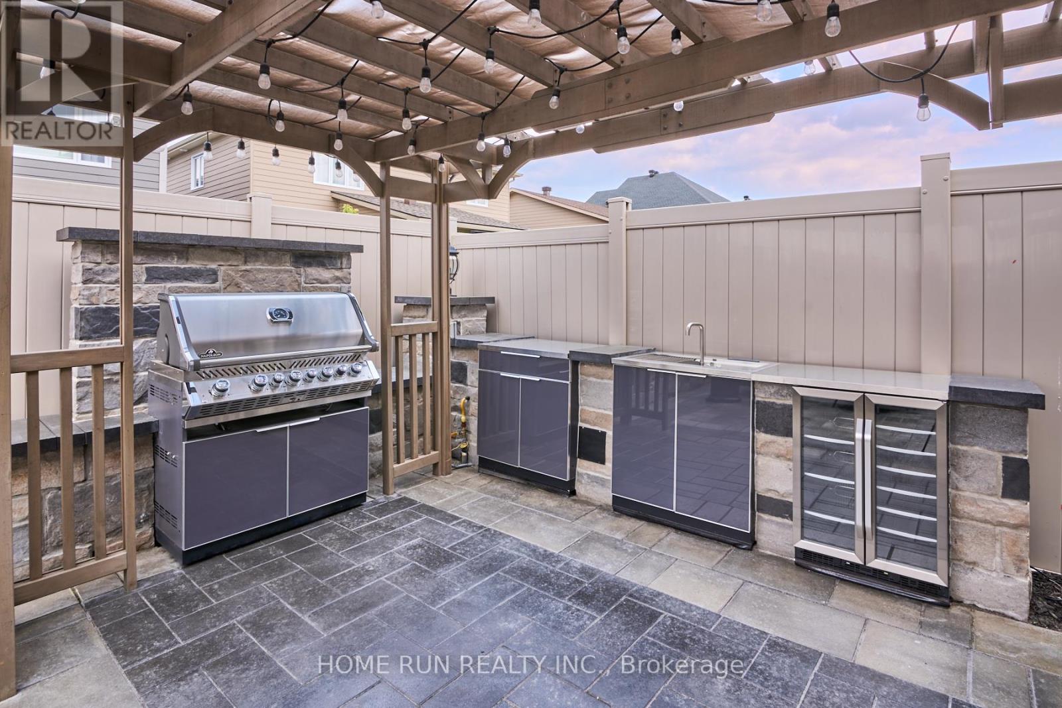













































Luxurious, Fully Landscaped Double Garage Single in BLACKSTONE community of KANATA SOUTH. With 5 Bedrooms and 4 Bathrooms, this residence blends blend of elegance, comfort, and modern convenience. This OUTDOOR PARADISE begins with a FULLY INTERLOCK Oversized Stone Driveway, elegant brick Flower Beds, river stone accents, and a welcoming front porch. Private BACKYARD OASIS is Fully Fenced and maintenance free, decorative STONE POSTS, a Pergola with ambient lighting. All interlock surfaces have been recently SEALED for a POLISHED, lasting finish. Gas line for an OUTDOOR KITCHEN, and a water line-ready OUTDOOR BAR and SINK. Perfect for dining and entertaining. Soffit-Mounted LED lighting wraps the entire exterior, creating a luxurious nighttime glow. Inside, the open-concept main floor features pot lights, stylish light fixtures, and an inviting flow from the formal dining room to the great room. The chef-inspired kitchen offers Quartz countertops, luxury stainless steel appliances, a large walk-in pantry, BUILT-IN Cooktop and Oven, Oversized Center Island with breakfast bar, and Rich Millwork Cabinetry. Beautiful Hardwood stairs lead to the second level, where hardwood flooring continues through the hallway. The elegant primary suite features a spacious walk-in closet and a SPA-LIKE 5-piece ensuite with Soaker Tub, Double Vanity, and Glass-Enclosed shower. Additional Bedrooms, a full Bathroom, and a convenient laundry room complete the upper floor. The professionally FINISHED Basement includes a large Recreation Room, additional Bedroom, extra Full Bathroom, and generous storage. Perfect for Growing or Multi-Generational Families. Enjoy an active lifestyle with walking distance to Trails at Terry Fox Pond trails, Tennis courts, and Soccer fields. Proximity Top-rated schools and everyday conveniences such as Walmart, Metro, Superstore, LCBO, and more are all within minutes. Costco and Highway 417 are only a five-minute drive. (id:19004)
This REALTOR.ca listing content is owned and licensed by REALTOR® members of The Canadian Real Estate Association.