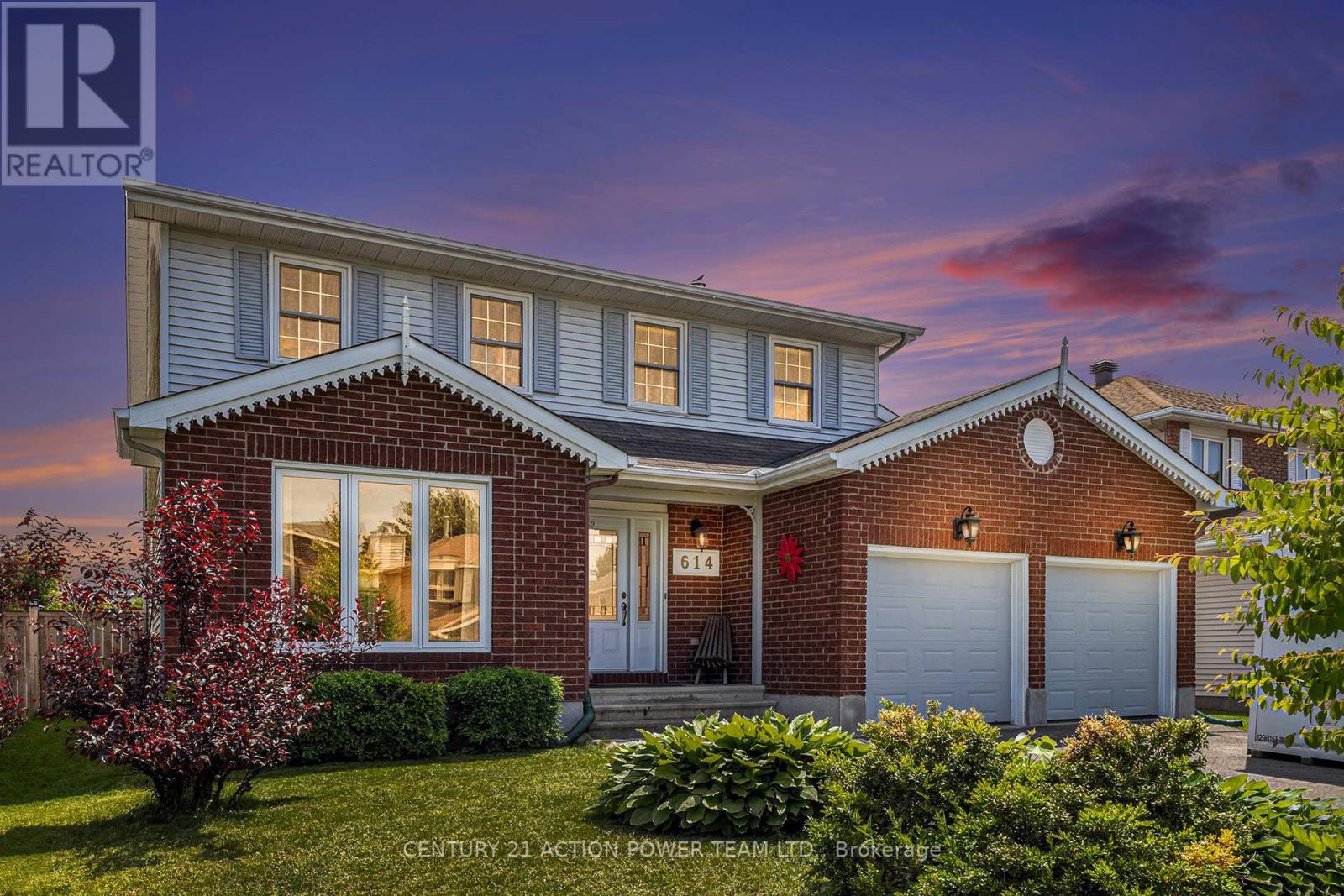






























Welcome to 614 Chenier Way!Nestled in the sought-after community of Fallingbrook in Orleans, this beautifully maintained 4-bedroom, 4-bathroom single-family home offers the perfect blend of comfort, functionality, and style.Step inside to discover a spacious layout featuring hardwood and tile flooring throughout the main level. The updated kitchen boasts modern cabinetry, tile backsplash, and stainless steel appliances, flowing seamlessly into a bright breakfast nook and cozy family room with a wood fireplace and direct access to the backyard.Upstairs, you'll find a generously sized primary suite complete with a walk-in closet and private ensuite. Three additional well-proportioned bedrooms and a full main bath complete the upper level.The fully finished basement adds valuable living space, including a large rec room, a full bathroom, an office area, and ample storage.Enjoy the outdoors in your private, fully fenced backyard with no rear neighbours, a covered deck ideal for BBQs or simply relaxing and entertaining.Located within walking distance to schools, parks, shopping, transit, and recreational amenities, this move-in-ready home is an exceptional opportunity you wont want to miss! (id:19004)
This REALTOR.ca listing content is owned and licensed by REALTOR® members of The Canadian Real Estate Association.