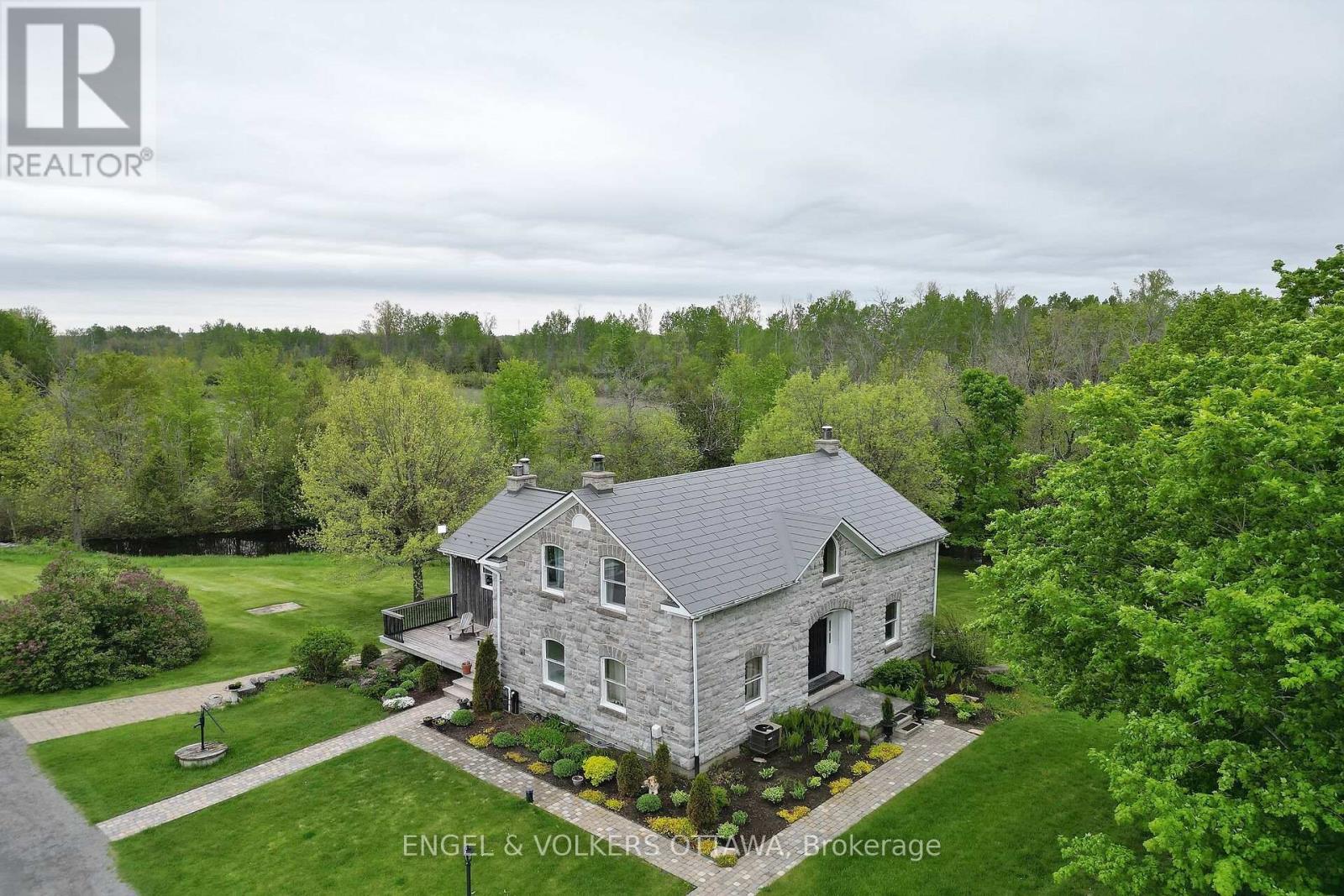



























Such a gorgeous drive up the treed laneway to this delightful North Gower Stone House ideally situated overlooking the creek from the over-sized farm kitchen with an abundance of counter and storage space. A perfect place for family and friends to gather. Main Floor Bedroom or Den plus 4 piece bath on the Main, Separate Sitting Room and Living Room/Dining Room. A spacious 2nd Primary Bedroom, 5 piece bath and 2nd Bedroom on the Second Floor. The lower level boasts a large Family Room with Stone Fireplace and walkouts from both the Family Room and Workshop area, plus a Laundry Room with 3pc Bath, The "bunkie" is nestled down by the creek, a 4800 square foot out building that will serve a variety of functions based on your needs with a separate 200 amp panel. The log building is perfect for a Craft enthusiast, an Artist or even a children's playhouse. The other building is 50x22 and ideal for possible garage use. Three paddocks consist of 5 acres each. Approximately 65 acres tile drained carefully rotated between soy and corn over the years. Minutes to 416, schools and 20 minutes to South Carleton High School. Measurements approximate. Please do not enter the private laneway without an appointment. (id:19004)
This REALTOR.ca listing content is owned and licensed by REALTOR® members of The Canadian Real Estate Association.