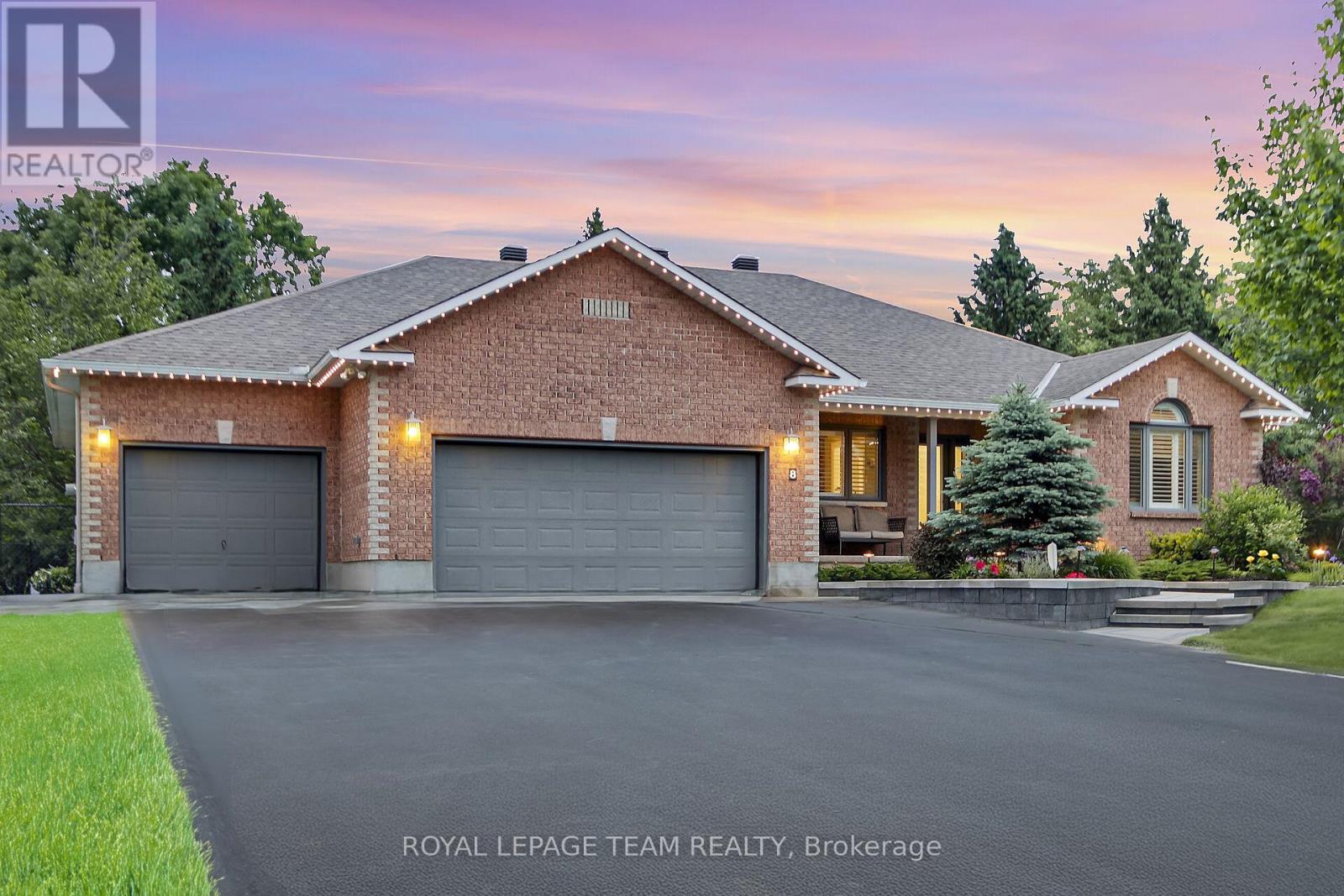

















































Located minutes from the charming Village of Richmond, this stunning fully renovated country bungalow seamlessly blends the tranquility of rural living with sophisticated, upscale design. Every inch of this home has been meticulously upgrade to high standards, offering a rare opportunity to enjoy the best of both worlds- peaceful country surroundings with all the modern luxuries . The heart of this exceptional home is the breathtaking designer kitchen, featuring dual islands that provide both functional workspace and a natural gathering place for family and friends. Crafted by renowned designer Nathan Kylie, the kitchen boasts custom cabinetry sleek high -end appliances, and luxurious finishes that create a true showpiece. Whether preparing everyday meals or entertaining on a grand scale, this space is both beautiful and practical. Spacious open concept layout flows effortlessly into main living areas, where stylish upgrades and contemporary touches are showcased throughout. Spectacular primary bedroom offers a serene escape with ample space elegant finishes, and a spacious ensuite . The main floor office provides the perfect setting for working from home, combining comfort and professionalism. Beautifully appointed bathrooms, each thoughtfully designed with premium materials . Practical features include a large laundry/mud room with generous storage and functional space for busy family life. The fully finished lower level offers tremendous flexibility easily accommodating an in-law suite with a private entrance to the garage for seamless access and privacy. Outside, the grounds are just as impressive . Manicured lawns, raised garden boxes with irrigation systems, and a large, low- maintenance deck create a perfect outdoor oasis. Every detail has been carefully considered, offering effortless living in a beautiful modernized country setting . This is truly a turn- key, move-in ready home where luxury, comfort, and location come together flawlessly . (id:19004)
This REALTOR.ca listing content is owned and licensed by REALTOR® members of The Canadian Real Estate Association.