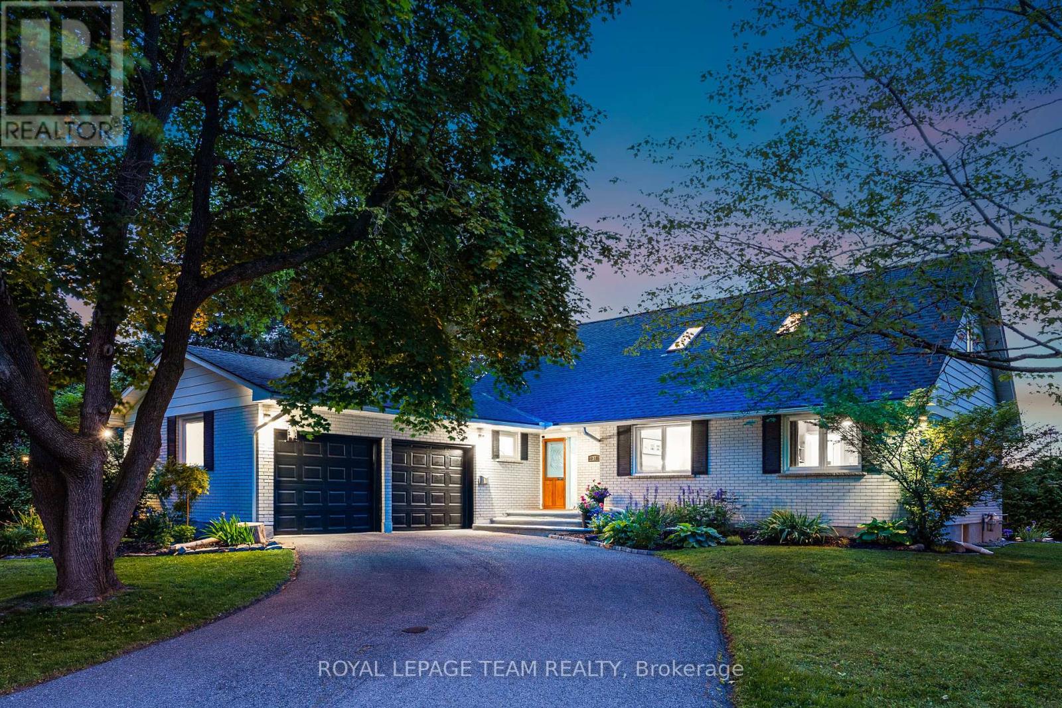
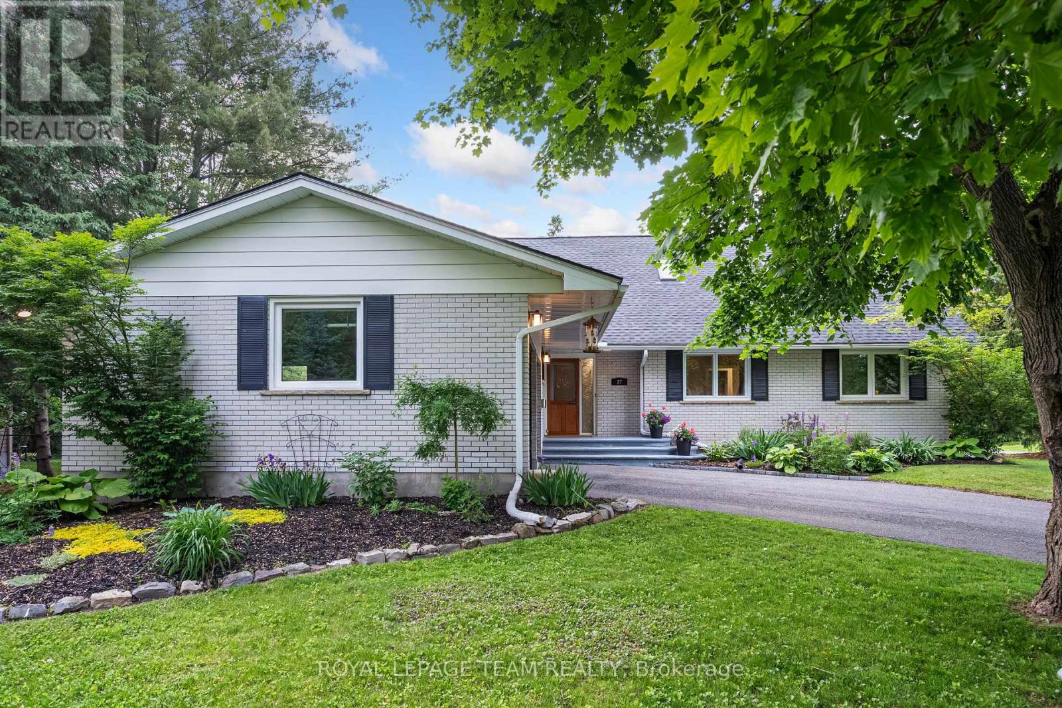
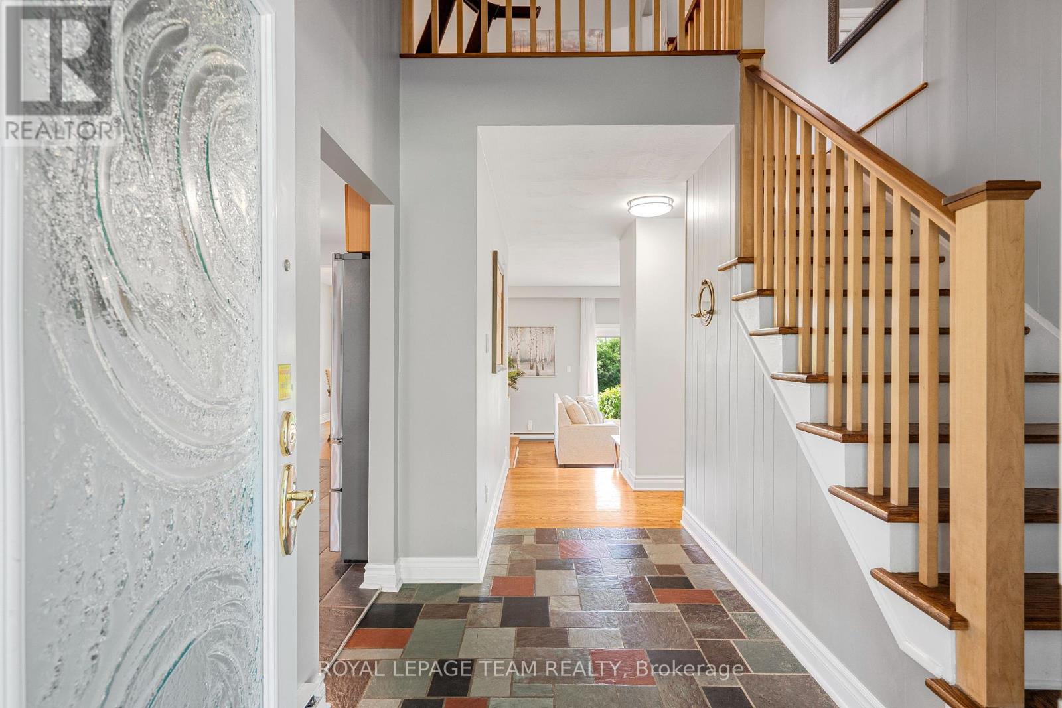
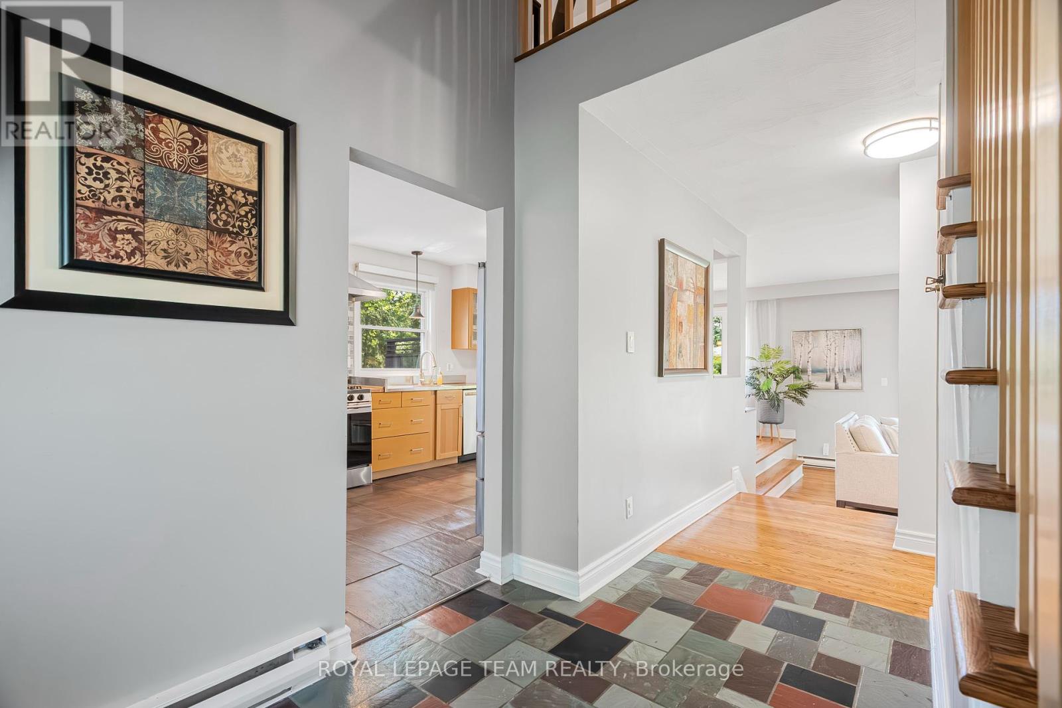
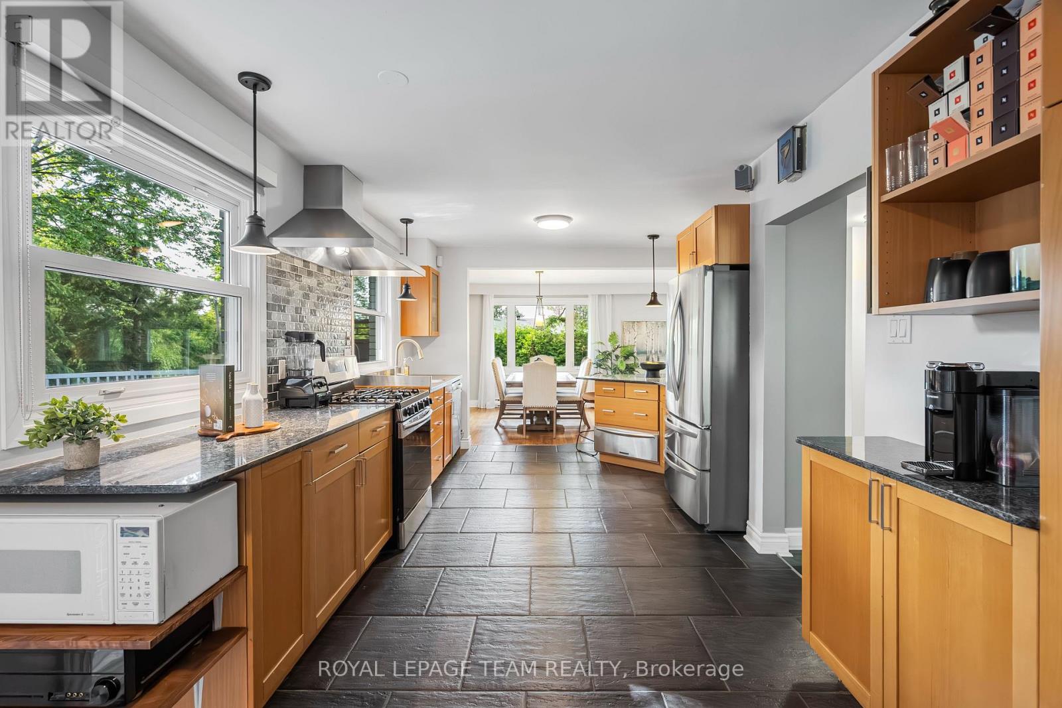












































This beautifully maintained 4+1 bedroom home sits on a generous corner lot in the sought-after community of Pineglen. Designed for flexibility and comfort, the layout easily accommodates multi-generational living, aging parents or extended family with a bright and spacious second-level loft and a fully self-contained upper-level living area. The main floor offers an open-concept design with a sunken living room featuring a wood-burning fireplace and direct access to the deck and pool -- ideal for entertaining or enjoying peaceful views of the private, tree-lined backyard. Extensive recent upgrades provide peace of mind and modern convenience, including a 200-amp electrical panel, Lennox A/C system (2024), new hot water tank, full water filtration system with reverse osmosis, and updated sump pump with battery backup. The home also features a refreshed main floor powder room, multiple new windows and sliding door, stylish bathroom updates, and a new fridge. The finished basement provides additional living space, featuring a large family room, a bedroom, a workshop, a laundry room equipped with an Electrolux washer and dryer, and ample storage. A laundry hookup is also available on the main floor for added functionality. Outside, enjoy a newly lined pool with an updated pump and skimmer, surrounded by mature gardens that offer a quiet retreat in the heart of the city. (id:19004)
This REALTOR.ca listing content is owned and licensed by REALTOR® members of The Canadian Real Estate Association.