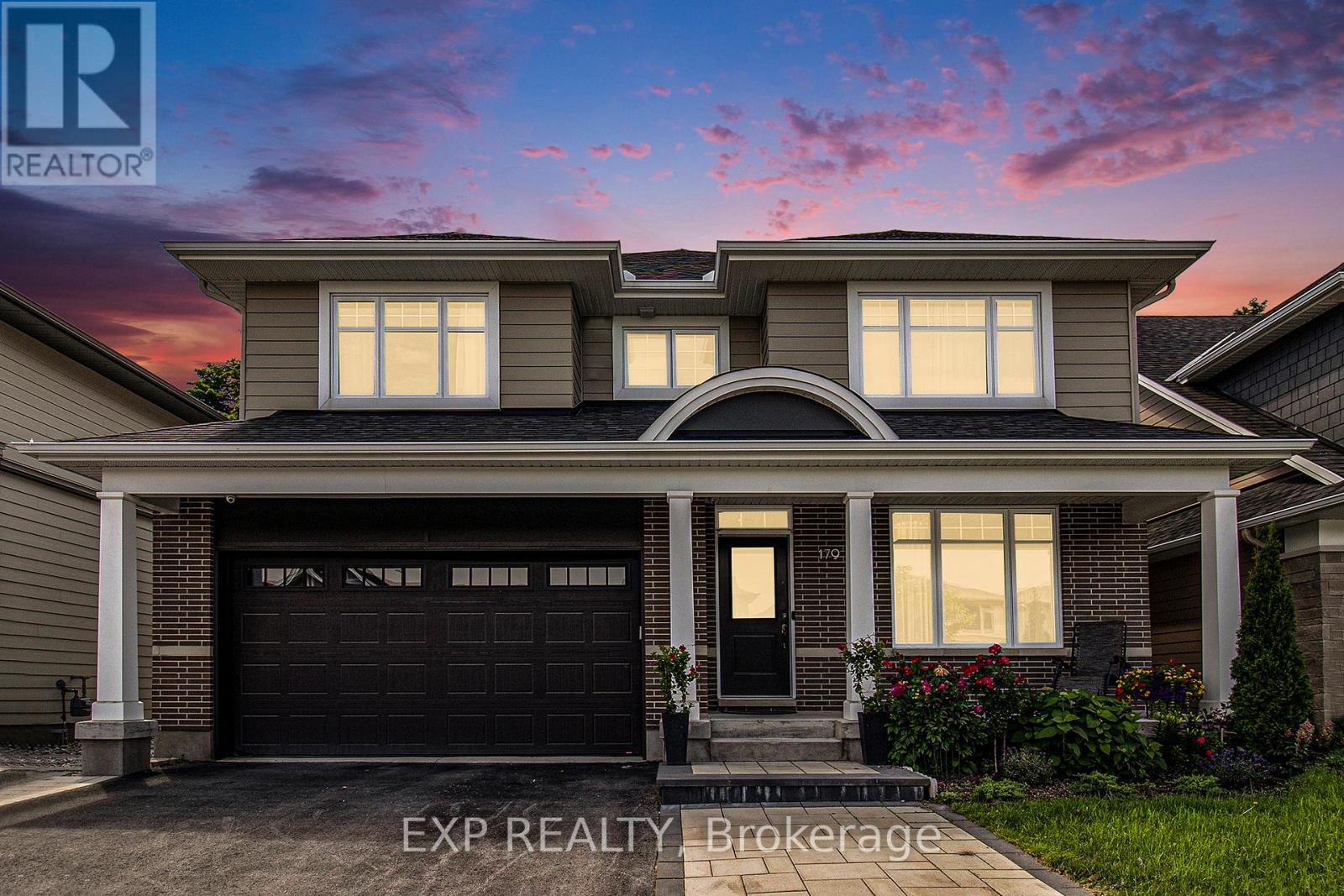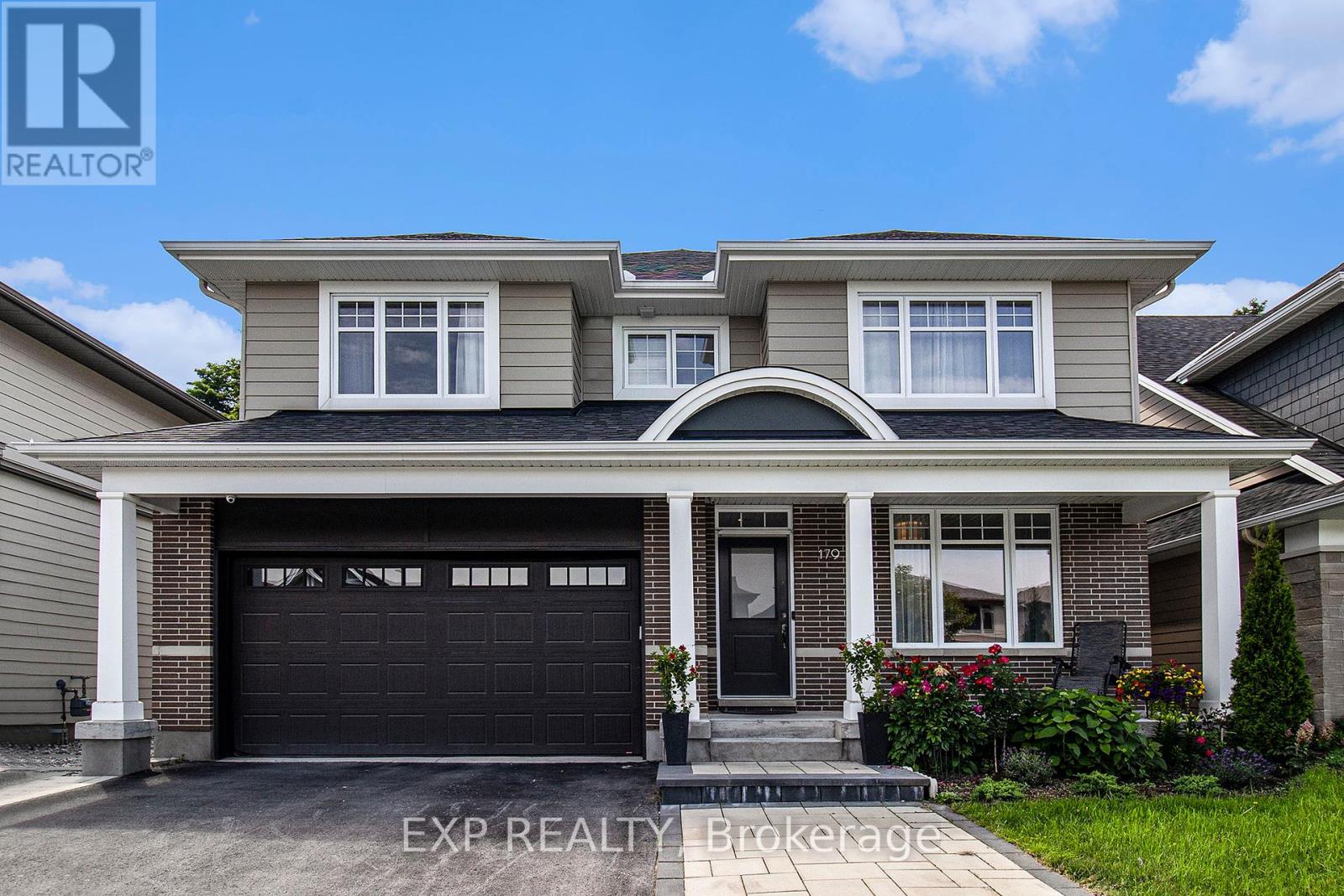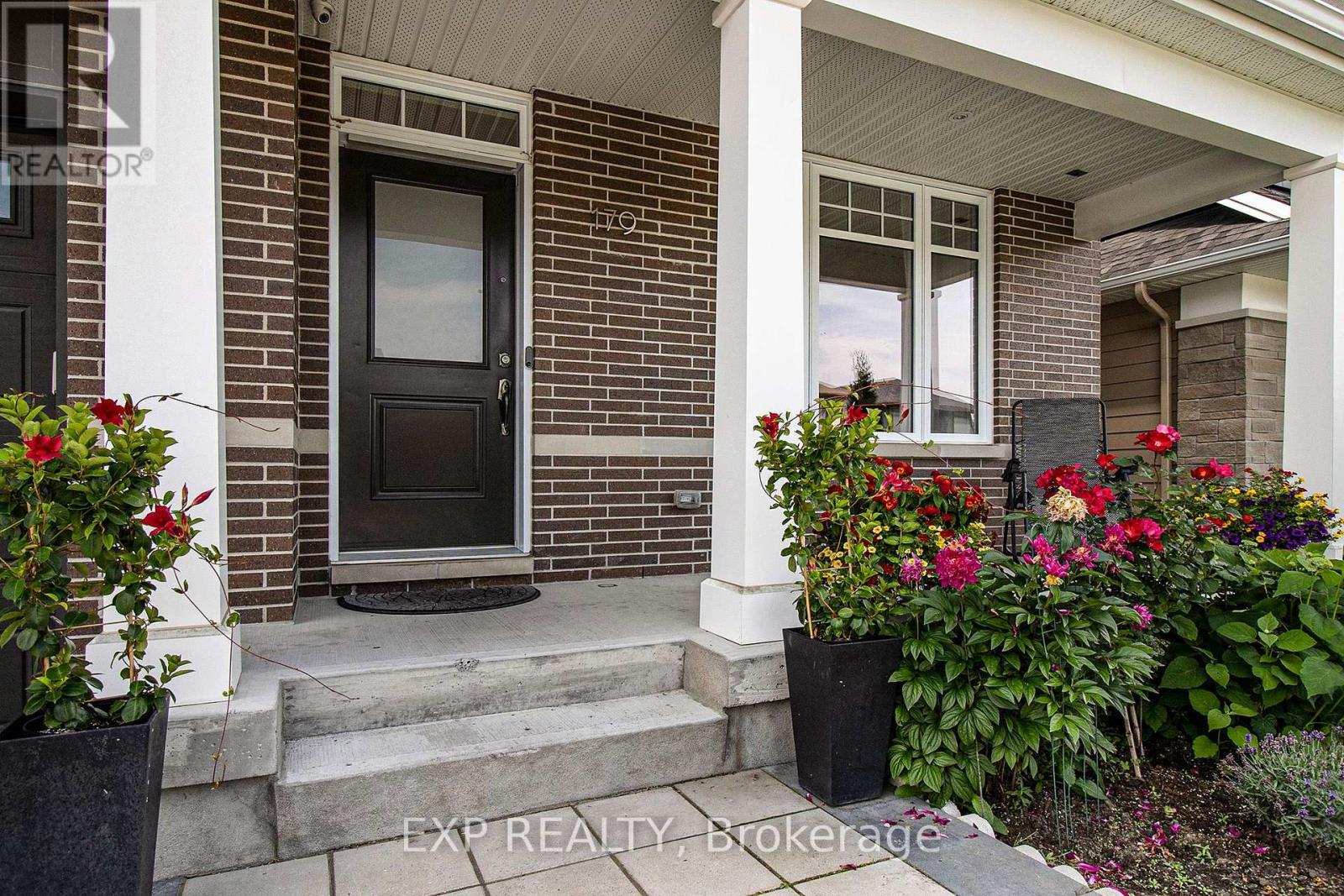





































Welcome to the exquisite Whitney Model by Uniform Developments. BACKING ONTO GREENSPACE, this single-family home boasts over 3,500 sq.ft. of luxurious living space, including a fully finished basement. This stunning 4+1 bedroom residence offers unparalleled quality finishes & over $200,000 in upgrades. The main floor presents a bright open kitchen, featuring extended quartz countertops, perfect for culinary enthusiasts & entertaining. The dining room impresses with an 18-foot ceiling, creating an airy & grand atmosphere. Convenience is key with mudroom & main floor laundry room, complete with its own separate exit to the backyard. Relax & unwind in the family room, enhanced by a cozy gas fireplace. Site-finished hardwood flooring extends throughout the entire main level, complemented by upgraded main staircases, showcasing the home's commitment to high-end design. The second level is equally impressive, offering four generously sized bedrooms. A unique "Galley-view" overlooks the dining room, adding architectural interest. The primary suite is a true retreat, featuring a spacious walk-in closet & a private ensuite bath. The main bathroom also serves as a convenient cheater ensuite. All bathrooms throughout the home boast granite countertops, & hardwood flooring continues on the entire second floor, ensuring a cohesive & elegant feel. The bright & fully finished basement expands the living area significantly. It includes a fifth bedroom, a full bathroom, a 2nd laundry room (rough-in), a 2nd gas fireplace and an oversized recreation room with high ceilings & consistent hardwood flooring. It features an attached double garage & four additional parking spaces. The private backyard is a serene oasis, framed by cedars on each side & backed by a Green Space This home truly exemplifies sophisticated living with attention to every detail. (id:19004)
This REALTOR.ca listing content is owned and licensed by REALTOR® members of The Canadian Real Estate Association.