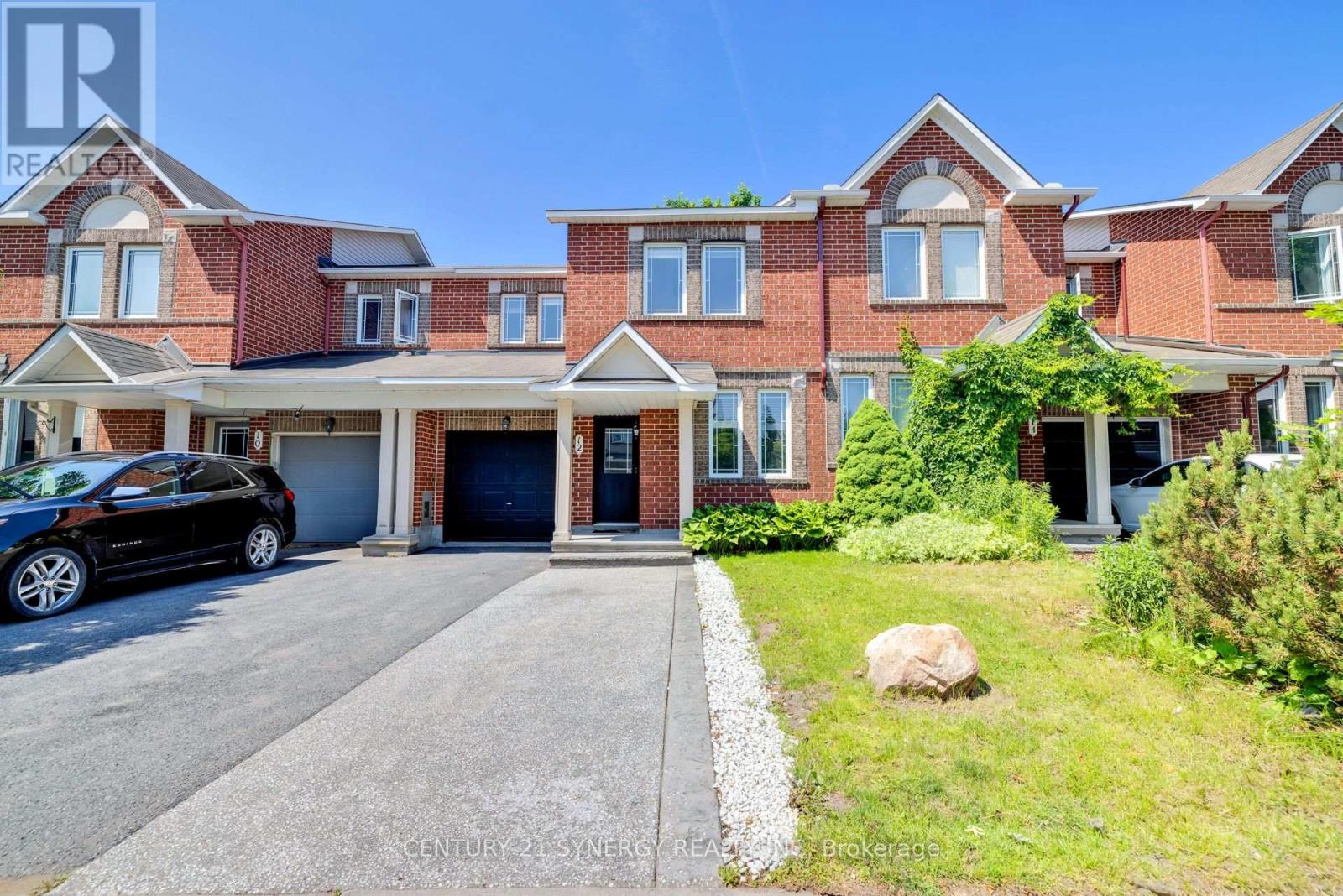



































Fall in love the moment you walk in. Every inch of this home has been thoughtfully renovated to blend modern style with everyday comfort, creating a space that's both beautiful and functional. Located in the heart of Barrhaven, you're steps from transit, trails, and several plazas with everything you need and more. Inside, enjoy a home that has just been fully renovated at the end of 2024. You'll find brand new flooring throughout, pot lights on every level, and quartz countertops in the kitchen and all bathrooms. The bright den off the foyer is perfect for a home office or playroom, while the spacious living room offers the perfect spot for the family to unwind, complete with a cozy fireplace to set the mood during winter nights. Your brand new kitchen features sleek cabinetry, quartz surfaces, and modern fixtures that flow into an inviting dining space. Upstairs, the primary retreat includes a walk-in closet and updated ensuite, and the additional bedrooms are generously sized for growing families or guests. The unfinished basement awaits your finishing touches and offers tons of potential whether you're dreaming of a home gym, media room, extra storage, or a rec room. Outside, the fully fenced backyard is perfect for kids and pets to play safely, or for hosting friends and family at summer BBQs. This move-in-ready home is the complete package. Book your showing today! (id:19004)
This REALTOR.ca listing content is owned and licensed by REALTOR® members of The Canadian Real Estate Association.