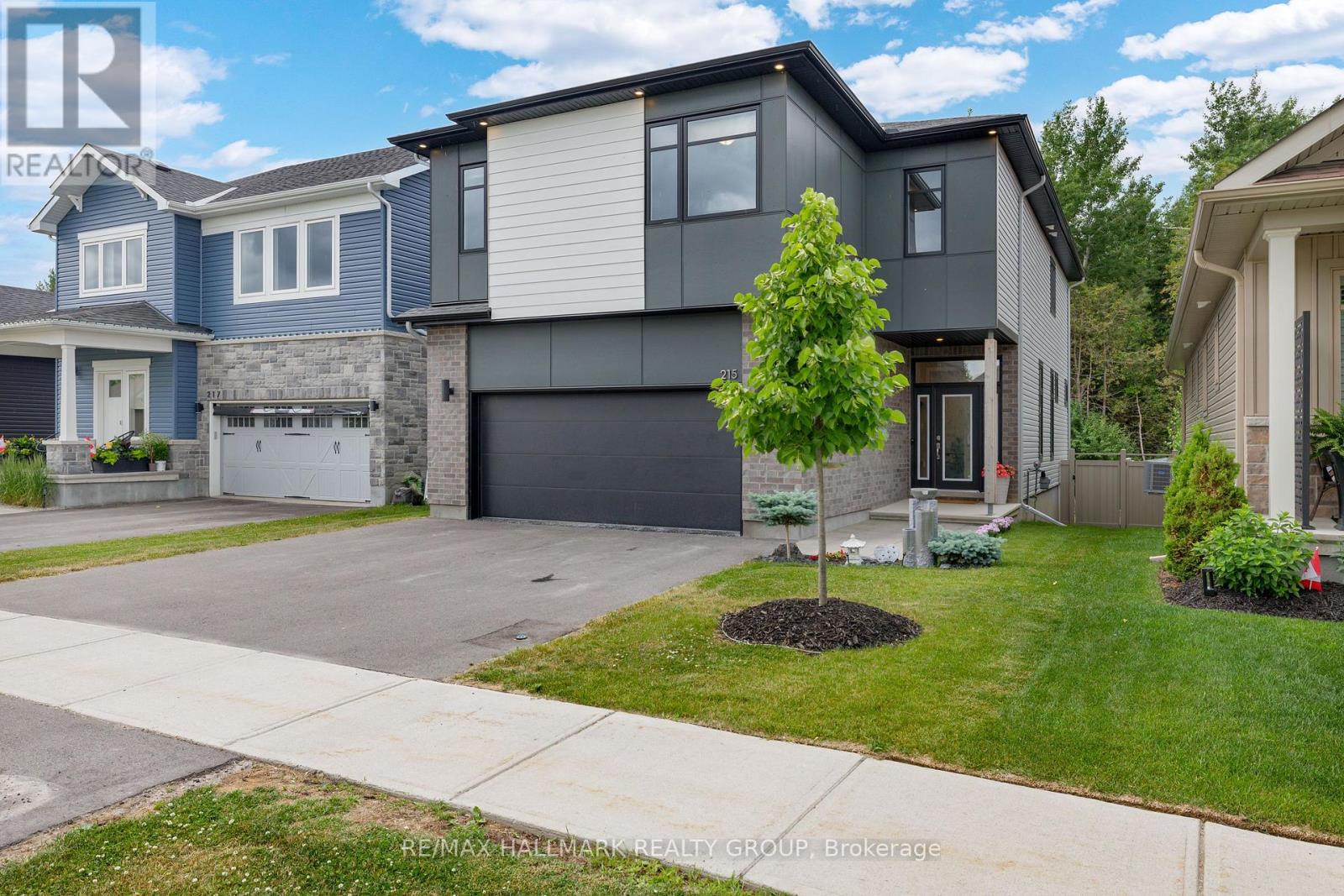

















































Welcome to luxury living in the heart of Equinelle, one of Kemptville's most sought-after golf course communities. This impeccably upgraded home offers over 3200 sq ft of finished space and is packed with high-end features designed for comfort and style. Enjoy virtually no rear neighbours from your fenced backyard oasis, complete with a hot tub, gas BBQ line, and beautifully maintained landscaping. Inside, the home boasts maple hardwood flooring, custom Hunter Douglas window coverings, and upgraded 9mm carpet under pad for ultimate comfort. The gourmet kitchen is outfitted with top-of-the-line appliances and upgrades that will take your breath away. The fully finished basement is perfect for entertaining, with a full theatre system, surround sound, and a full bathroom. Upstairs features 4 bedrooms, 3 full bathrooms, including two ensuites, and three walk-in closets - plus the convenience of upstairs laundry. The main floor office includes a built-in speaker system, and the powder room is ideal for guests. Additional highlights include a Tesla EV charger, epoxied garage floor (June 2025), and an exterior security system. This home is move-in ready, with no upgrades needed. All the work has already been done - just unpack and enjoy the Equinelle lifestyle! (id:19004)
This REALTOR.ca listing content is owned and licensed by REALTOR® members of The Canadian Real Estate Association.