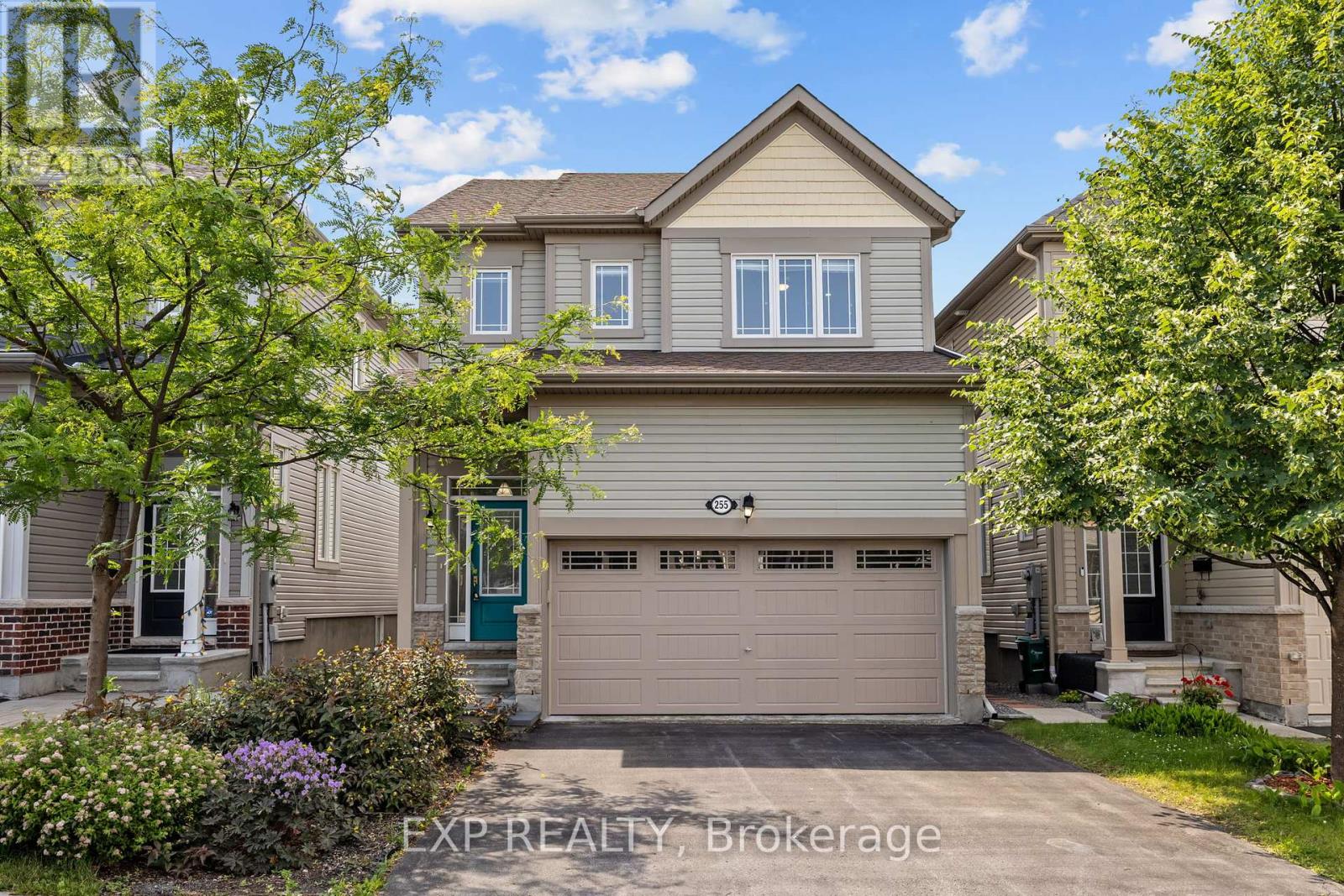



































Prepare to fall in love with this beautifully upgraded Rosegate model, located in the heart of Monahan Landing, a vibrant, family-friendly neighbourhood just steps from top-rated schools, parks, splash pads, tennis courts, scenic walking trails, and everyday amenities. Freshly painted and thoughtfully designed, this 3 BEDROOM, 3 BATHROOM , 2 CAR GARAGE features rich oak hardwood flooring throughout the main level, hardwood staircase, and upper hallway. The chef-inspired kitchen boasts quartz countertops, an oversized island with seating, high-end stainless steel appliances including a gas stove, ample cabinetry, pot lights, and modern fixtures. Smart switches in the living room and all bedrooms, a smart thermostat, and app-controlled backyard lighting offer seamless convenience. The fully finished basement provides a spacious recreation room with a cozy natural gas fireplace, generous storage, and a rough-in for a future three-piece bath, ideal for movie nights, play areas, or a home gym. Upstairs, the primary bedroom offers a peaceful retreat with a walk-in closet and a luxurious 5-piece ensuite featuring a glass standing shower and a deep soaker tub. Two additional spacious bedrooms and a full bath complete the upper level. Step outside to your private, fully fenced backyard oasis featuring a custom PVC deck, integrated deck lighting, a privacy screen with ambient lighting, and smart-controlled exterior lights, perfect for entertaining. Central vacuum adds everyday practicality. This turnkey home blends style, functionality, and a prime location. (id:19004)
This REALTOR.ca listing content is owned and licensed by REALTOR® members of The Canadian Real Estate Association.