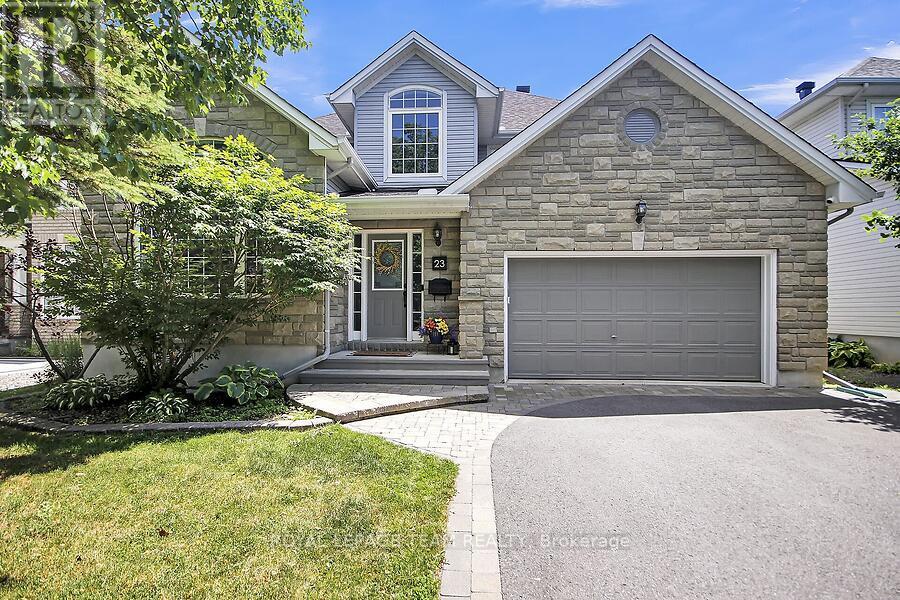













































Beautifully maintained executive home featuring 4 bedrooms and 3 bathrooms, situated in a highly sought-after neighborhood. The property boasts stunning curb appeal with an interlock walkway leading to a welcoming foyer with a soaring ceiling and an oversized window, filling the space with natural light. Neutral colours throughout. The living room features a vaulted ceiling and gleaming hardwood floors, creating an inviting and elegant atmosphere. Conveniently located within walking distance to three schools and a park, making it perfect for families. The bright living and dining area seamlessly connect for easy entertaining. The modern kitchen boasts granite countertops, a generous island, eating area and a walk-in pantry, ideal for meal prep and storage. The spacious family room provides ample space for relaxation. The primary bedroom includes a 4-piece ensuite and a separate water closet for added privacy. The three additional bedrooms are generously sized. The large, partially finished basement offers a fantastic space with a pool table and plenty of potential for customization, awaiting your finishing touches. A mudroom/laundry area with a shower adds convenience. Step outside to a backyard oasis with a three-tier deck a charming gazebo and storage shed, perfect for outdoor gatherings and enjoying tranquil evenings. Close to public transit, NCC walking trails and shopping. Open House Sunday 29th June 2.00-4.00pm. (id:19004)
This REALTOR.ca listing content is owned and licensed by REALTOR® members of The Canadian Real Estate Association.