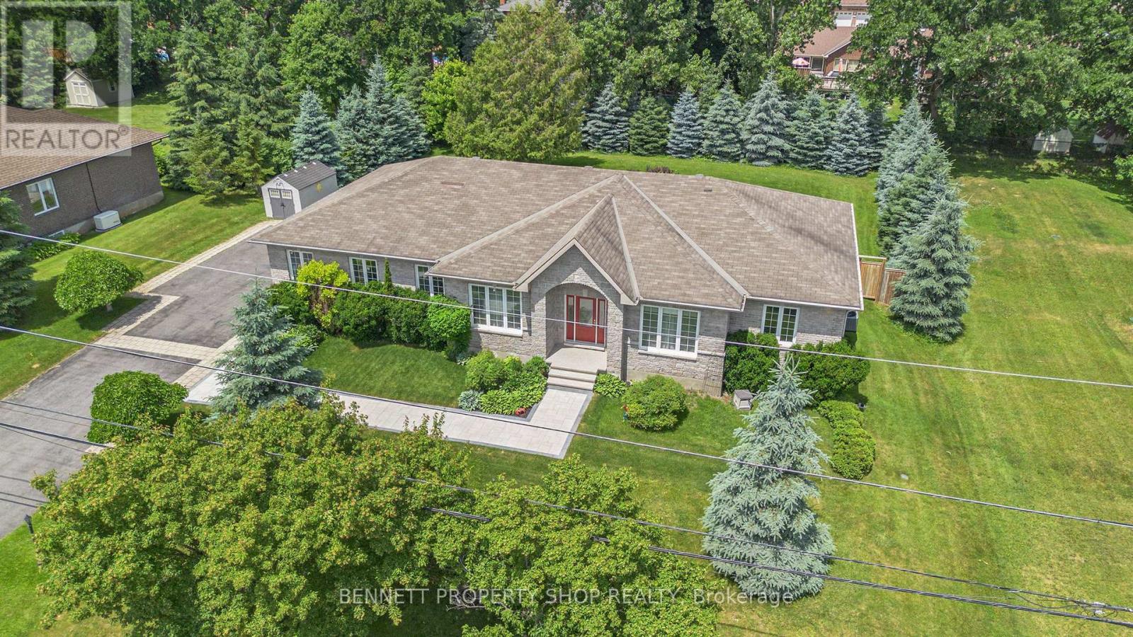
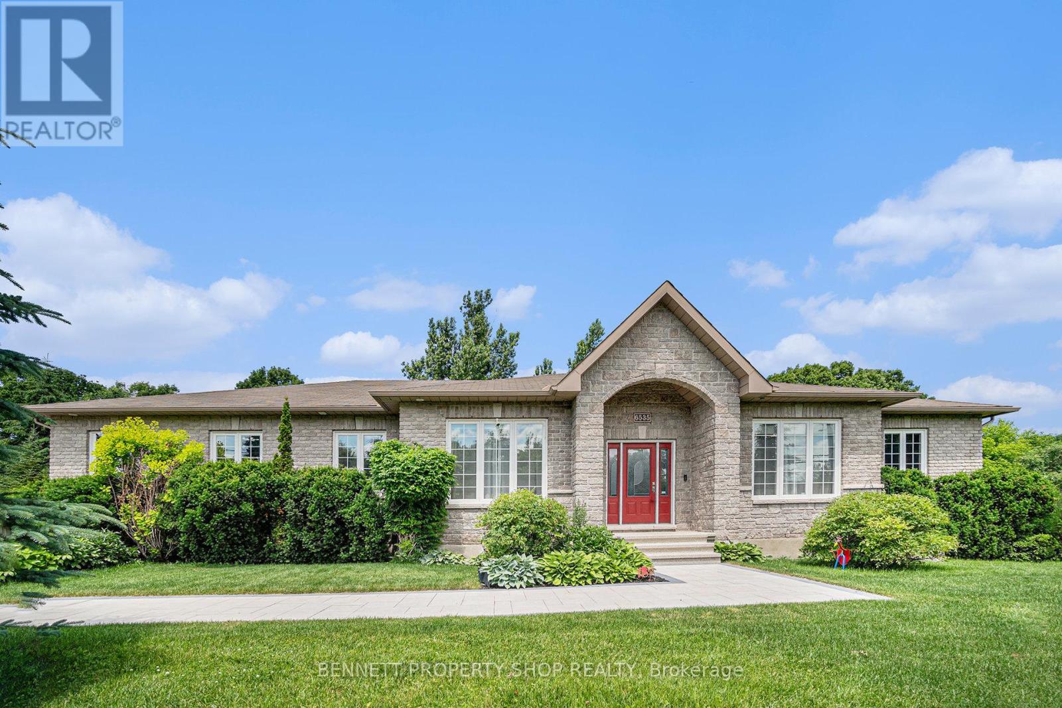
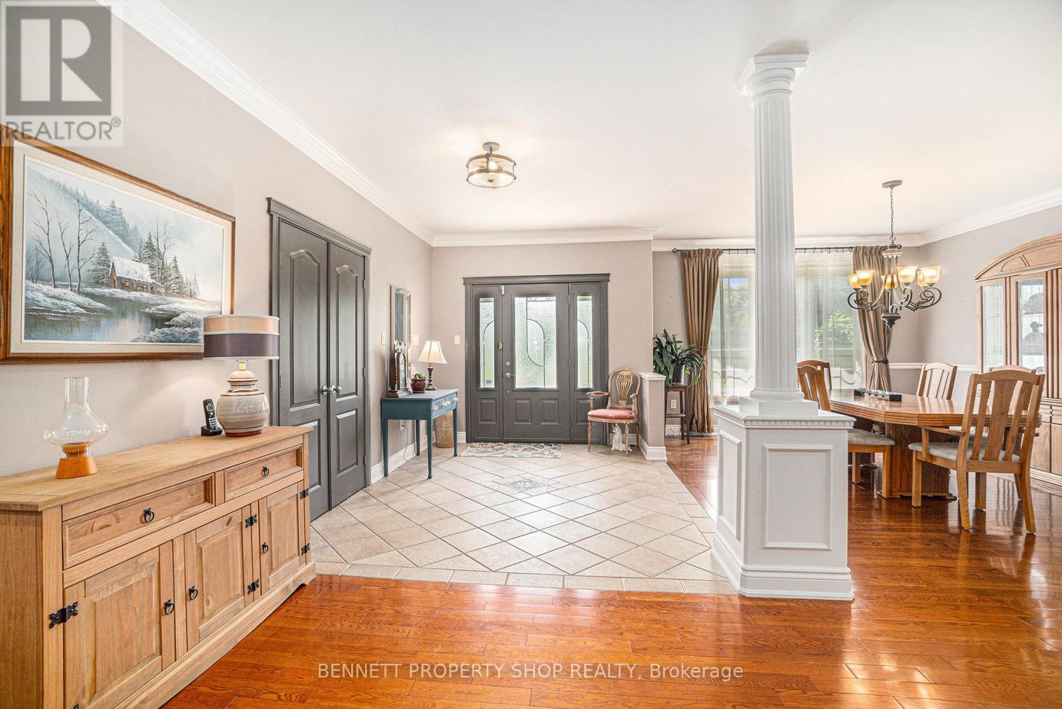
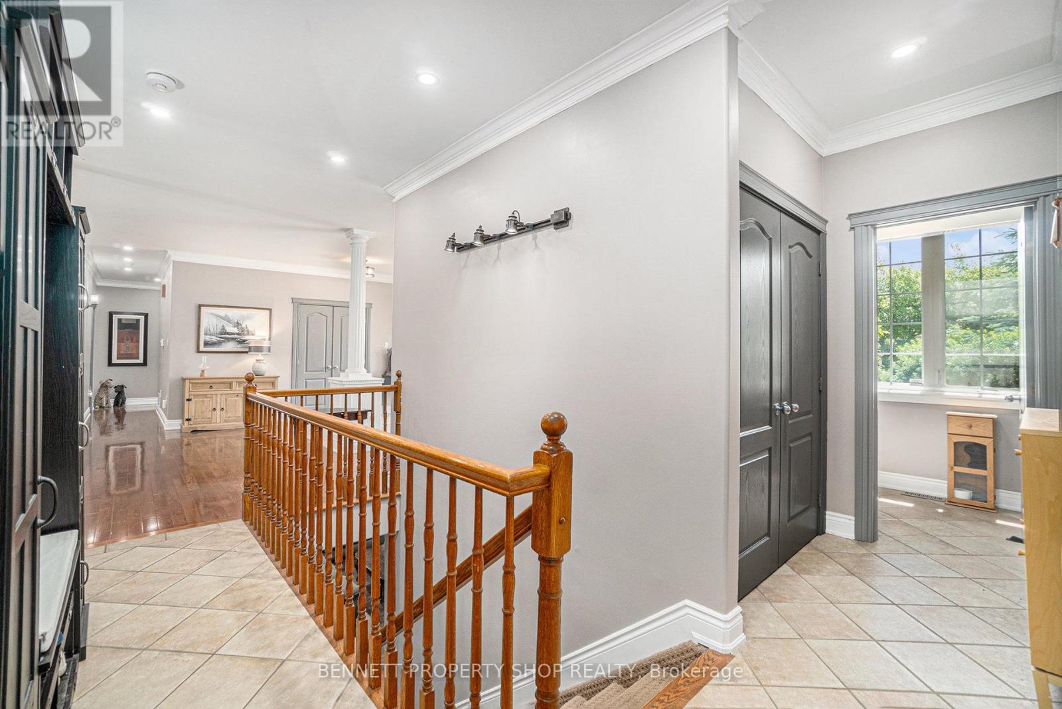
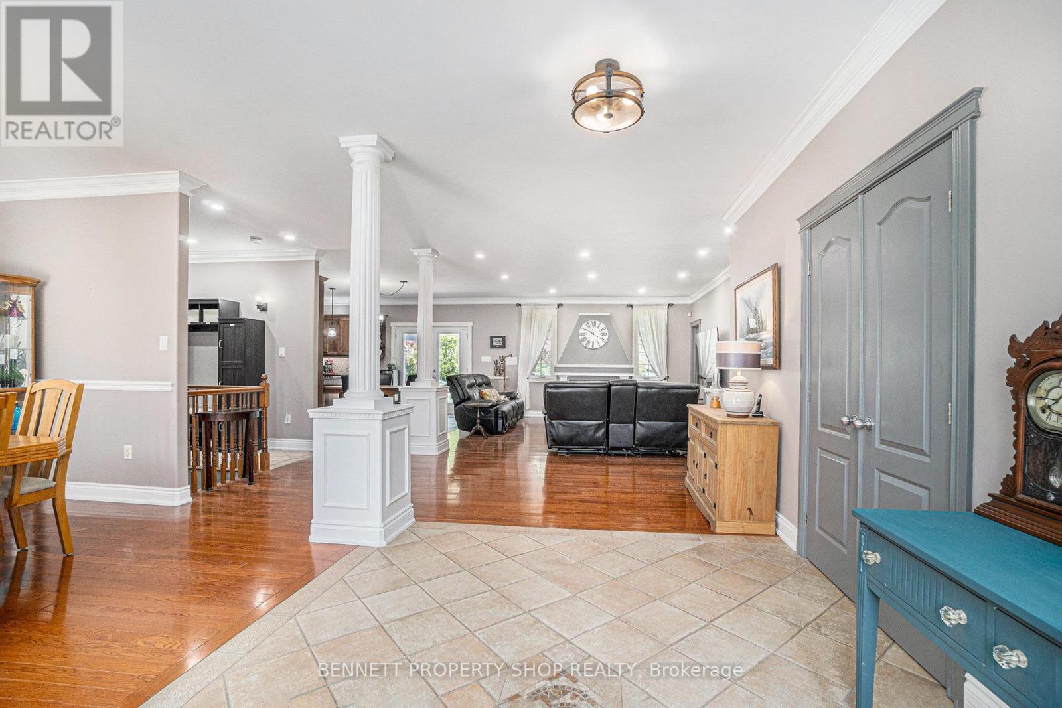



































Welcome to your dream home! This beautifully designed bungalow offers a perfect blend of luxury, comfort, and privacy. Nestled in a serene neighbourhood, this expansive 4-bedroom plus den residence features approximately 4,300 sq ft of living space, making it an ideal retreat for families and entertaining guests. The open-concept design creates a seamless flow between the living, dining, and kitchen areas, perfect for gatherings and everyday living. Enjoy your own sanctuary with a spacious primary bedroom, complete with an en-suite bath featuring modern fixtures, a soaking tub, and a separate shower. Three generously sized bedrooms offer ample space for family or guests, each with easy access to beautifully appointed bathrooms. Also, a separate dining area for Sunday evening dinners. A versatile den on the lower level that can serve as a home office, study, or additional guest space, tailored to fit your lifestyle needs. Step outside to your private backyard oasis, where California blue spruce trees provide a stunning backdrop and complete privacy for outdoor relaxation and entertaining, along with a newer 6-person hot tub and stunning gazebo to sit and enjoy your evening wine. Ample outdoor space equipped with a patio, perfect for summer gatherings, BBQs, or peaceful evenings under the stars. All of this with a triple-car garage that has new epoxy floors. This property perfectly encapsulates the essence of luxurious living. The landscaping, 15-car driveway and new interlock in the front brings amazing curb appeal to this luxury home, along with a sprinkler system to take care of your yard on these hot days! (id:19004)
This REALTOR.ca listing content is owned and licensed by REALTOR® members of The Canadian Real Estate Association.