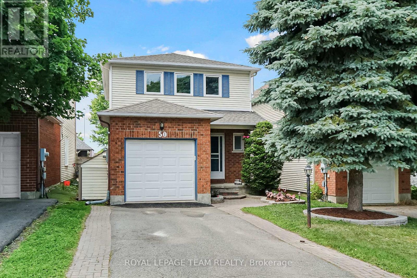
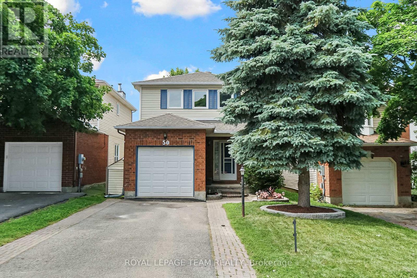
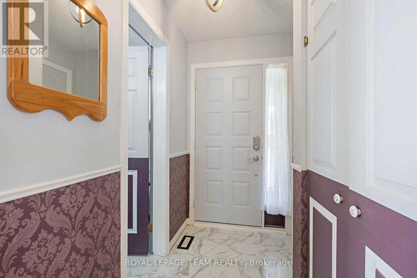
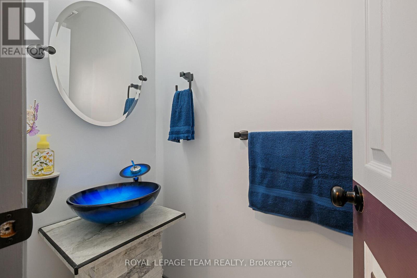
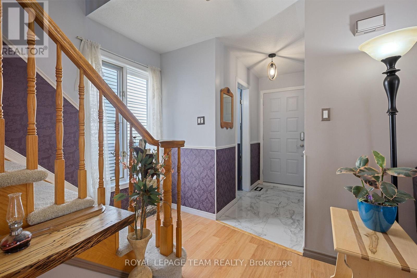
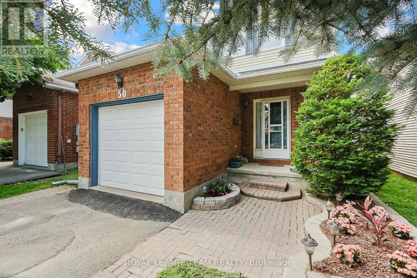
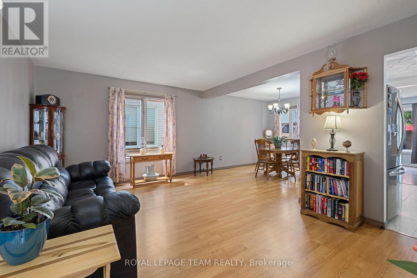
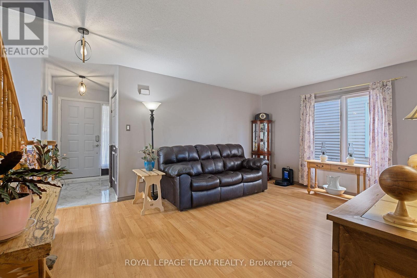
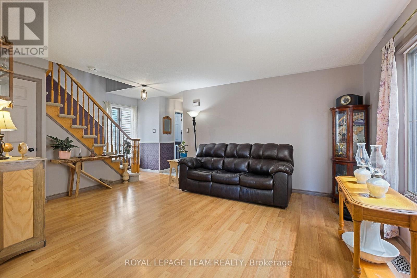
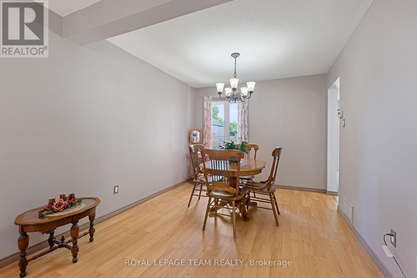
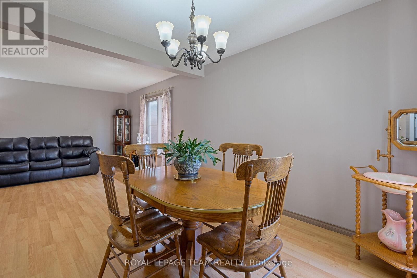
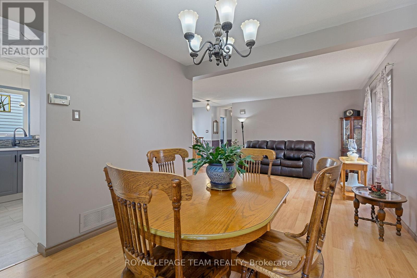
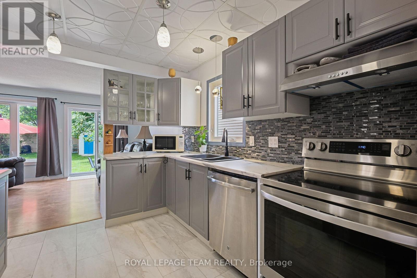
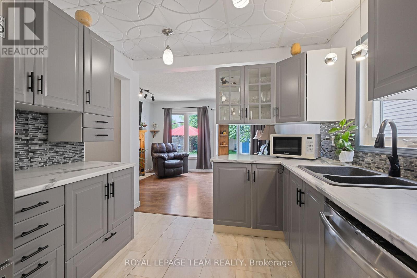
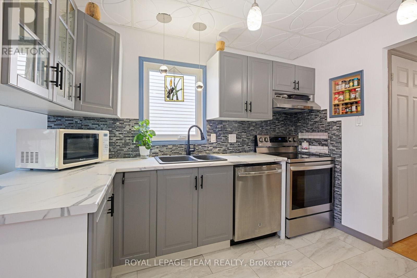
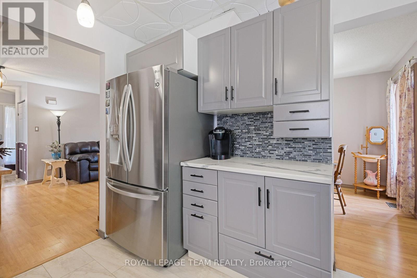
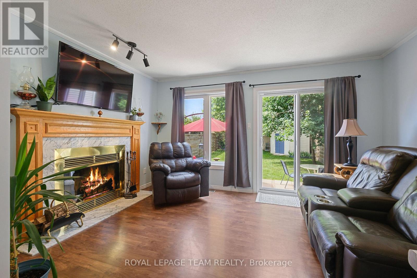
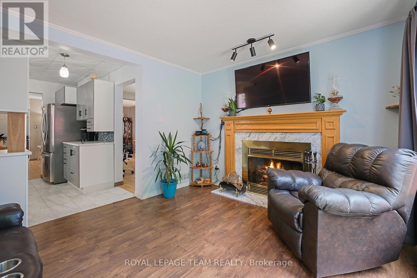
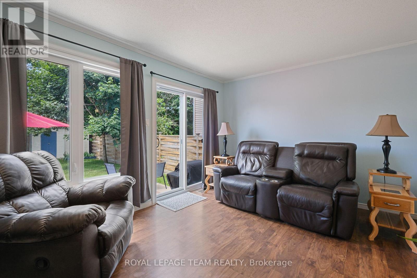
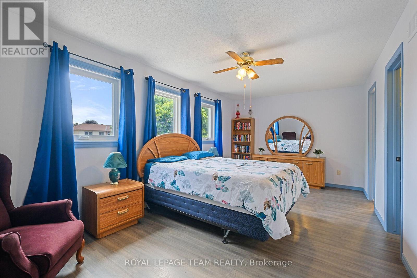
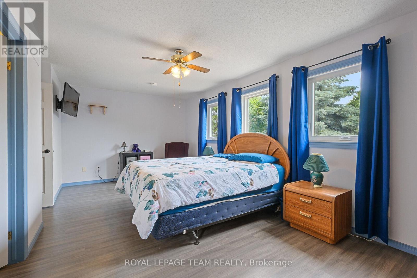
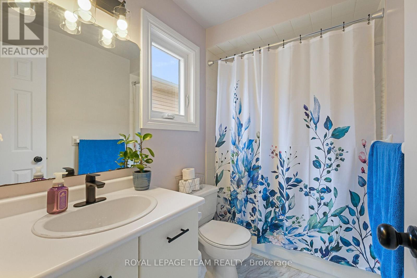
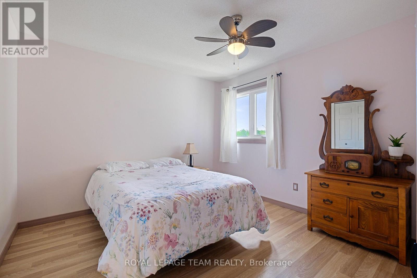
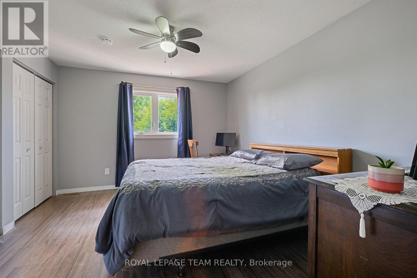
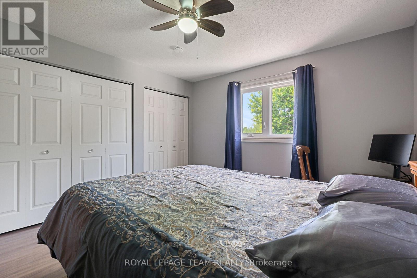
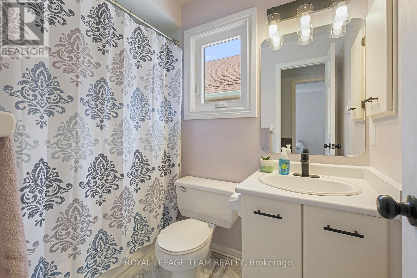
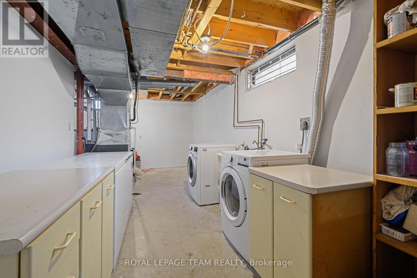
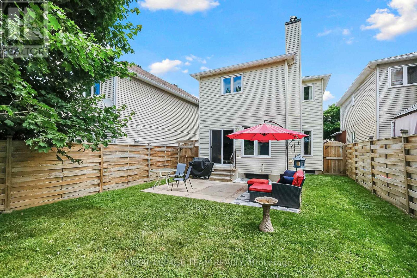
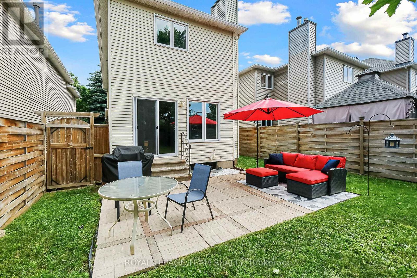
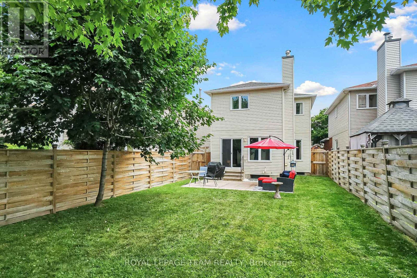
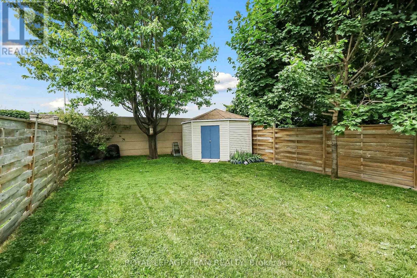
Welcome to this well maintained spacious 3 Bedroom & 3 Bath detached home with an attached garage and convenient inside entry; perfectly located just minutes from Hwy 417, shopping, restaurants, golf and more. Walking distance to Holy Trinity High School, this home is ideal for families seeking convenience and comfort. The main level features an open-concept Living and Dining area, a 2pc Powder Rm, and a well-appointed Kitchen that overlooks the cozy Family Room where you can enjoy the warmth of a wood-burning fireplace and direct access to the private, fully fenced deep backyard with patio; perfect for entertaining or relaxing. Upstairs, you'll find three generous Bedrooms and a full 4pc Main Bathroom. The spacious Primary Bedroom boasts a walk-in closet and its own 4pc Ensuite. No carpets throughout the home except for the stairs leading to the second level, which allows for easy maintenance and a clean, modern feel. The Basement is partially finished and includes a laundry area and cold storage room and offers great potential for additional living space. Do not miss this opportunity to own this gem in a family-friendly neighbourhood! (id:19004)
This REALTOR.ca listing content is owned and licensed by REALTOR® members of The Canadian Real Estate Association.