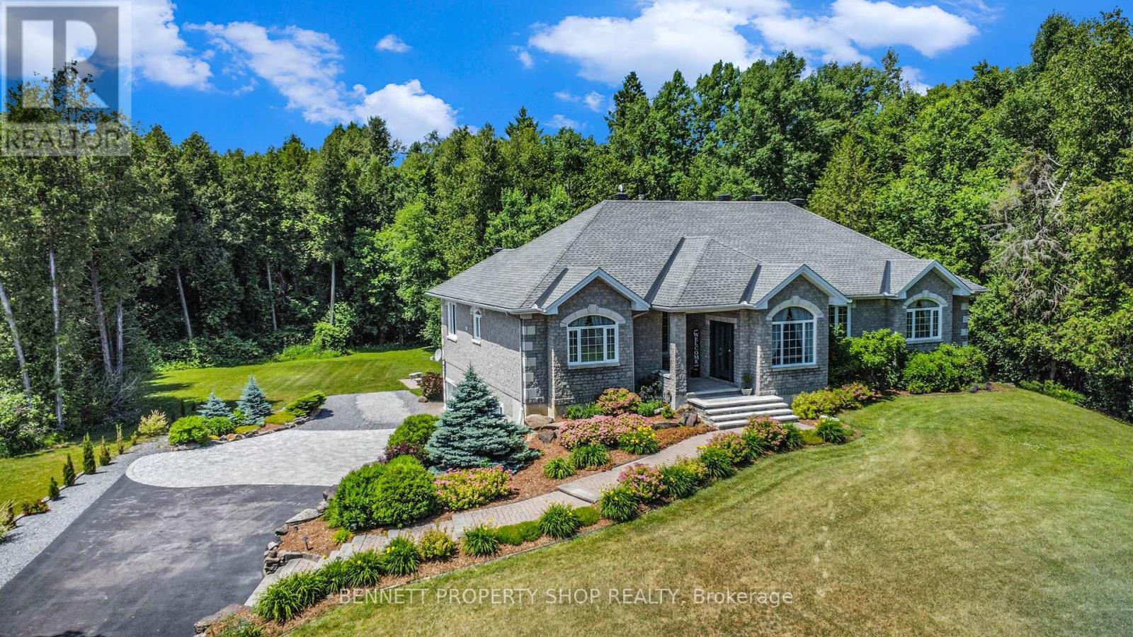
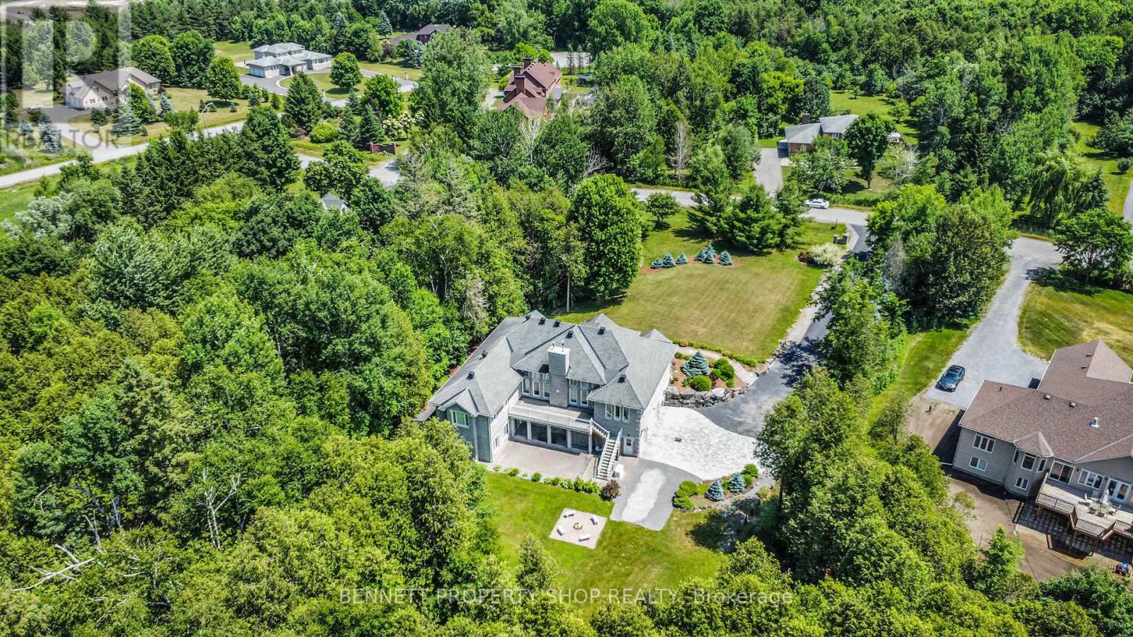
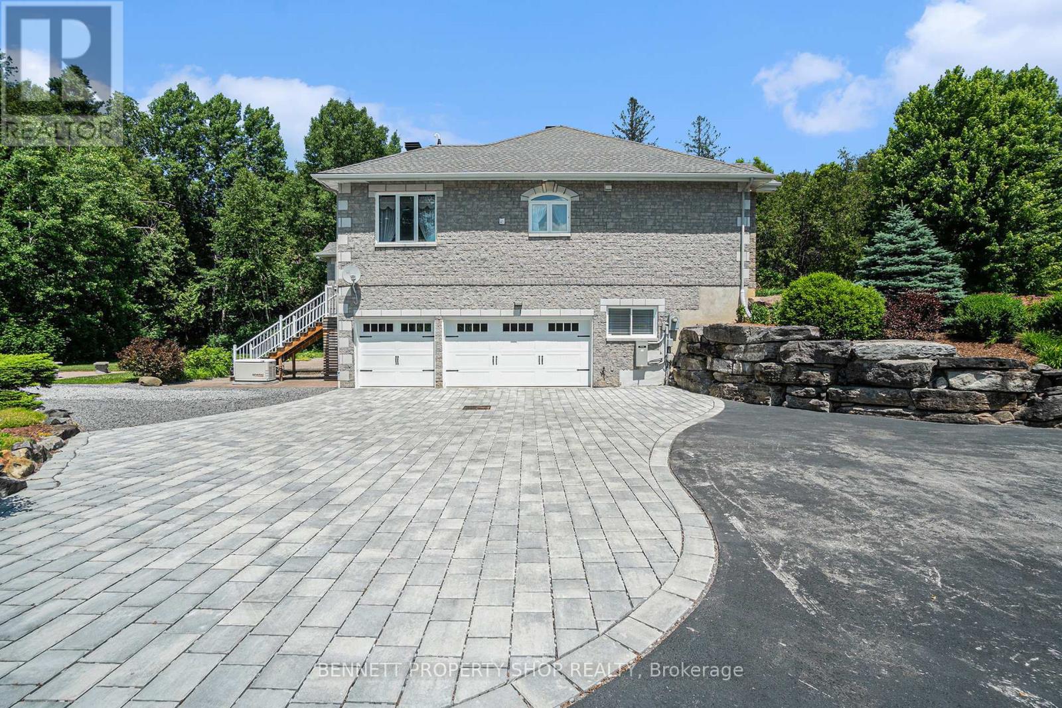
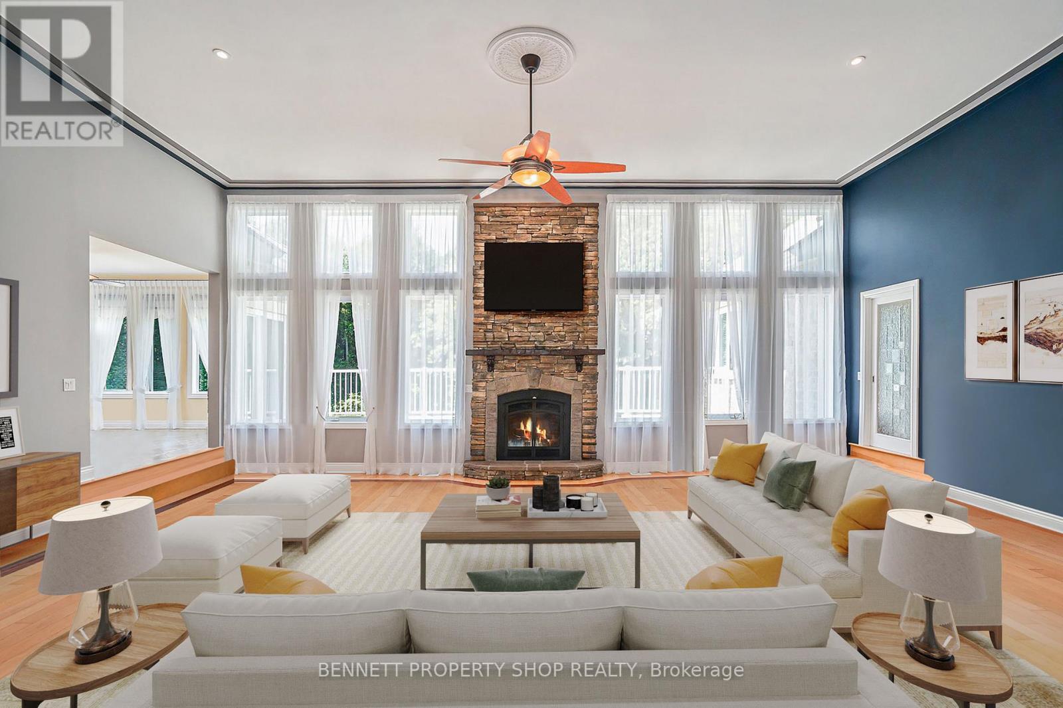
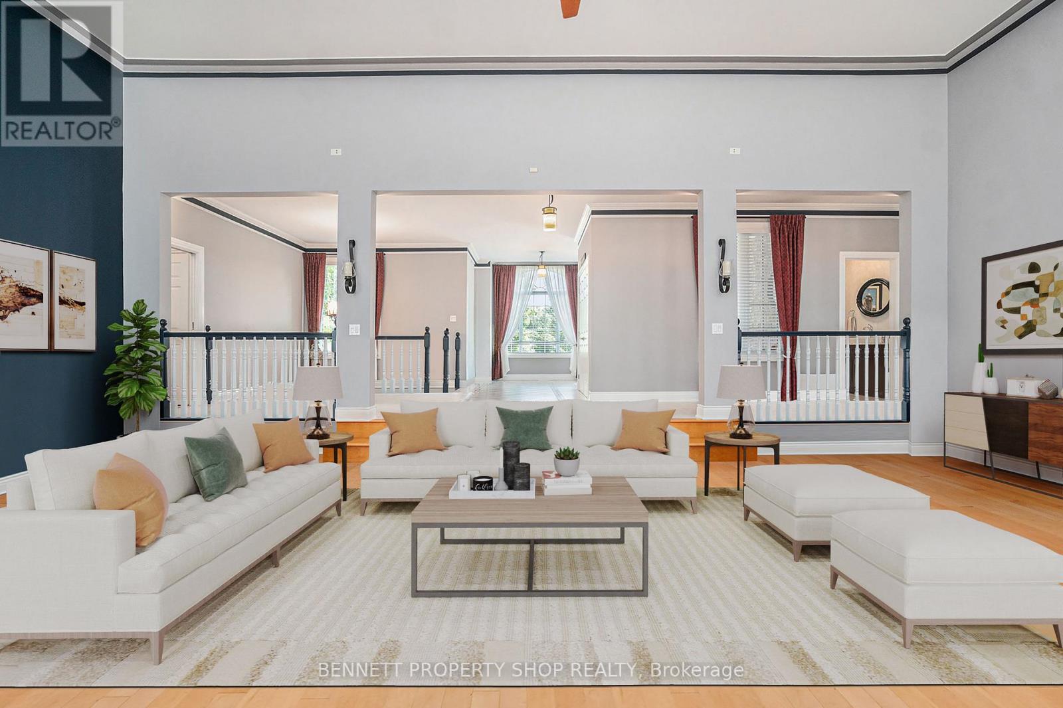










































AMAZING LOCATION IN RURAL KANATA - Experience refined living in this exceptional 5,600 sq. ft. full stone walk-out bungalow, perfectly positioned on a beautifully landscaped and ultra-private 2-acre lot in one of Rural Kanata's most prestigious communities. Surrounded by mature trees and natural beauty, this home offers a rare balance of tranquillity, space, and proximity to Kanata's top schools, shopping, and recreation. Extensively upgraded with over $428,000 in premium enhancements, the home features an open-concept layout with soaring ceilings, generous room sizes, and elegant hardwood and tile flooring throughout. The chef's Cherry kitchen is both functional and striking, showcasing granite countertops, custom cabinetry, a spacious island, and high-end Thermador appliances. The living room is centered around a stunning natural gas stone fireplace, while the main floor opens to a large rear deck overlooking park-like grounds. The fully finished walk-out lower level adds incredible versatility, with a complete in-law or nanny suite including a kitchenette, full bathrooms, a large family room with a new gas stove, and ample storage space. Thoughtful details include a long winding paved driveway with interlock parking area, a 3-car garage, upgraded R50 insulation, natural gas heating, and a Generac whole-home generator, which offers peace of mind. Renovated kitchens and bathrooms, quality finishes throughout, and pride of ownership make this home truly move-in ready. Ideal for buyers seeking space, sophistication, and privacy within a friendly, upscale community, this meticulously maintained home is a rare offering in sought-after Rural Kanata. (id:19004)
This REALTOR.ca listing content is owned and licensed by REALTOR® members of The Canadian Real Estate Association.