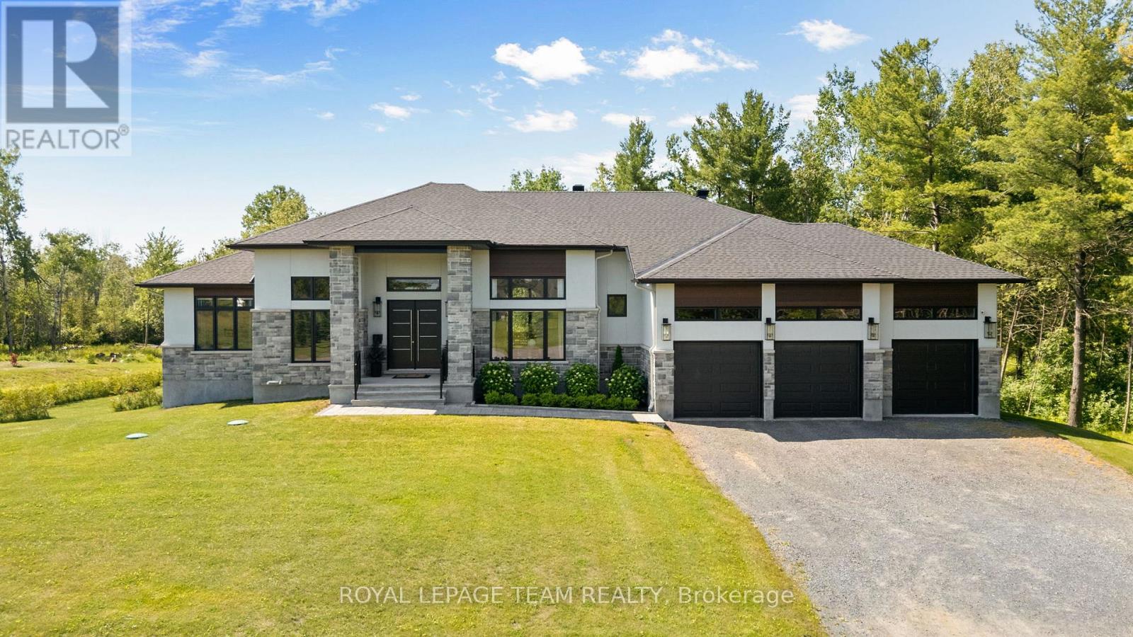
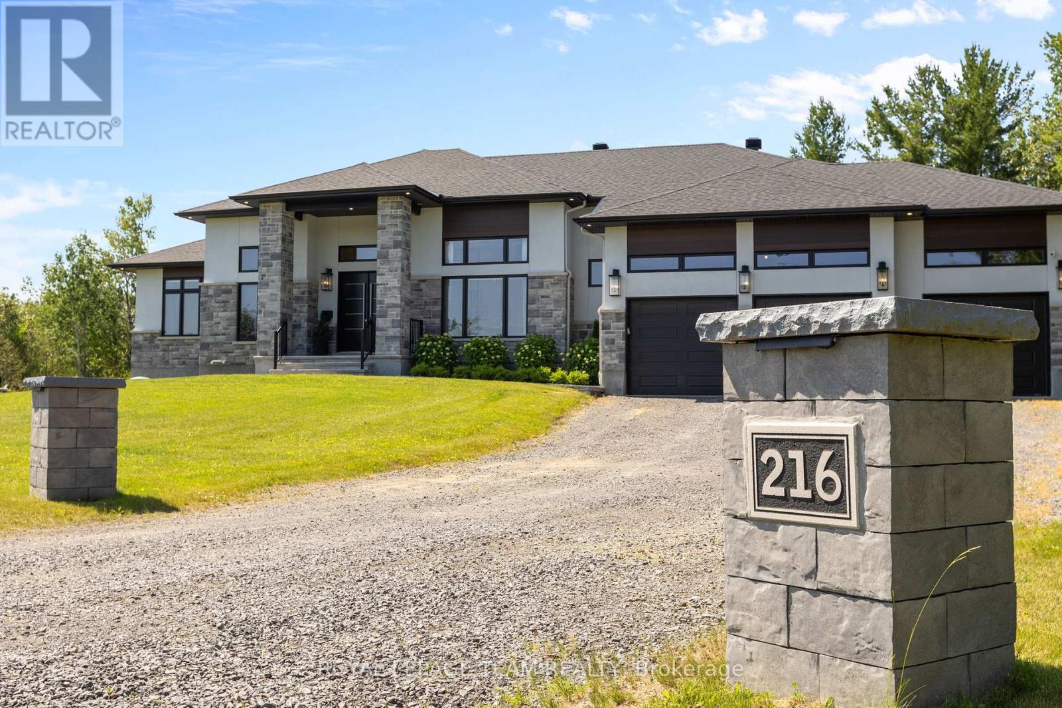
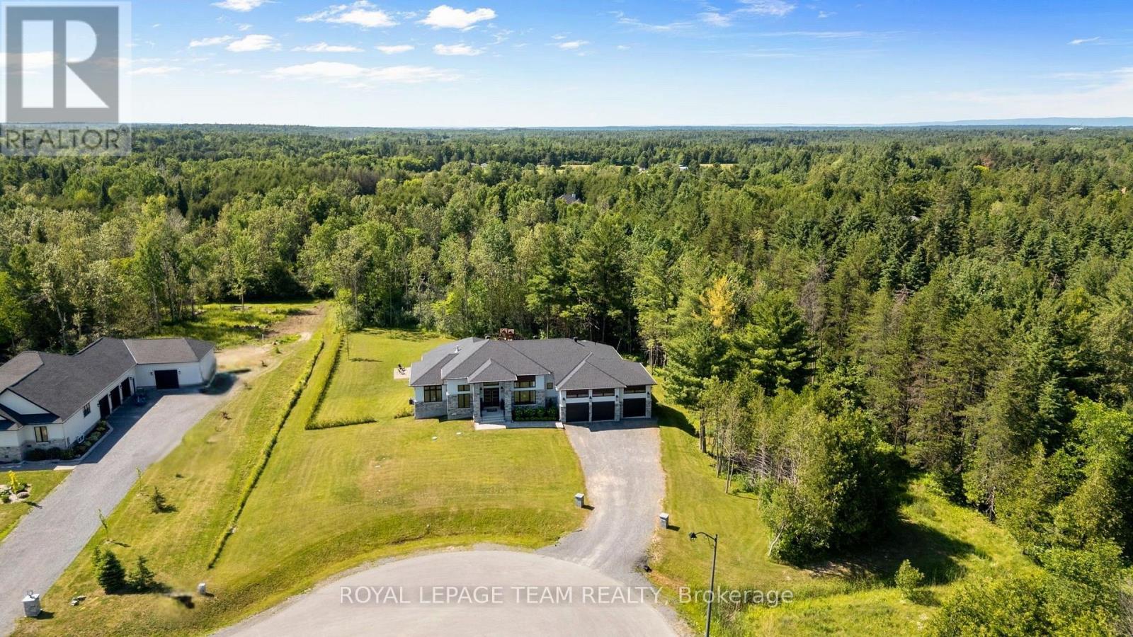
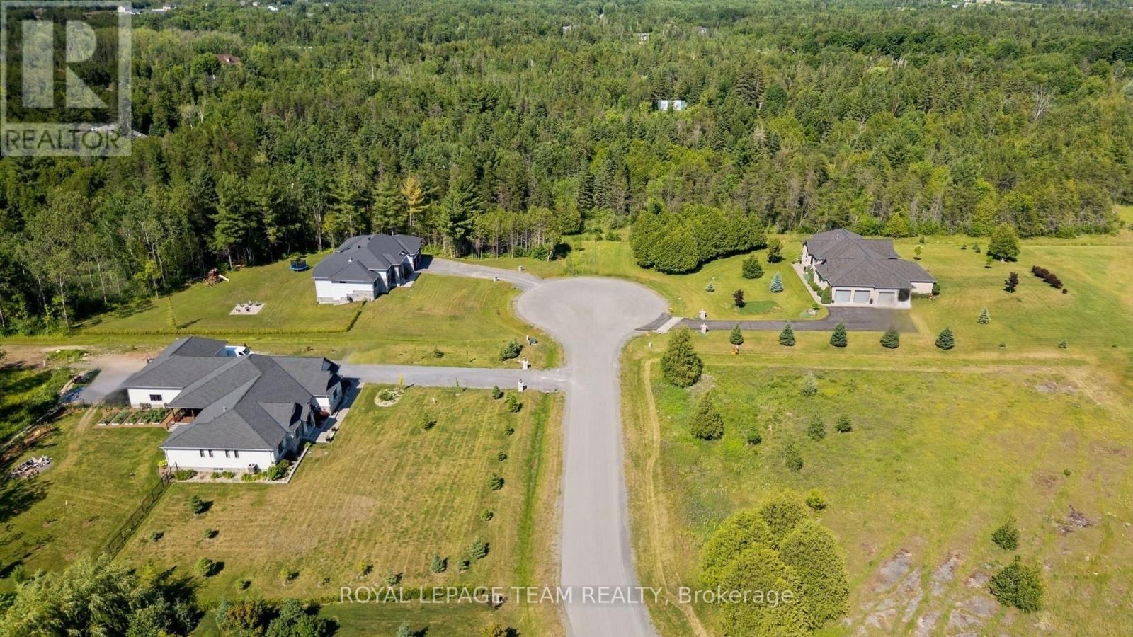
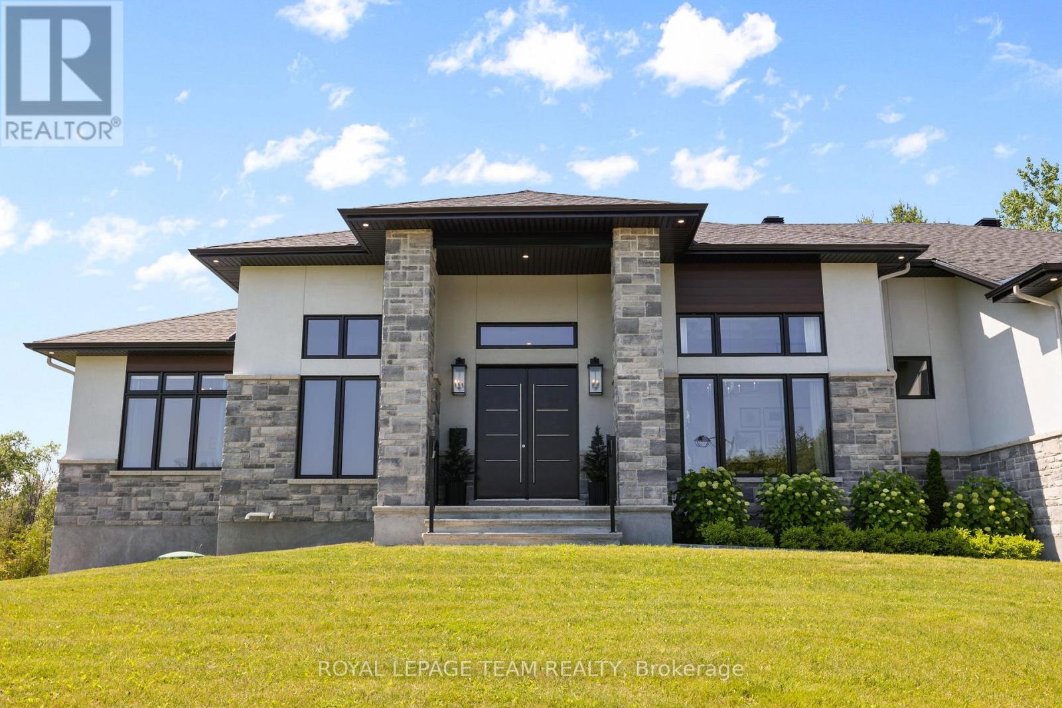













































Walk-Out Bungalow w/ In-Law Suite Potential | A Private Estate That Elevates Every Expectation! Tucked away at the end of a cul-de-sac in an exclusive community, this custom-crafted home is the perfect harmony of refined elegance & modern functionality. Set on a 2+ acre parcel w/ a wooded backdrop & natural gas-a rare luxury in estate subdivisions-this impressive residence delivers the wow factor you've been searching for. Soaring ceilings, graceful arched entryways & show-stopping millwork elevate every inch of this home to magazine-worthy status. Rich custom mouldings, beams & iron accents add warmth & character, while oversized windows abound. The chefs kitchen is truly awe-inspiring - designed for both grand entertaining & everyday beauty. Complete w/ a butlers pantry & walk-in pantry fit for a household that thrives in style, it opens seamlessly into a breathtaking great room & covered deck boasting a 14' ceiling. Just off the main living area, the dining room sets the stage for elegant dinner parties, while the den offers a quiet retreat. The primary suite is a peaceful escape all its own, w/ access to a private deck & dreamy ensuite that wows. Bonus? A coffee bar just steps from your bedroom, so mornings feel just a little more indulgent. The 2nd wing offers 2 bedrooms, each w/ its own walk-in closet & vanity, joined by a Jack & Jill bath. Even the laundry room feels lifted from a design board, w/ Pinterest-worthy finishes that make day-to-day living a delight. The finished walk-out lower level offers a recroom, bedroom, full bath & playroom + additional section w/ exterior access ideal for future in-law suite, theater or home gym. Car lovers & hobbyists will fall for the oversized 3 car garage w/ high ceilings, ready for a lift or the car collection of your dreams. Built on a premium engineered cement pad, this home combines beauty, brawn, & brilliance in equal measure. This is not just a home-it's a legacy property. Private. Polished. Perfectly Positioned. (id:19004)
This REALTOR.ca listing content is owned and licensed by REALTOR® members of The Canadian Real Estate Association.