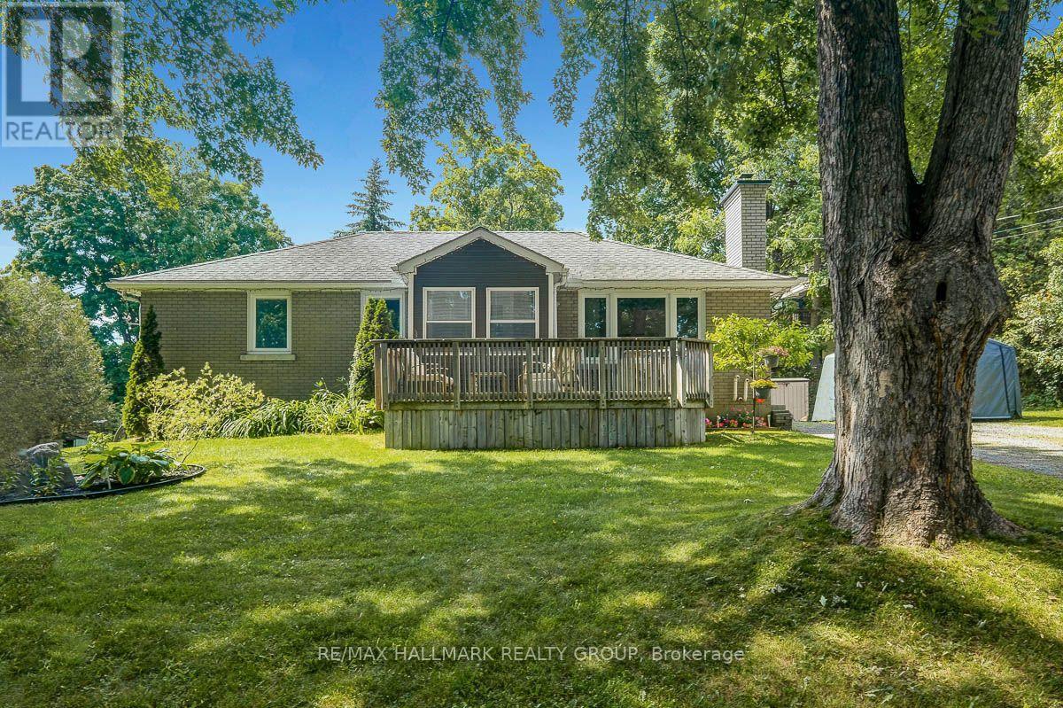
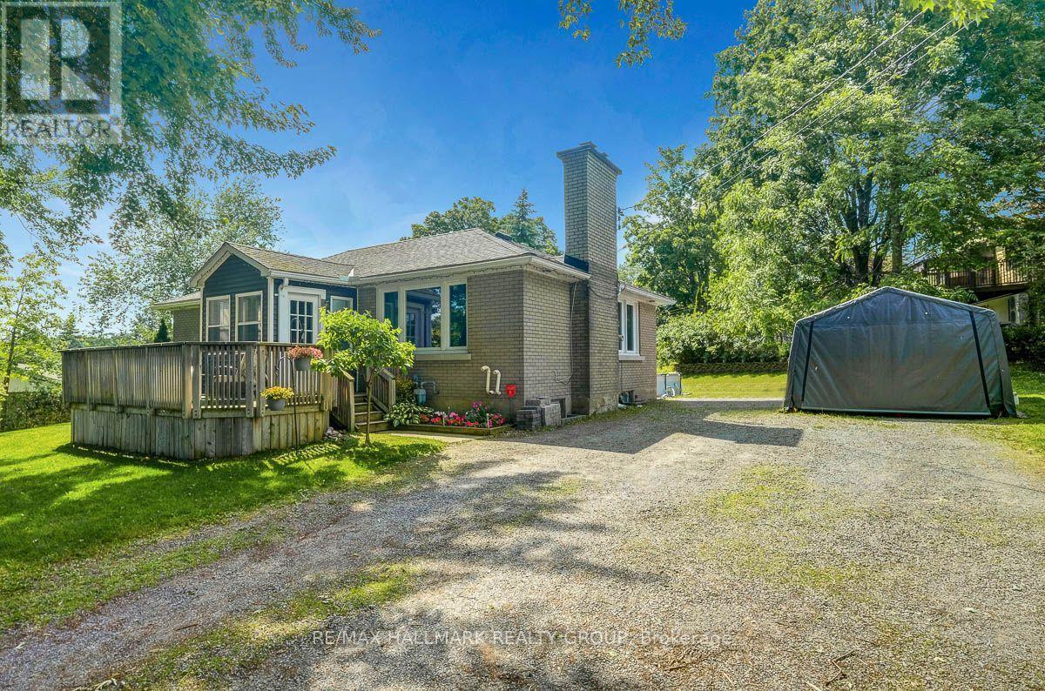
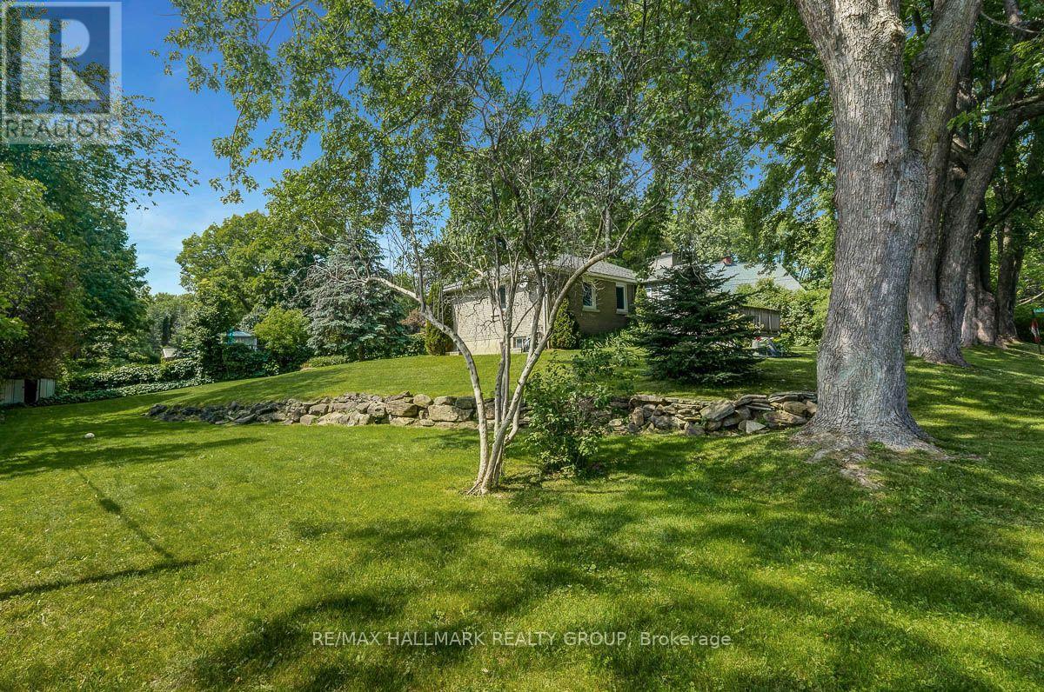
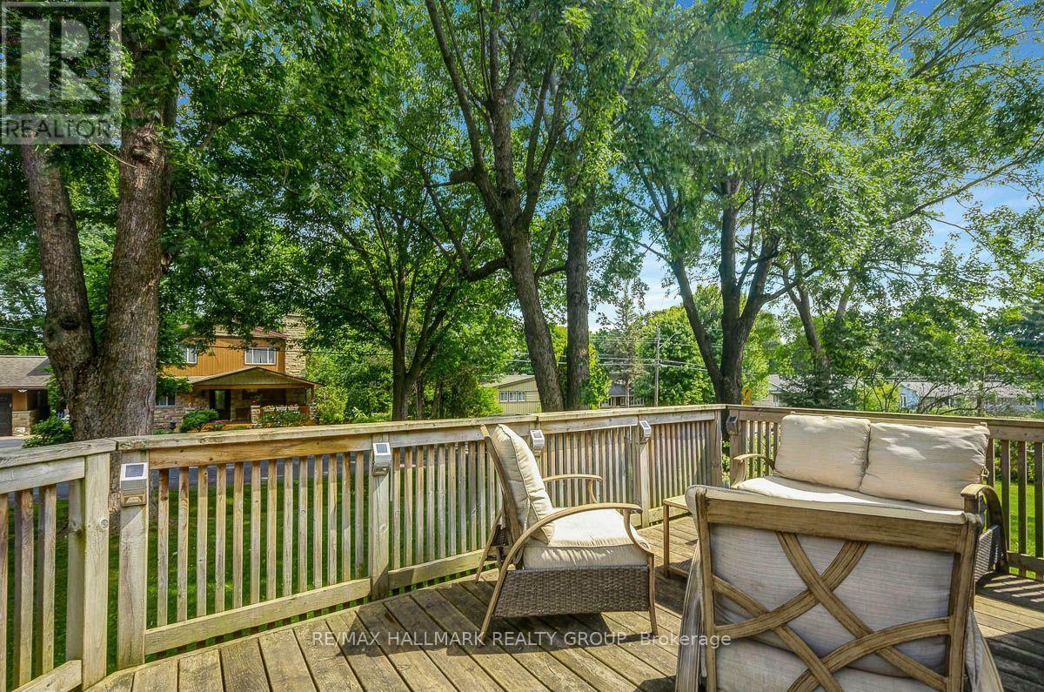
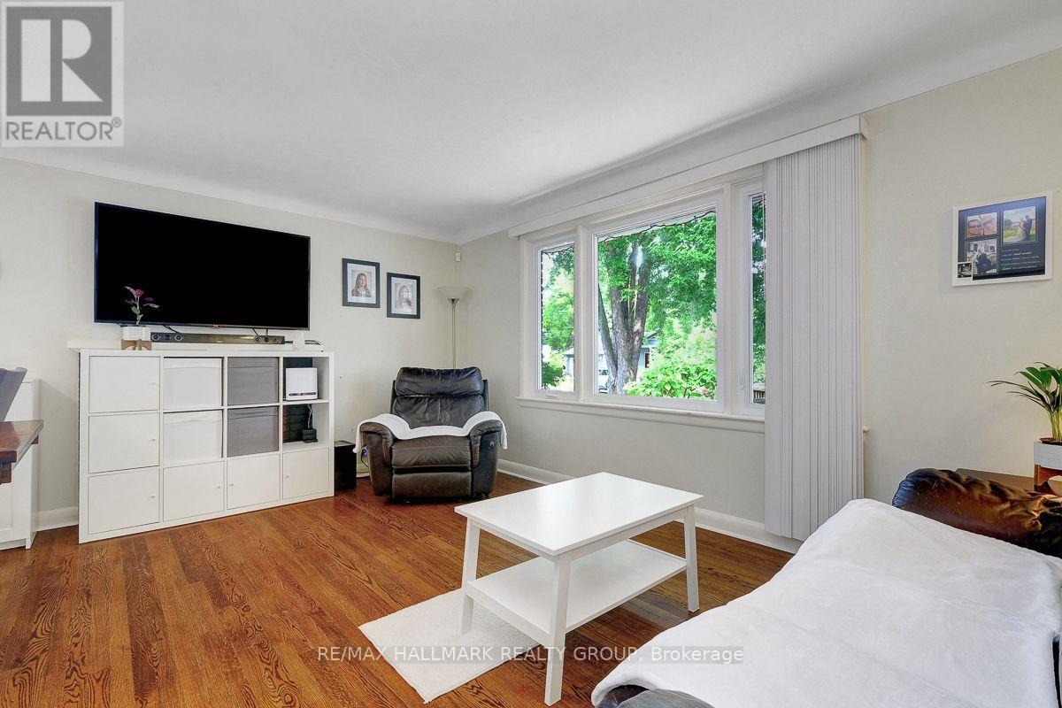




























Full-brick and full of charm, this cozy 3-bedroom cutie is tucked into one of Manoticks most desirable neighbourhoods, just a hop, skip, and a latté away from downtown shops, restaurants, and parks. Excellent schools? You bet. Walkable village vibes? Absolutely. Inside, the main level wraps you in warmth, think Sunday morning comfort meets updated where it counts, including a bathroom so gorgeous it might just get its own fan club. But wait, theres more: the finished lower level is basically a secret second home, complete with its own kitchen, bathroom, and living room. Ideal for moody teenagers, visiting in-laws, or anyone who enjoys having their own snack stash. Out back? A backyard so serene and private you will forget you're in town, with mature trees, total privacy, and a built-in sprinkler system to keep everything lush without lifting a hose. You can hear the birds chirping, the trees swaying, and there is enough space to host everything from garden parties to serious hammock time.This one checks all the boxes and then some. Come see what the Manotick fuss is all about. (id:19004)
This REALTOR.ca listing content is owned and licensed by REALTOR® members of The Canadian Real Estate Association.