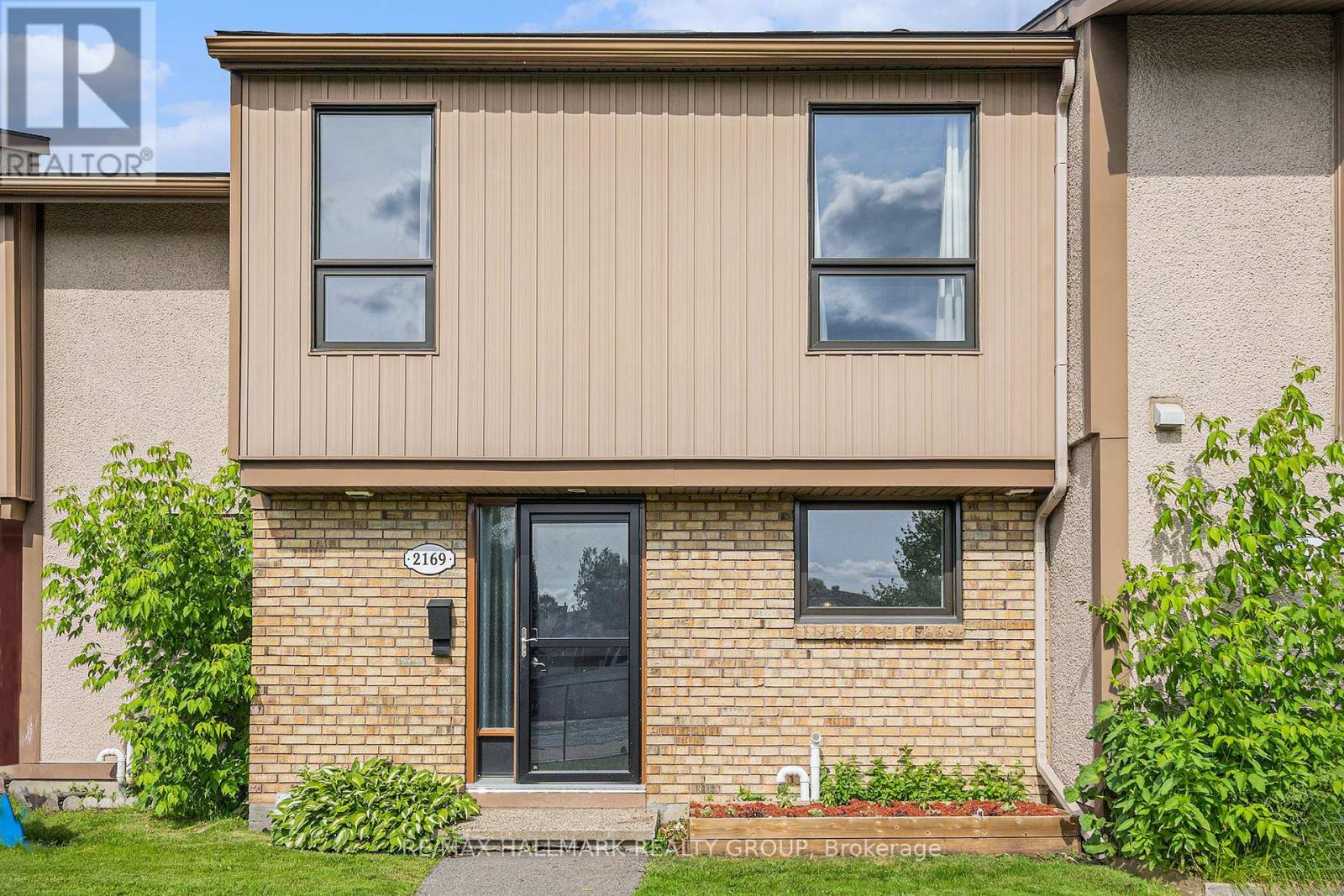































RARELY offered, spacious 4-bedroom townhouse directly facing the scenic outdoor pool and backing onto a beautiful courtyard. Close to everything in the family-friendly, well-managed Pineview community complex. The main floor features a large kitchen with loads of cupboard space and a bright, open living/dining area leading to the private, fenced, outdoor patio. Upstairs offers 4 good-sized bedrooms and a renovated bathroom- all carpet free! Downstairs in the fully finished basement there is a large rec room, laundry room and utility room with workshop- a flexible space perfect for hobbies, storage and play. Enjoy access to the in-ground heated pool and community room, in addition to a dedicated parking spot, visitor parking, and low-maintenance living in a warm, established, family-friendly community. This location cannot be beat - easy highway access and a quick 5-minute drive to downtown, 20-min walk to the Blair LRT station, 10 min walk to Pineview Golf Course, close to CMHC, NRC, Montfort Hospital, CSIS, schools, restaurants and shopping (including 2 Costcos). Turn-key and ready to move-in with a flexible closing. Front windows 2024, Dishwasher 2022, Main bath 2020, Front door 2019, Storm door 2020, Furnace/AC 2016, Kitchen backsplash 2015, Back patio 2015, Wiring pigtailed 2014, Back Windows (being done in next two years). Utilities- Hydro approx. $100/month; Gas approx. $75/month (id:19004)
This REALTOR.ca listing content is owned and licensed by REALTOR® members of The Canadian Real Estate Association.