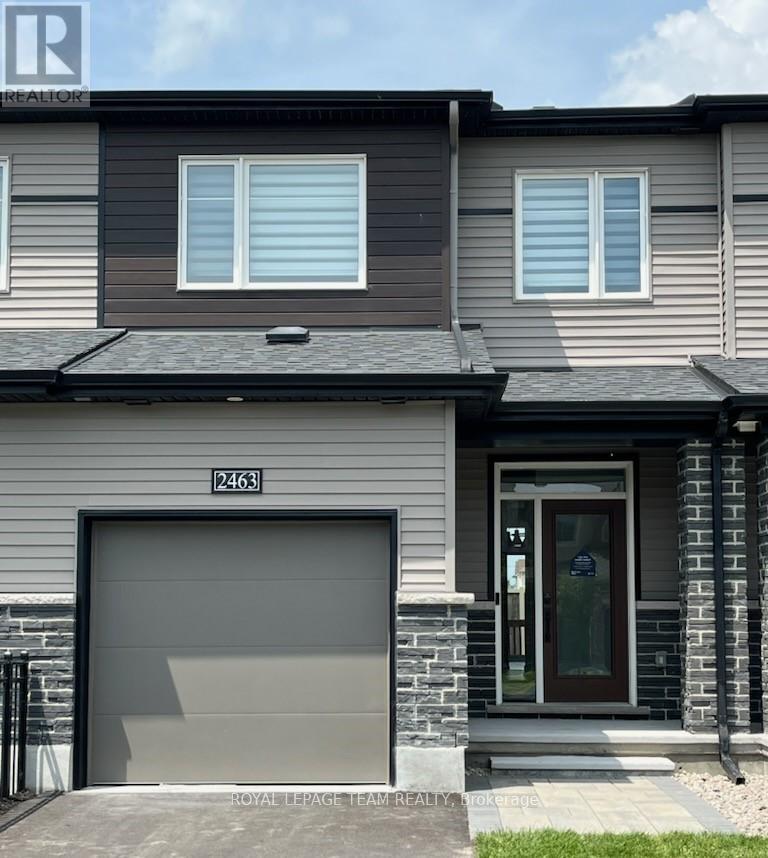


























Discover Harmony, a master-planned, family-friendly community connected to the growing center of Barrhaven. Close to schools and everyday conveniences. Take advantage of parks, ample green space, the Minto Recreation Complex and so much more. The Haven is the latest of Minto's luxurious Executive Townhomes, boasting a light-filled, open-concept main floor. Gorgeous light finishes enhance the sunlight that streams in through both the front and back of the house, making the open galley kitchen, living and dining room feel expansive yet warm. The 9ft ceilings on the main floor add to the sense of space. 3 bedrooms on the 2nd level including the primary bedroom with 3pc ensuite and walk in closet. Finished rec room in basement for added living space. Don't miss out! Immediate occupancy. Previous model home. Photos showcase the model home and are intended to illustrate design and layout possibilities only. (id:19004)
This REALTOR.ca listing content is owned and licensed by REALTOR® members of The Canadian Real Estate Association.