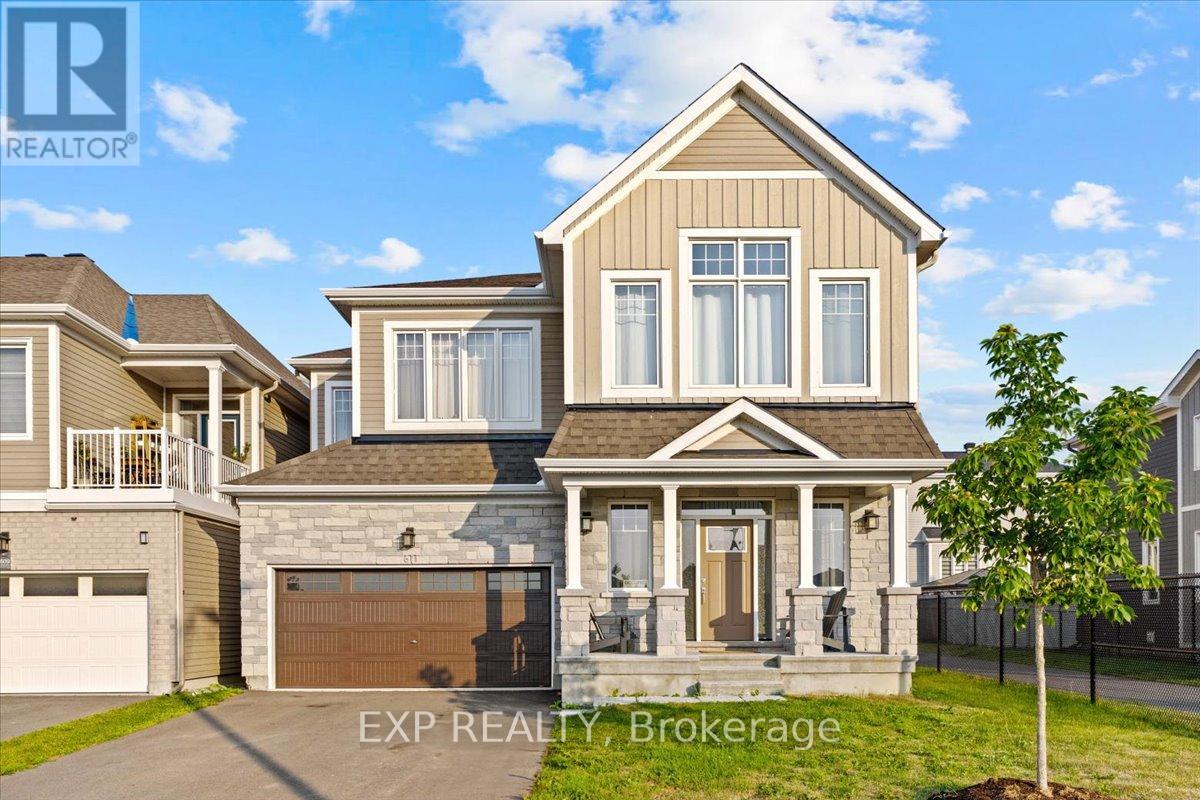










































This modern 4 bedroom, 5 bathroom home offers over 4100 sqft of finished living space on a premium corner lot with no front neighbours, directly across from a beautiful community park. Boasting over $80,000 in thoughtful upgrades, this home is designed with both elegance and functionality in mind. From the moment you enter, you'll be impressed by the bright and spacious, open-concept layout with hardwood flooring throughout. The main level features a large office or den, a chefs kitchen with quartz countertops, island, upgraded backsplash, gas line connection ready and an industrial-style hood fan perfect for those who love to cook and entertain. The bright living room with a gas fireplace flows seamlessly into a generous dining area. A walk-in closet off the foyer, a powder room, and a large mudroom with main-floor laundry add everyday convenience to the stylish design. Upstairs, you'll find 9-foot ceilings, a stunning loft with vaulted ceilings overlooking the park, and four spacious bedrooms. The primary retreat features two walk-in closets and a spa-like 5-piece ensuite with a standalone tub. Two bedrooms share a Jack & Jill 3-piece bathroom, while a third full bath serves the fourth bedroom. The fully finished basement includes a large recreation room with home theatre rough-ins, a 3-piece bathroom, and ample storage space ideal for extended family living or weekend movie nights. Outside, enjoy a fully fenced backyard. Double car garage features hot water! Located in a family-friendly neighbourhood on a school bus route, and just minutes from golf courses, scenic walking trails, and the Jock River. Only a 20 minute drive to downtown Ottawa. This home offers peace of mind as it is still under Tarion warranty. (id:19004)
This REALTOR.ca listing content is owned and licensed by REALTOR® members of The Canadian Real Estate Association.