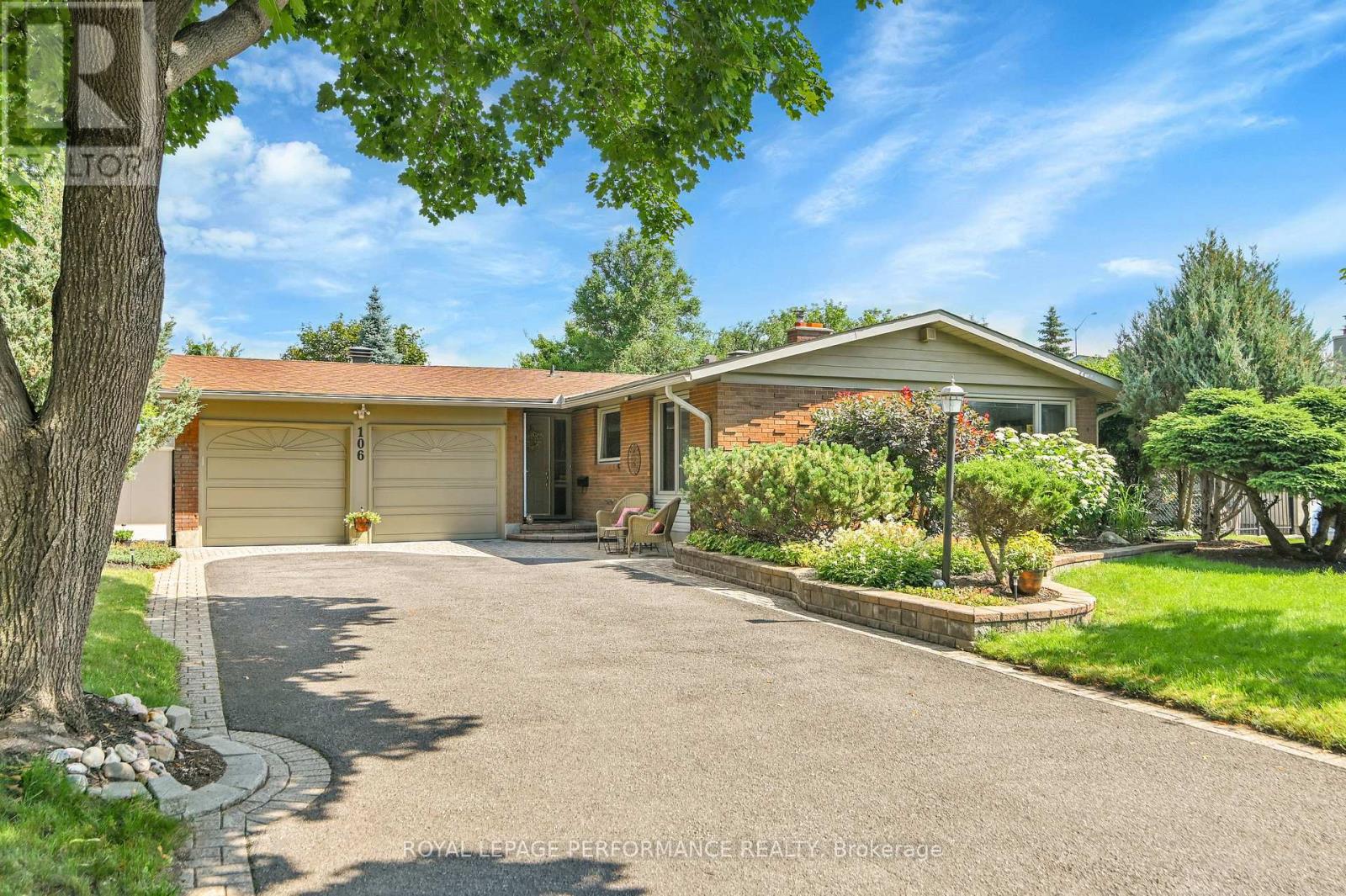

















































Tastefully updated bungalow on a huge lot in desirable, family friendly Qualicum. Close to Q.C Hospital, DND, shopping, schools & Kanata. Perfect for entertaining, this truly unique property boasts a contemporary designed interior & a gardener's paradise outside. A gleaming gourmet kitchen boasts gas stove, granite counters & breakfast bar. Picture windows ensure bright, sunny views from a formal dining room & living room, with cozy wood burning fireplace. The spacious main floor family room & office overlook the cascading waterfalls from the professionally landscaped back yard (over $100k in upgrades). Previous renovations include 3 spacious bedrooms on the lower level, filled with light from oversized windows. (Main floor family room and office can easily be returned to a primary bedroom + cheater ensuite). Huge double car garage offers customized workshop + shelves. The backyard is an oasis to relax or entertain: two patios, outdoor kitchen, ponds & waterfalls, multi-level perennial gardens, stone retaining walls, pathways + space for vegetable garden at the summit. Furnace 2009, A/C - older, Architectural shingles around 10+ years old. Excellent schools nearby, French speaking elementary school on Harrison or St. John the Apostle. You have to see this property to believe it! (id:19004)
This REALTOR.ca listing content is owned and licensed by REALTOR® members of The Canadian Real Estate Association.