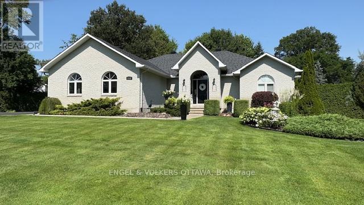
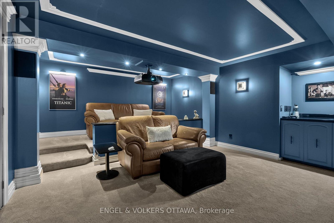
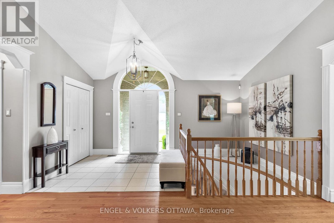

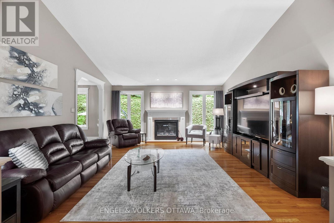
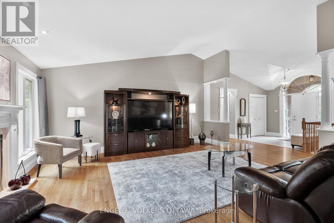
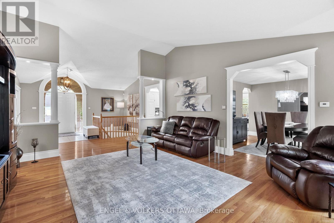
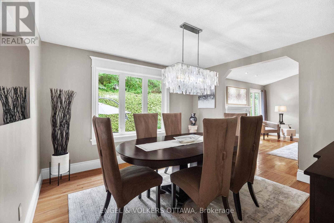
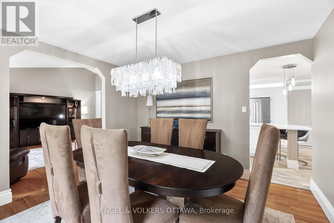
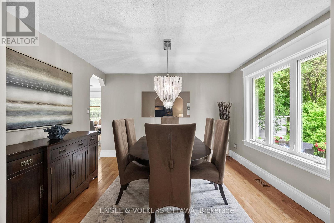

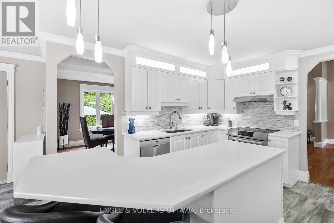
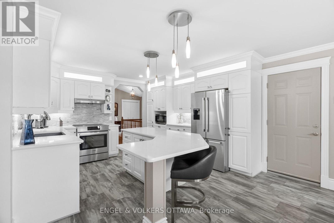
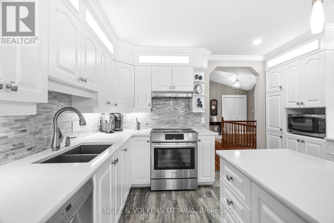
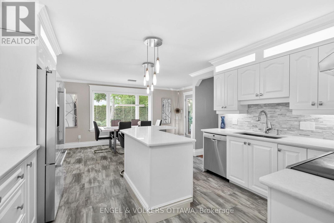
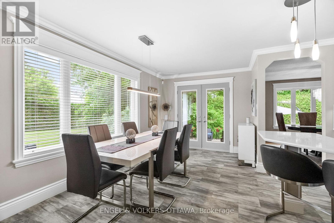
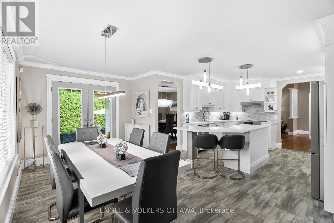
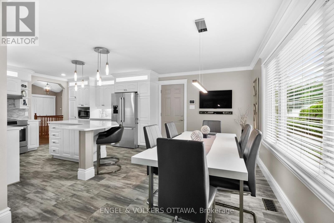
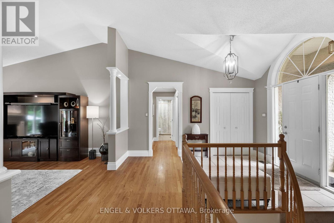
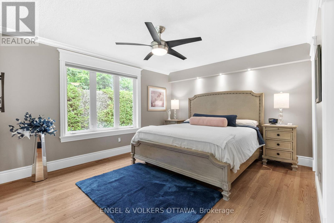
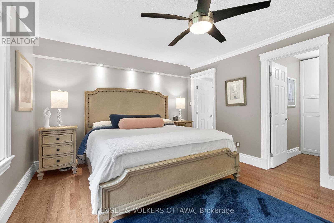
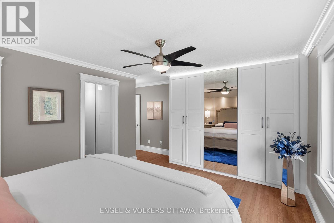
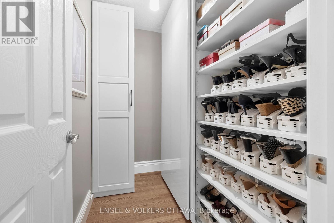
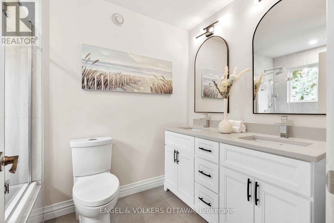
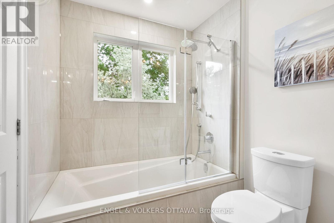
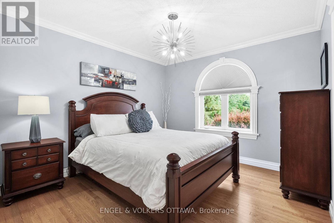
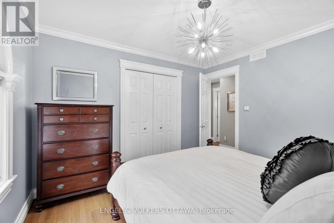
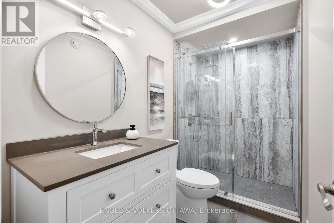
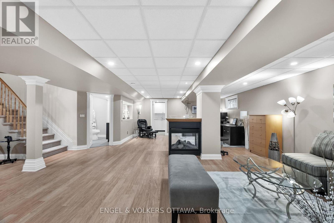
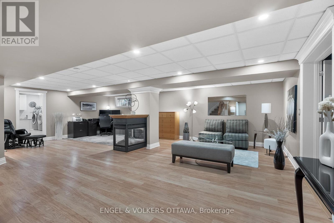
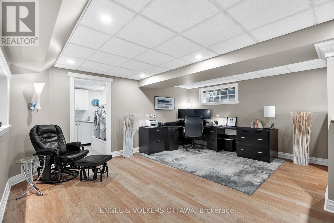
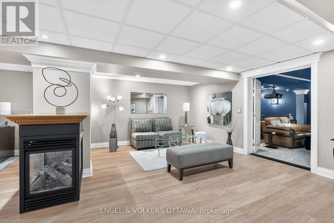
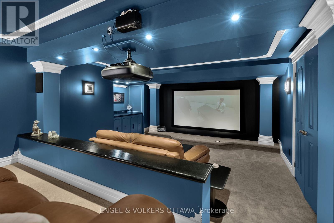
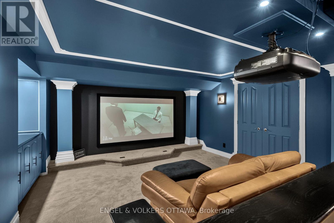
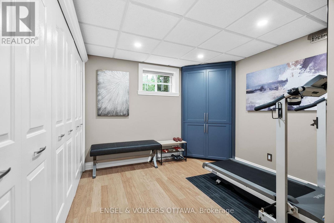

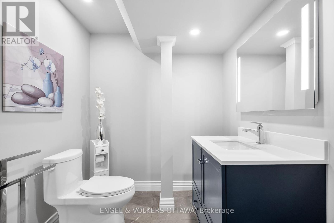
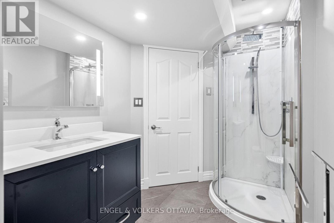
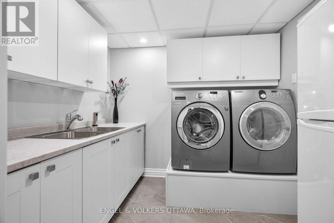
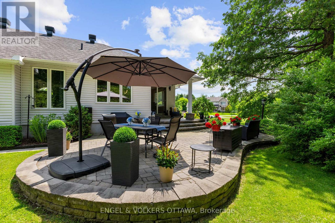
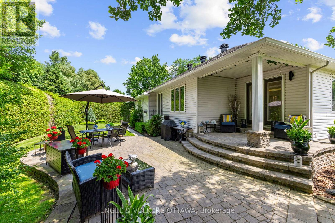
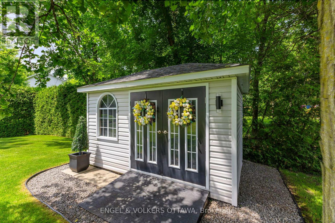
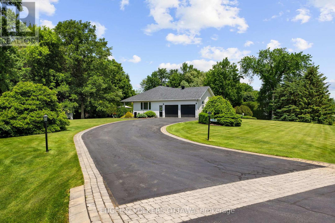
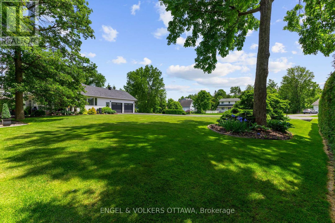
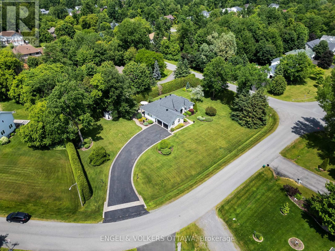
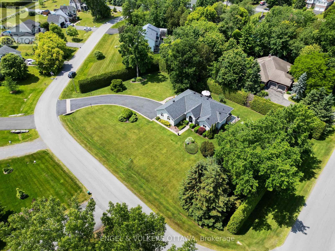
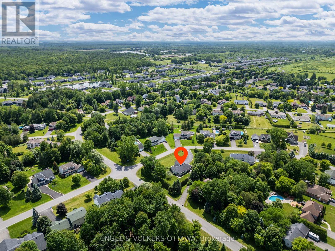
1591 Stephanie Anne Drive invites you to experience your very own private cinema - a spectacular two-level, soundproof home theatre designed for movie nights, sports, and next-level gaming, combined with luxurious living set on a beautifully landscaped corner lot. Surrounded by 20-foot hedges and set back from the road, this residence delivers privacy and distinction in one of Greely's most established communities. The main floor opens with a grand foyer boasting vaulted ceilings, ceramic tile, and hardwood floors flowing throughout. Anchored by a gas fireplace and soaring 13-foot ceilings, the living room exudes warmth and grandeur, while the formal dining room sets the stage for memorable gatherings. The designer kitchen features quartz counters, stainless steel appliances, and a large central island with pendant lighting. A bright adjoining eating area with oversized windows and French doors extends to a private backyard and two-level hardscape patios, perfect for evening relaxation. The primary suite offers a walk-in closet, custom wardrobe, and a luxurious 5-piece ensuite. A spacious secondary bedroom and beautifully finished full bath (all baths with quartz counters) complete the main level. A striking circular staircase leads to the lower level, where the theatre takes center stage with tiered seating and cinematic scale. Complementing this is an expansive recreation room, an additional bedroom (currently a gym), a home office, a sleek full bath, and a laundry room. Crafted with enduring steel construction, the home blends elegance with strength. Outdoors, manicured landscaping and an underground irrigation system impress across the property, while an oversized two-car garage, a sweeping circular driveway for 21 vehicles, and a large custom storage shed offer unmatched convenience. Minutes from schools, parks, shops, and nature trails, this home delivers Greely's tranquility with modern luxury and unforgettable entertainment at home with family and friends. (id:19004)
This REALTOR.ca listing content is owned and licensed by REALTOR® members of The Canadian Real Estate Association.