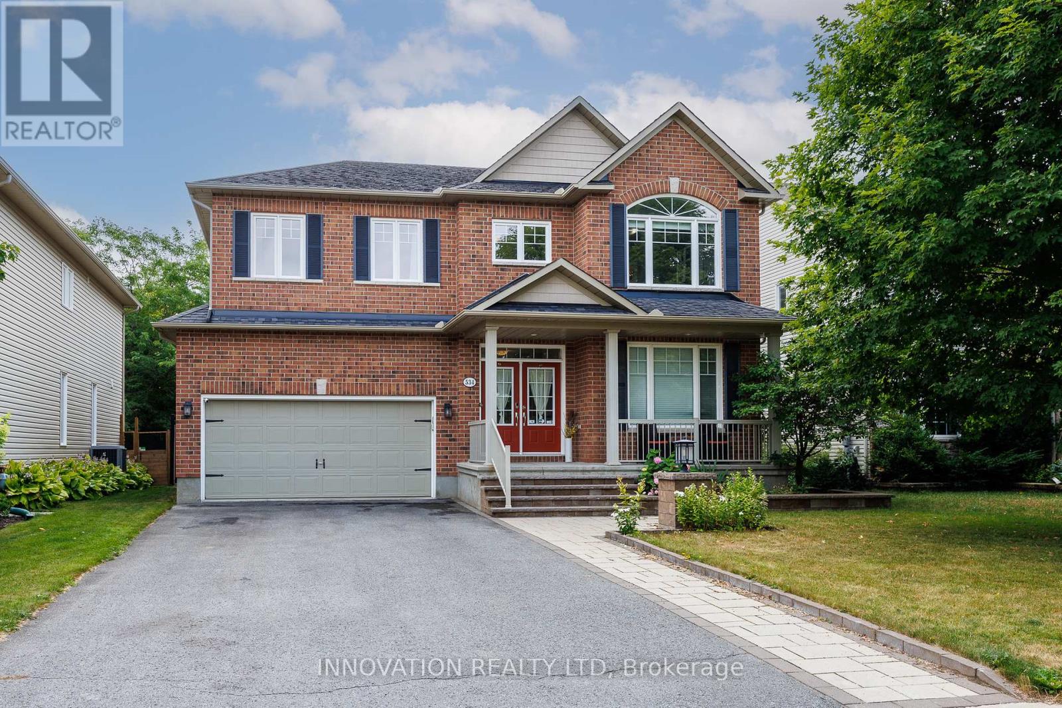
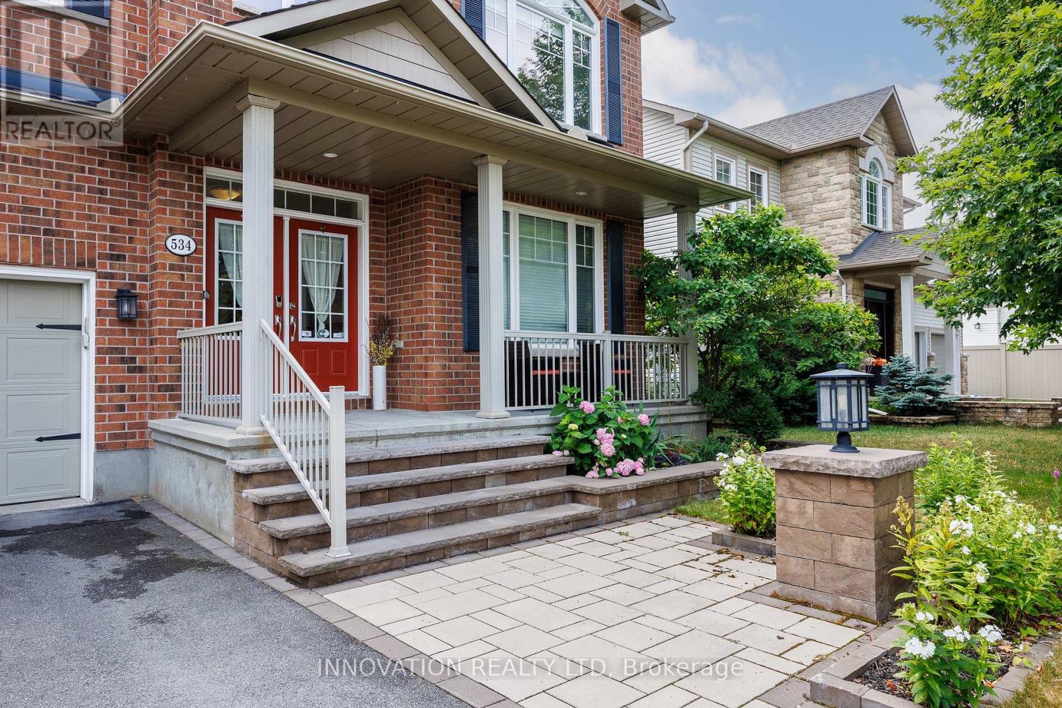
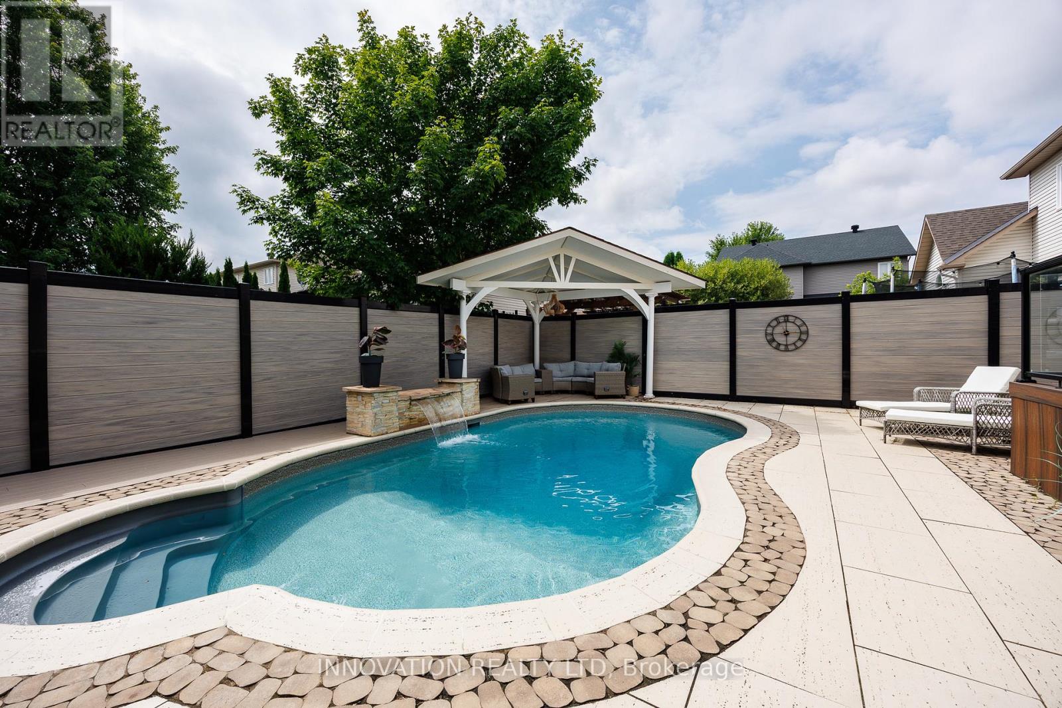
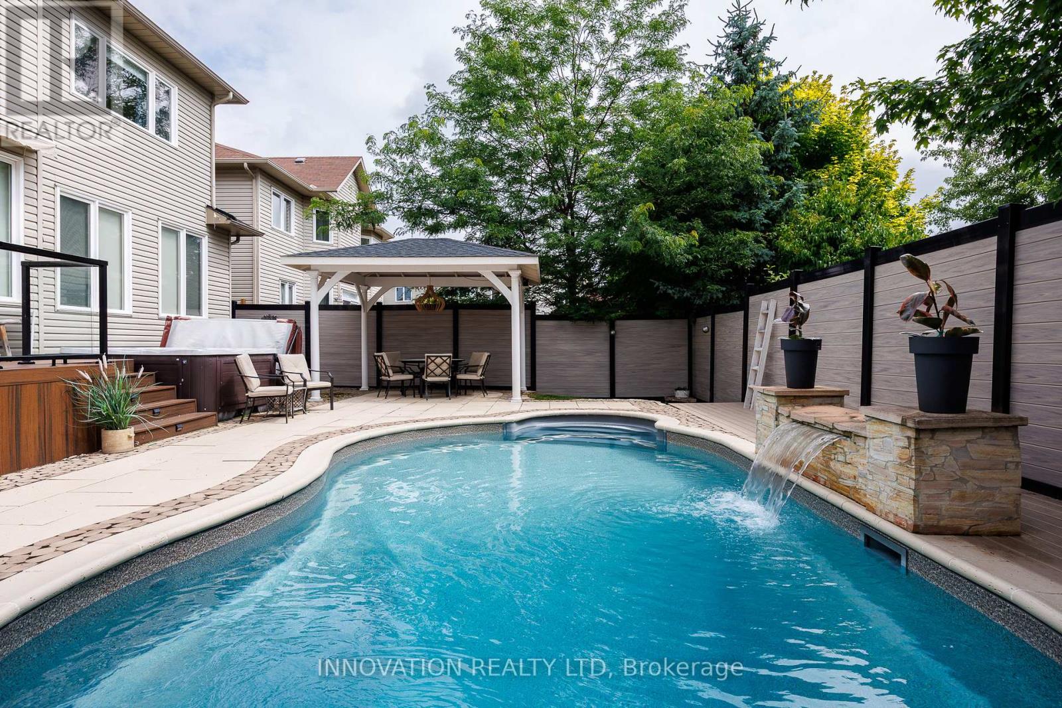
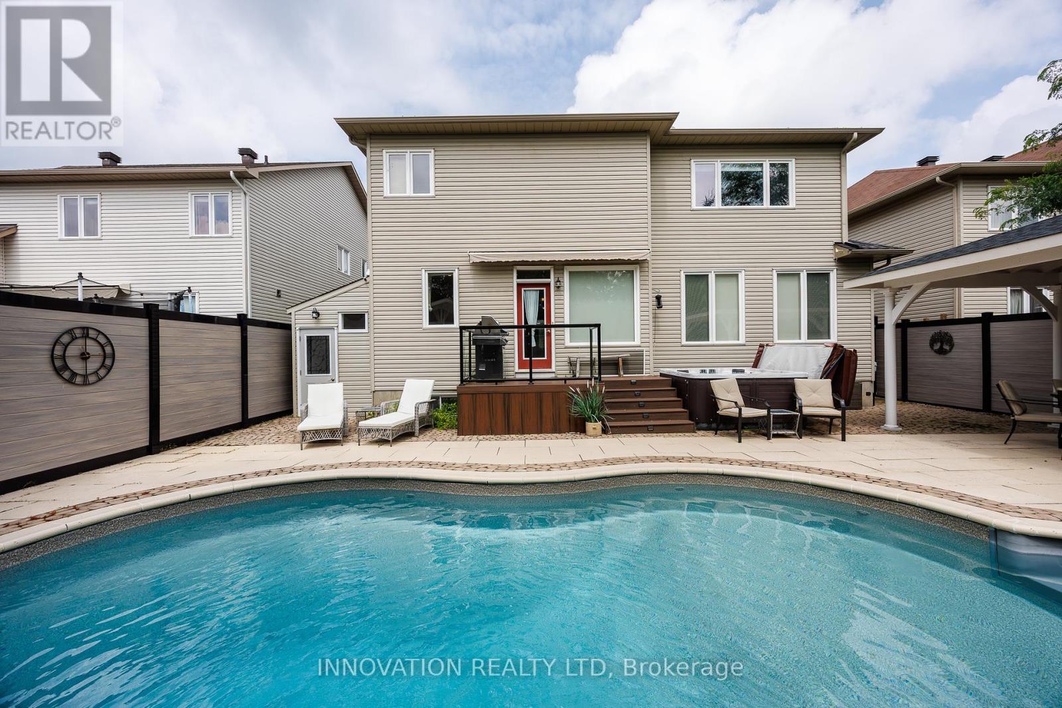













































Discover the epitome of luxury living with this exquisite former Holitzner model home, nestled on a premium lot in a fabulous neighborhood. This remarkable property is conveniently located near essential amenities like the 417, Tanger Outlets, Trans Canada Trail, Kanata Centrum, and the Canadian Tire Centre, offering an unparalleled living experience. The true highlight is the incredible backyard oasis designed for both relaxation and entertainment, featuring a saltwater heated pool with a fountain, a hot tub, a pool house/changing room, and multiple relaxing seating areas. Inside, the home offers approximately 4,700 square feet of thoughtfully designed living space, including 5 bedrooms, 2 ensuite bathrooms, a Jack and Jill bathroom, 3 walk-in closets, a fully finished basement, main floor laundry room, and a main floor office space perfect for those who work from home or run a small business. At the heart of the home is a luxurious chef's kitchen complete with elegant finishes and a walk-in pantry, perfect for preparing family meals or hosting dinner parties. Embrace the opportunity to make this extraordinary property your own and create a lifetime of cherished moments. 24 hour irrevocable on all offers. (id:19004)
This REALTOR.ca listing content is owned and licensed by REALTOR® members of The Canadian Real Estate Association.