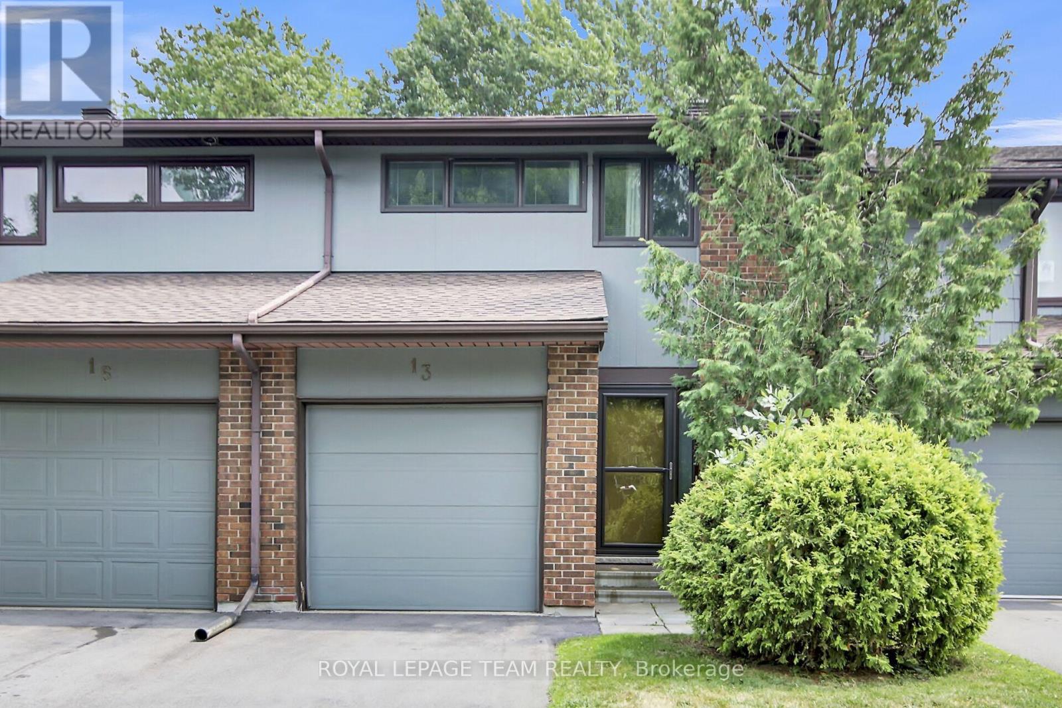
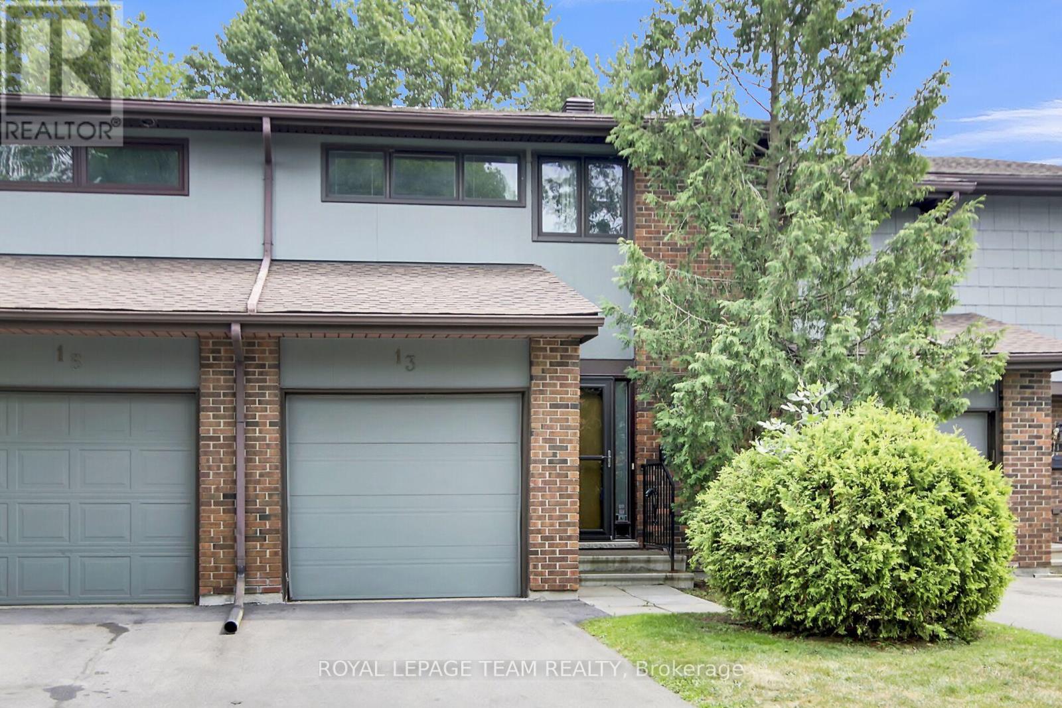
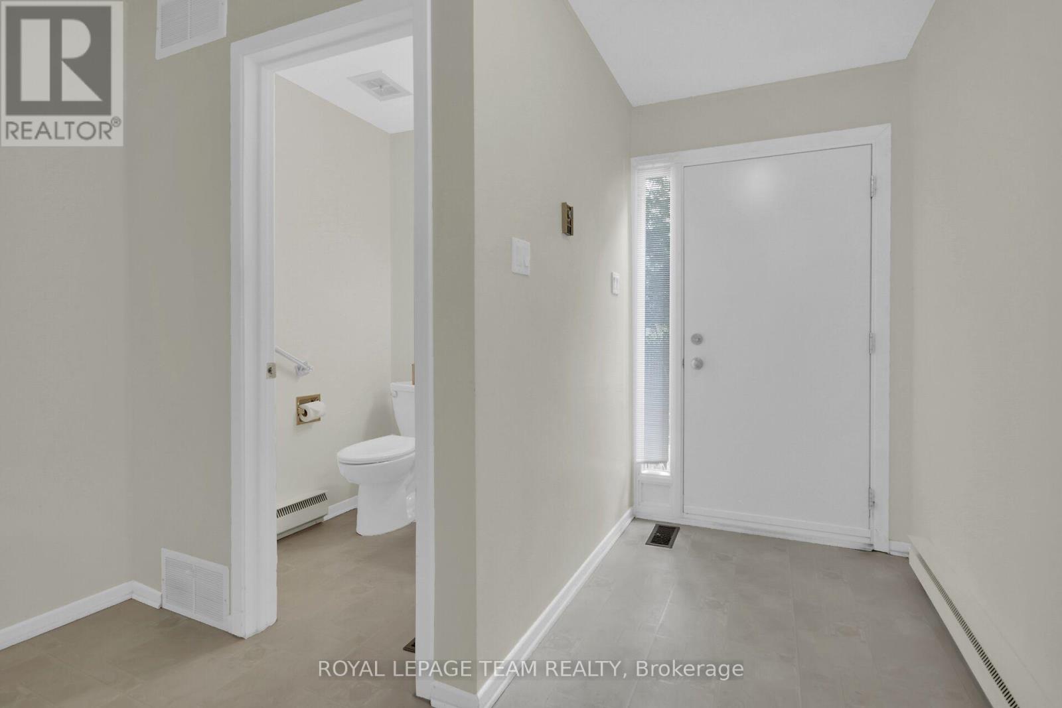
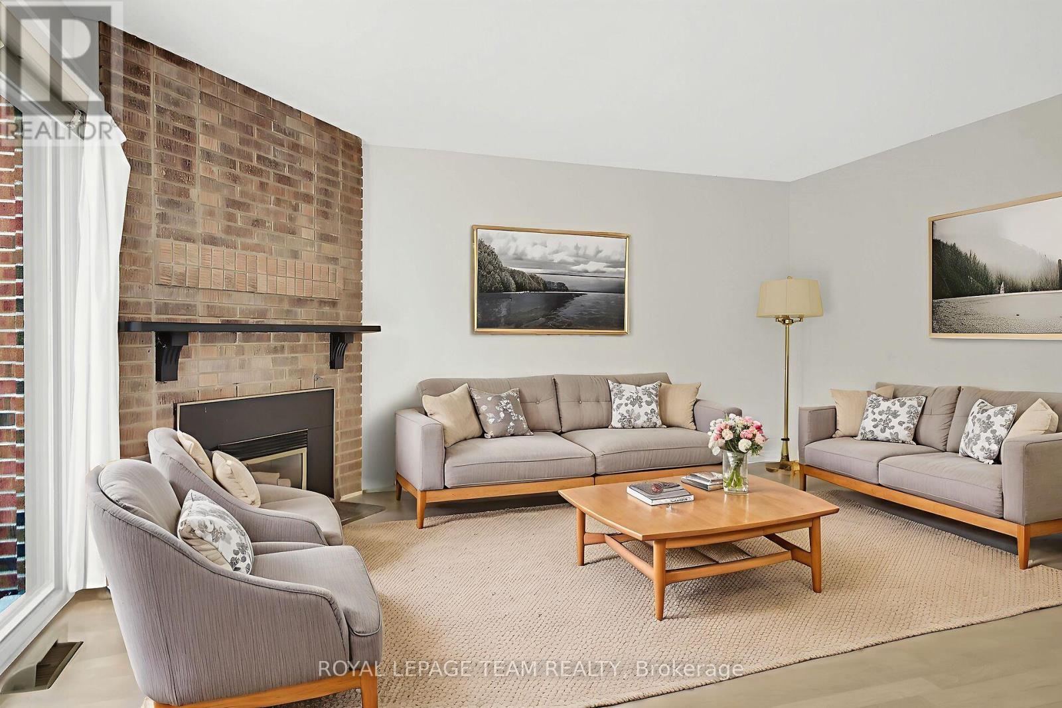
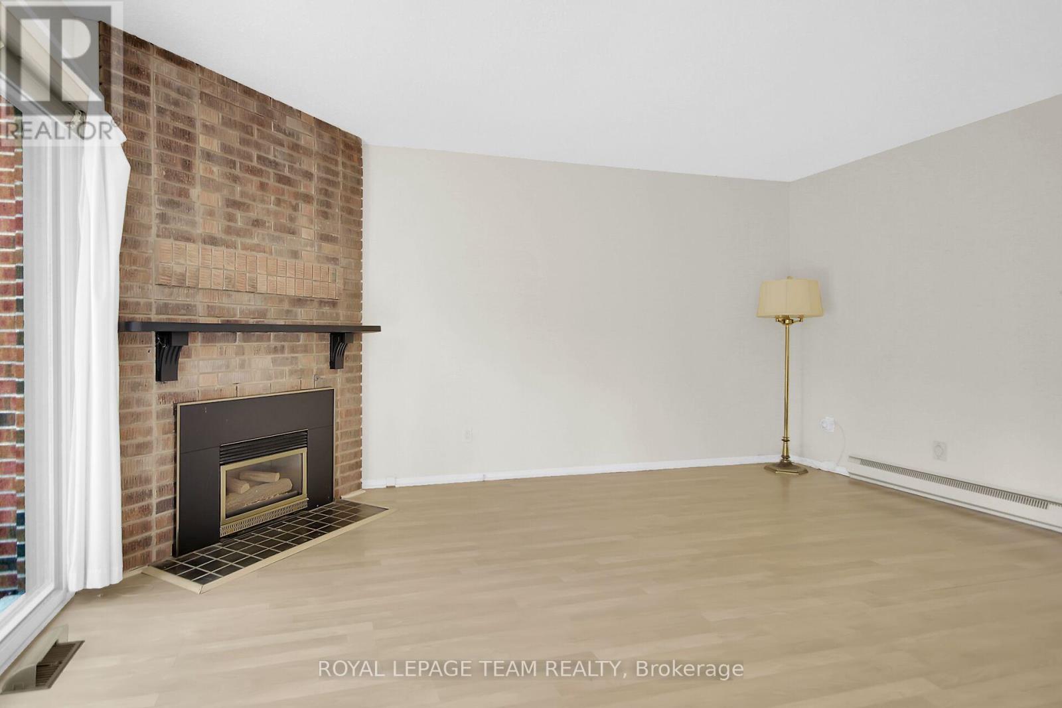











































Fabulous Opportunity for First-Time Buyers or Investors! This affordable 3-bedroom, 3-bathroom townhome offers exceptional value and space, perfect for families or savvy investors. Step inside to a spacious living room with a cozy gas fireplace and an adjacent dining area, both featuring durable laminate flooring; ideal for daily living and entertaining guests. The kitchen, renovated in 2008-2009, includes three appliances, crisp white cabinetry, laminate countertops, and easy-care cushion flooring. Upstairs, you'll find three generously sized bedrooms. The primary bedroom stands out with hardwood flooring, a huge walk-in closet, and a private 2-piece ensuite powder room. There is potential to add a shower in the ensuite by utilizing part of the closet space. Both secondary bedrooms offer ample room and feature laminate flooring. Both provide excellent closet space too! An updated 4-piece main bathroom and a large linen closet complete the upper level. The finished basement provides excellent flexibility as a recreation or family room, along with plenty of storage and laundry facilities. Step outside and enjoy your own private, fully fenced backyard,perfect for outdoor entertaining. Whether you're hosting family BBQs, watching the kids play on the "Jungle Jim," or simply relaxing and soaking up the summer sun, there's plenty of space to make the most of your time outdoors. Situated in the Beaverbrook/Kanata North area, Bethune Way is surrounded by abundant parks, trails, and the Trans Canada Trail, ideal for hiking, biking, dog walking, and nature lovers. The nearby Kanata Centrum and Hazeldean Mall host a wide range of shops, cinemas, restaurants, grocery stores, pubs, and more. Don't miss this fantastic opportunity to get into the market or expand your investment portfolio! Estate sale. No warranties are offered or implied. (id:19004)
This REALTOR.ca listing content is owned and licensed by REALTOR® members of The Canadian Real Estate Association.