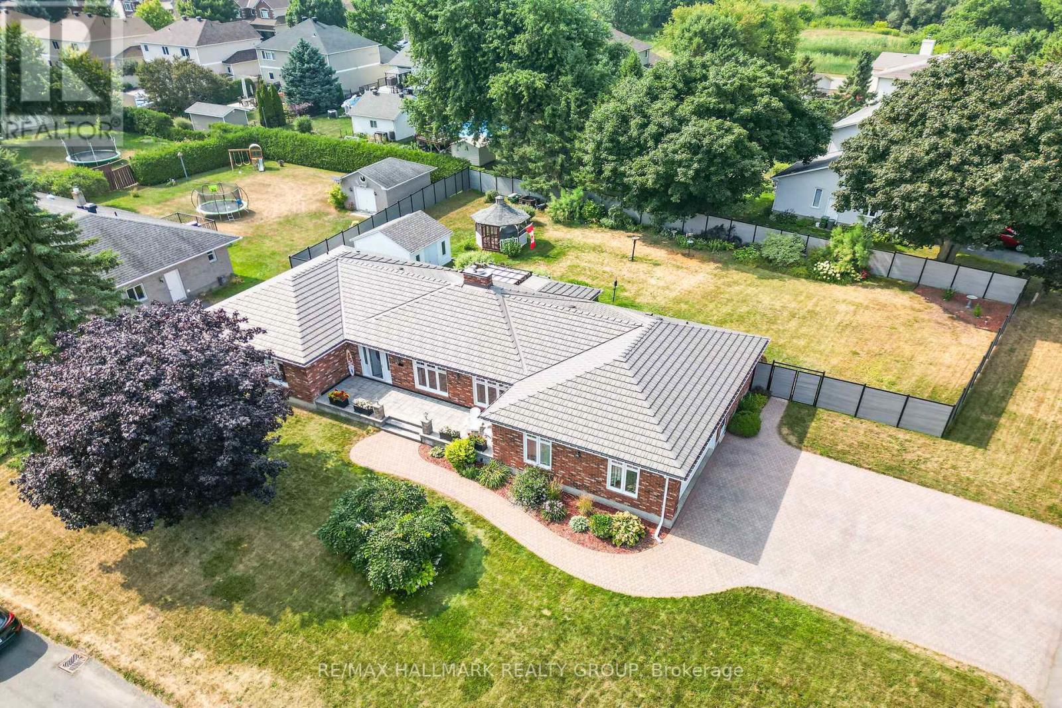
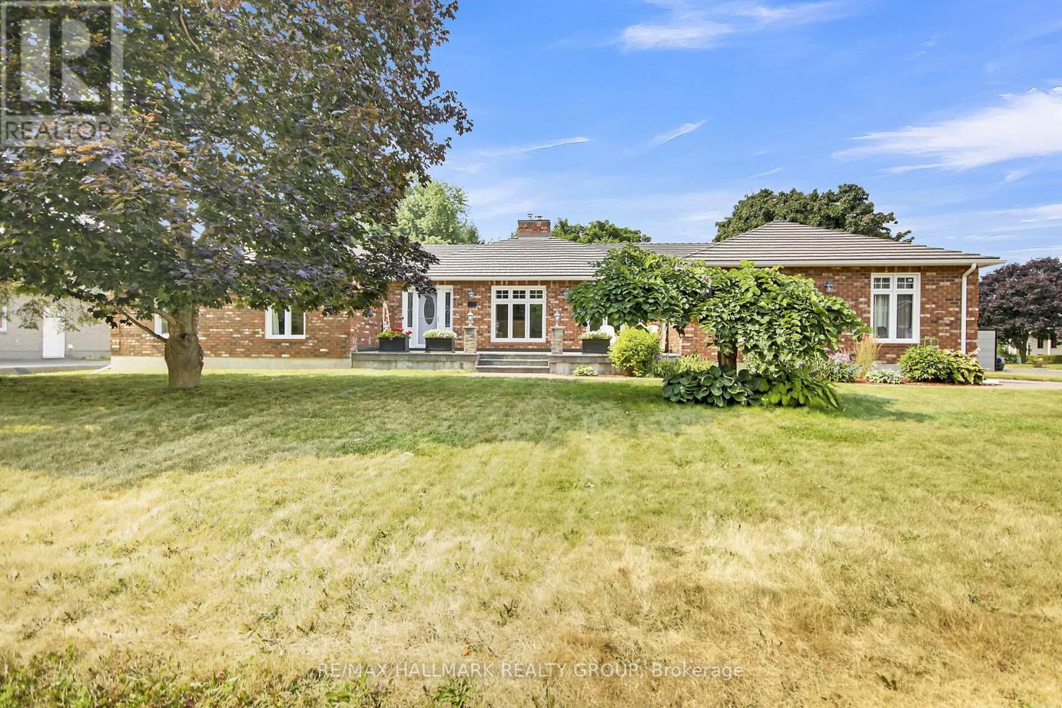
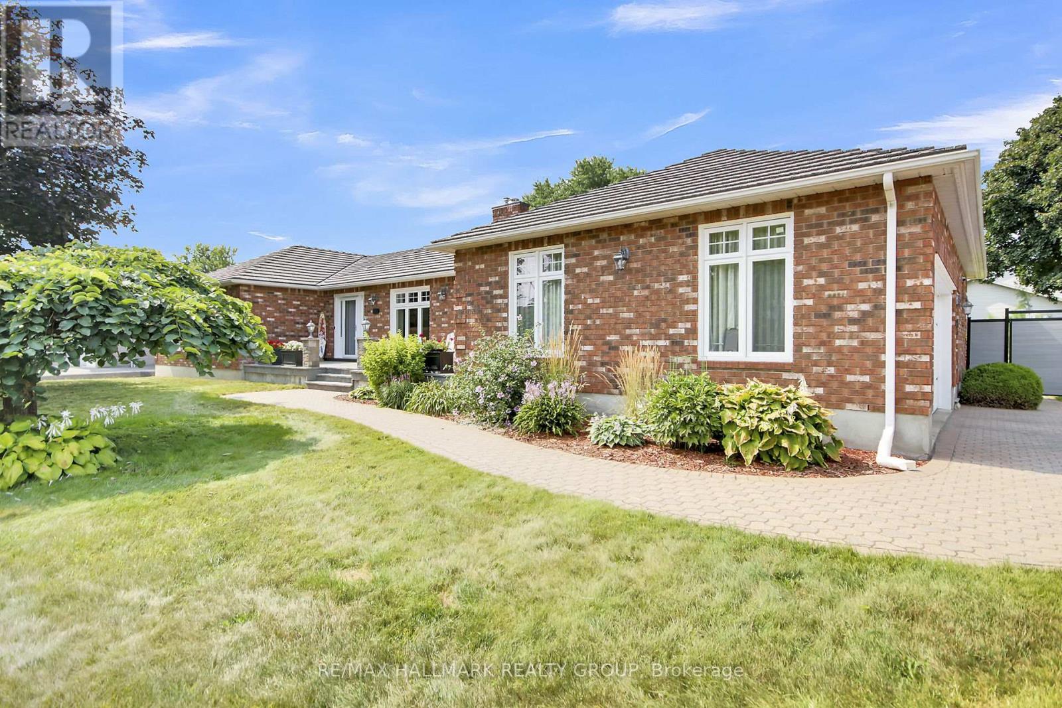
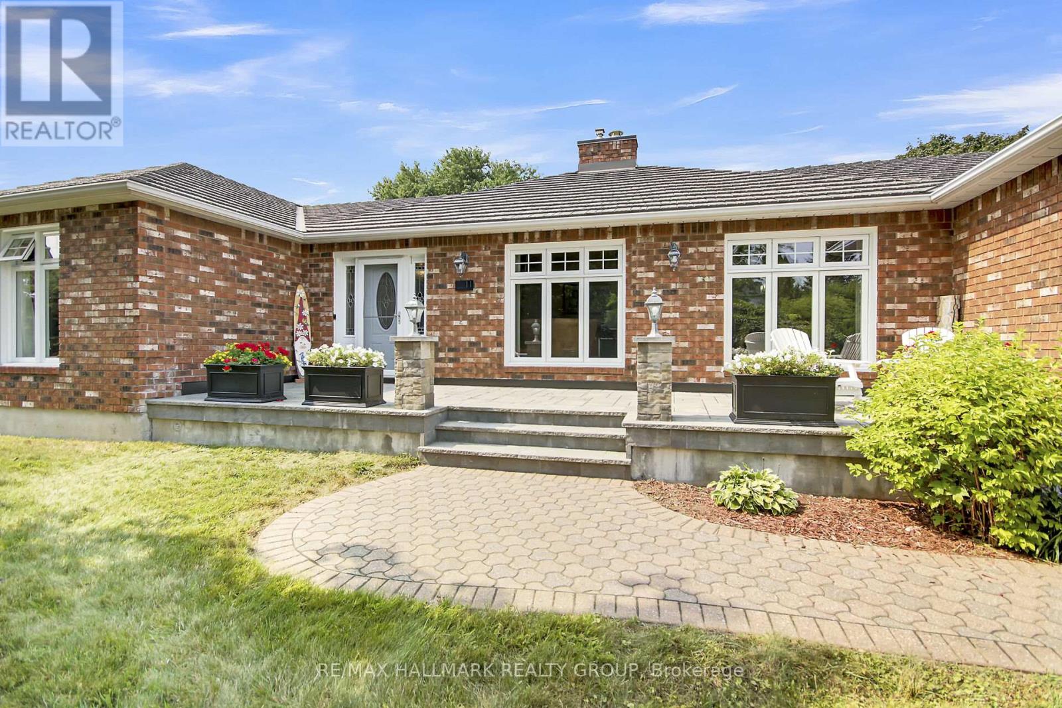
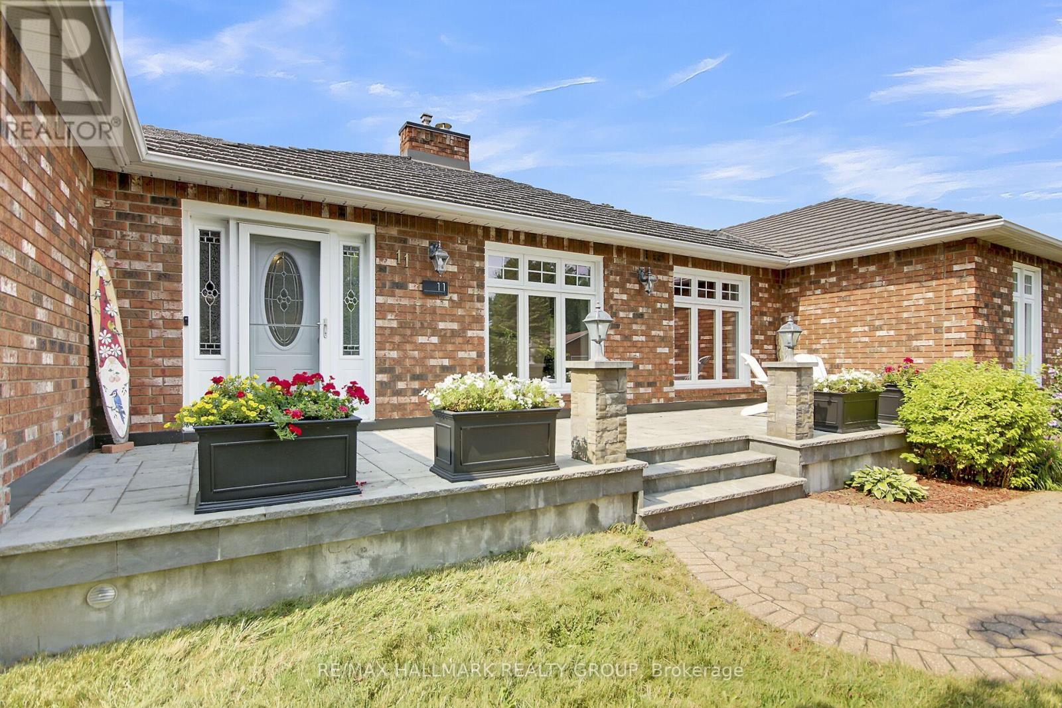











































Welcome to this beautifully maintained 3+1 bedroom bungalow located on a spacious, landscaped corner lot in Embrun. Step inside from the charming front verandah to a tiled foyer that leads into a bright and airy living/dining area, complete with large sunny windows and refinished hardwood floors. The updated kitchen is perfect for family living, offering plenty of cupboard and counter space, a stylish backsplash, center island, and a large walk-in pantry. The adjacent eating area features two windows and access to the back deck-ideal for outdoor dining. The main floor family room provides a cozy retreat with its gas fireplace and unique reclaimed pine flooring from the bottom of the Ottawa River. French doors offer privacy, and a patio door opens to the backyard. A den with outdoor access and a powder room with laundry add to the home's functionality. The private bedroom wing includes a spacious primary suite with a walk-in closet and a 3-piece ensuite with quartz counters. Two additional bedrooms and a full bathroom with double sinks and quartz counters complete this level. The lower level offers a fourth bedroom with a walk-in closet, a den, cold storage, and a large unfinished area ready for your personal touch. The fully fenced backyard is an entertainers dream-featuring a deck, gazebo, shed, and beautiful gardens. The attached double garage provides inside access to both the main floor and basement. Located in a quiet, family-friendly neighbourhood, this home is within walking distance to parks, the Embrun Arena, Notre Dame Street amenities, and the New York Central Fitness Trail. A perfect blend of comfort, space, and convenience-dont miss this opportunity! (id:19004)
This REALTOR.ca listing content is owned and licensed by REALTOR® members of The Canadian Real Estate Association.