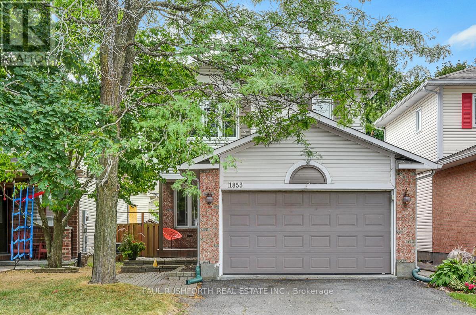
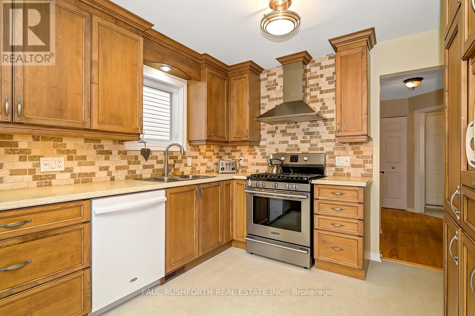
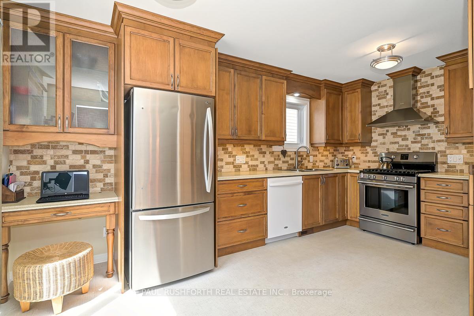
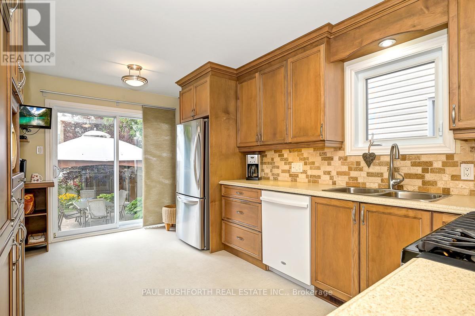
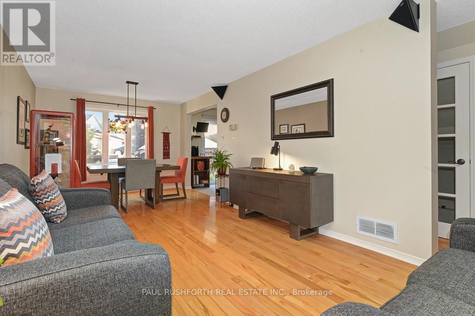
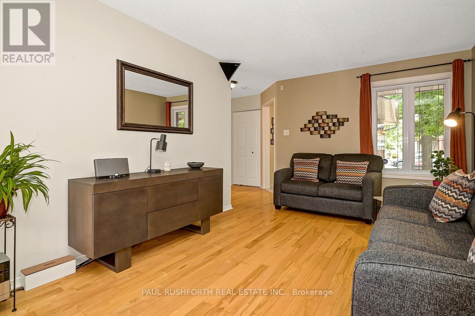
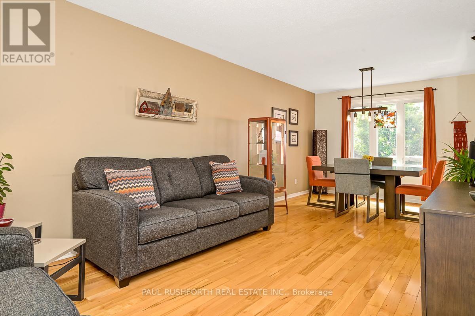
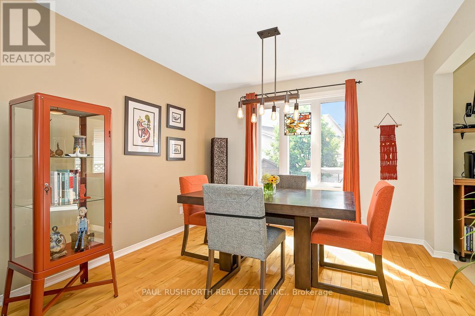
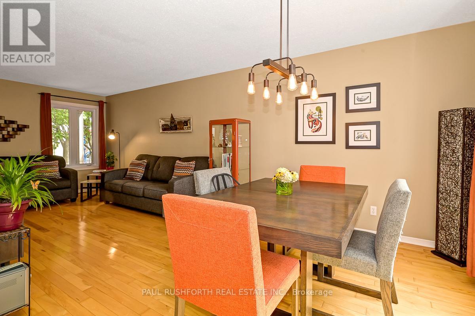
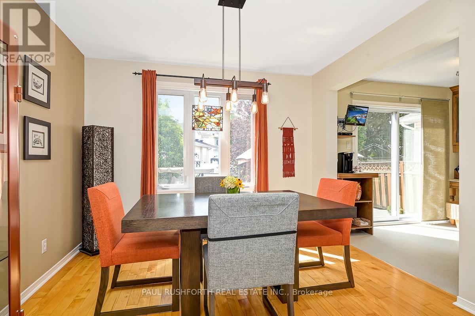
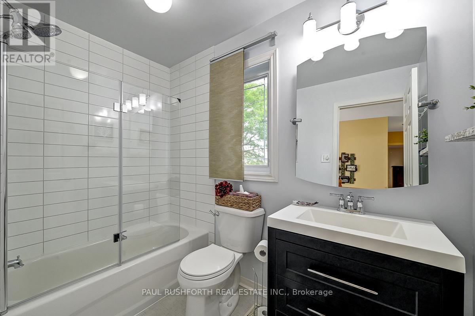
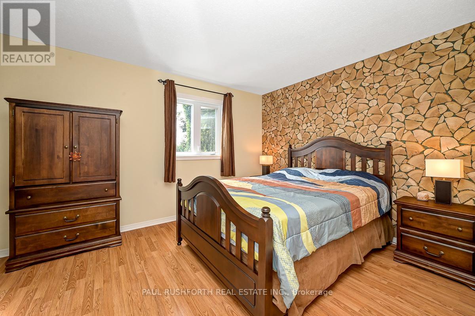
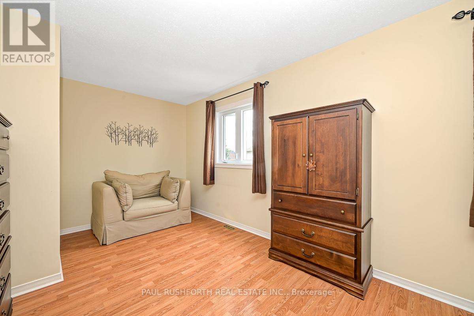
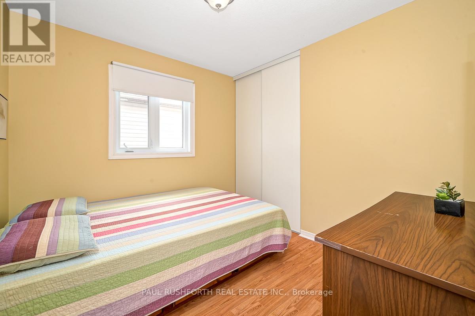
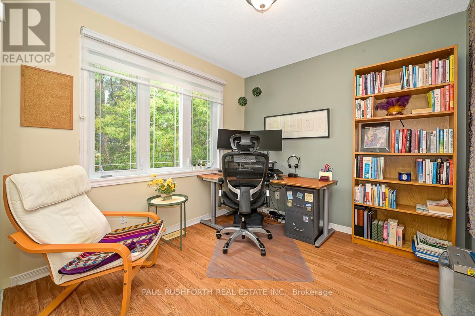
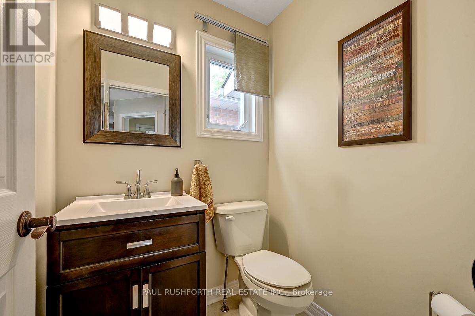
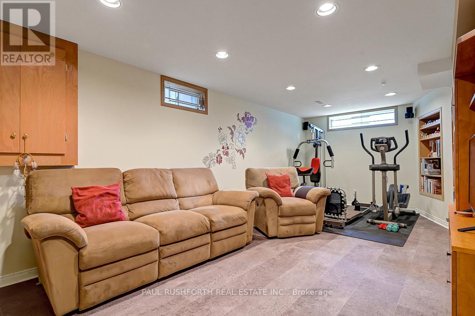
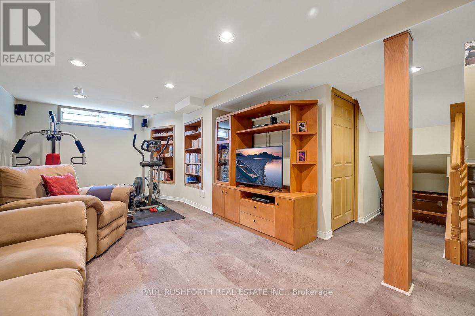
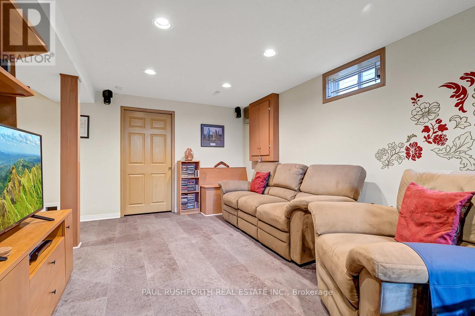
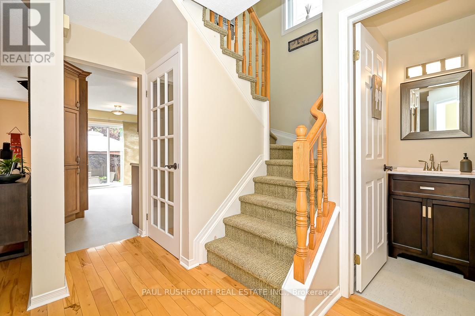
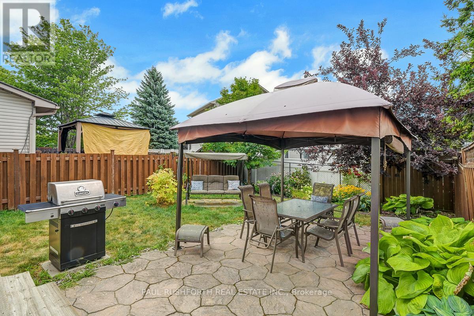
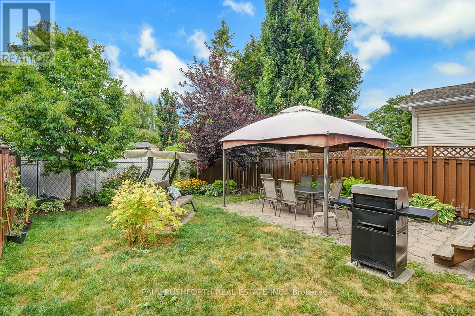
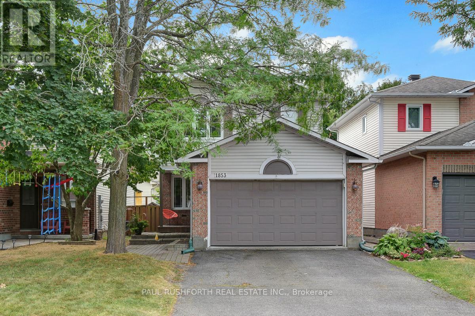
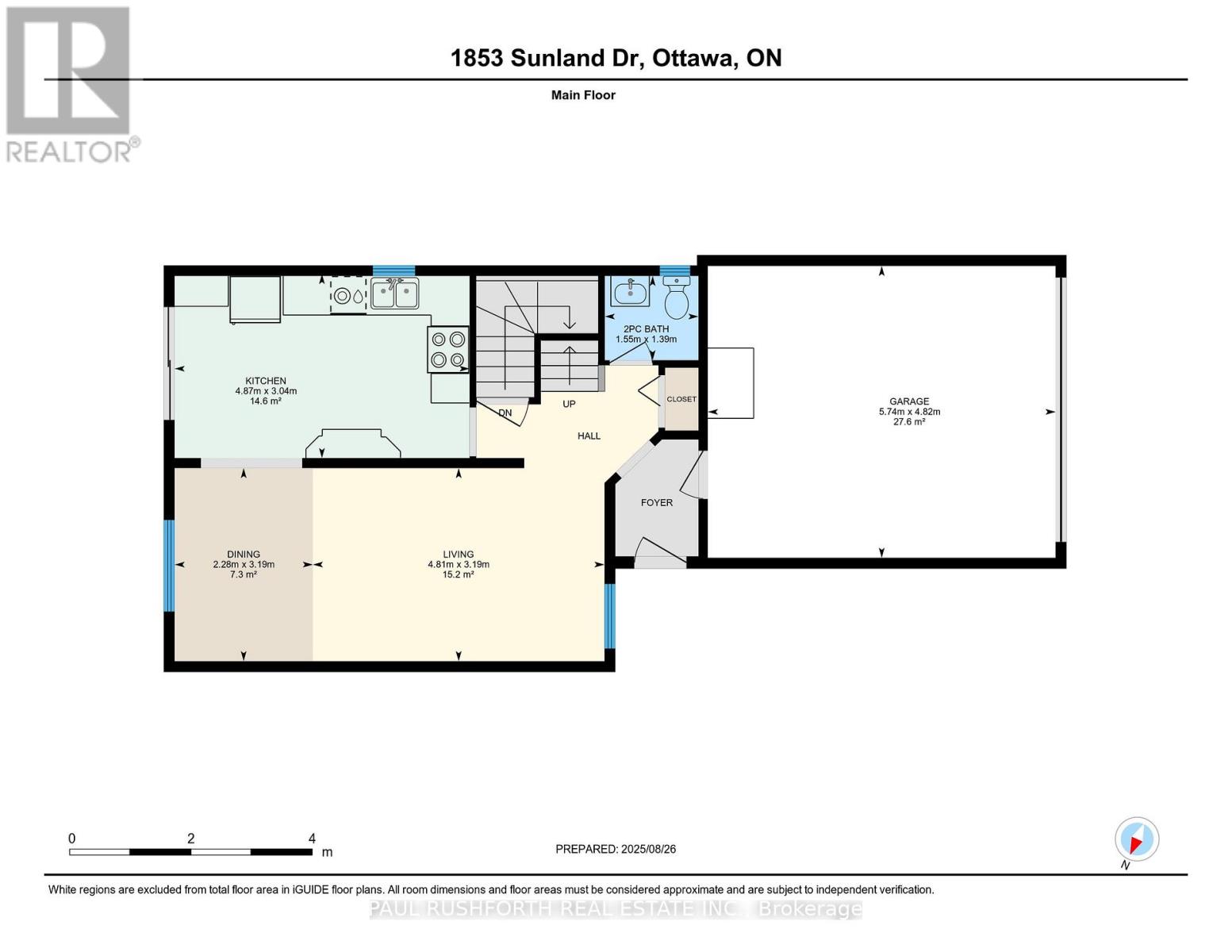
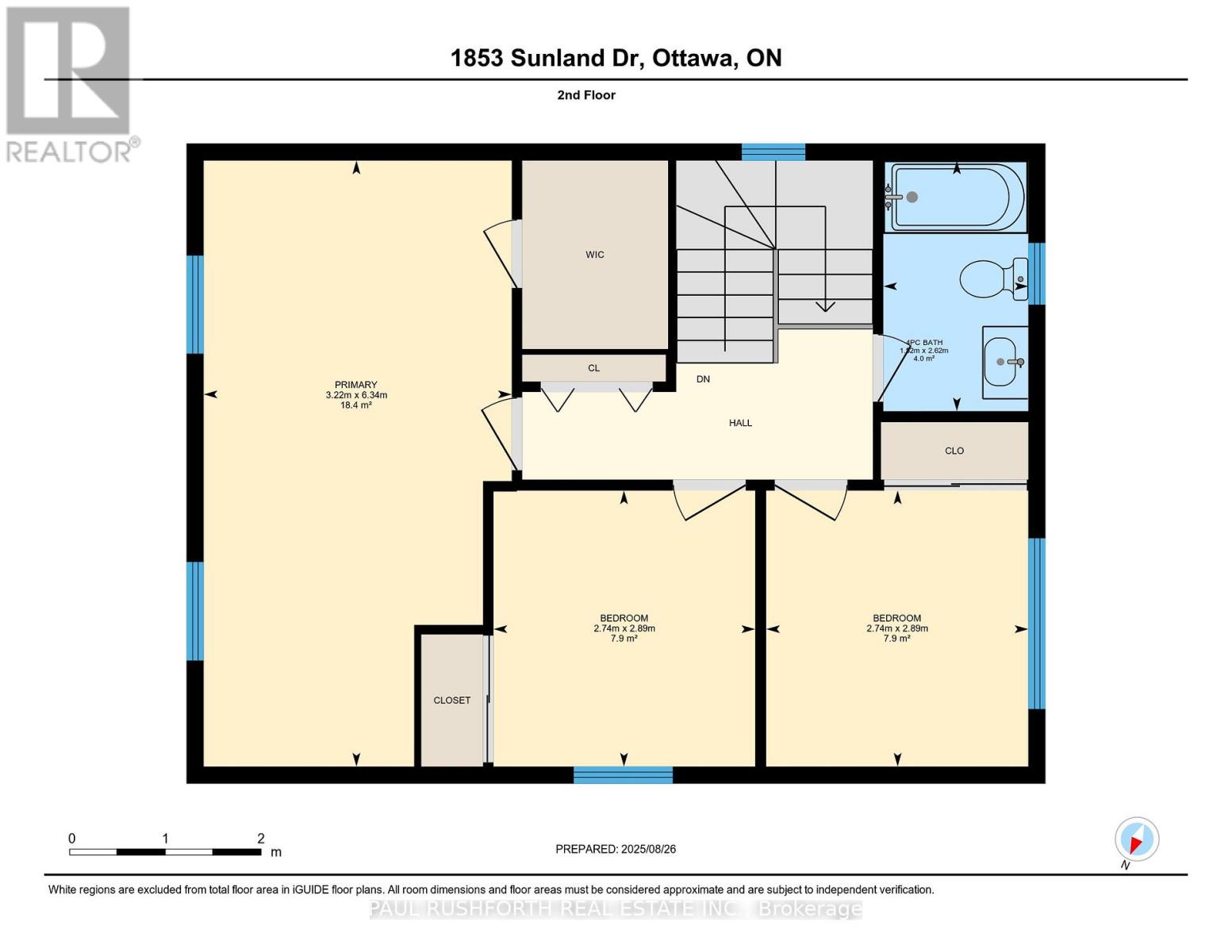
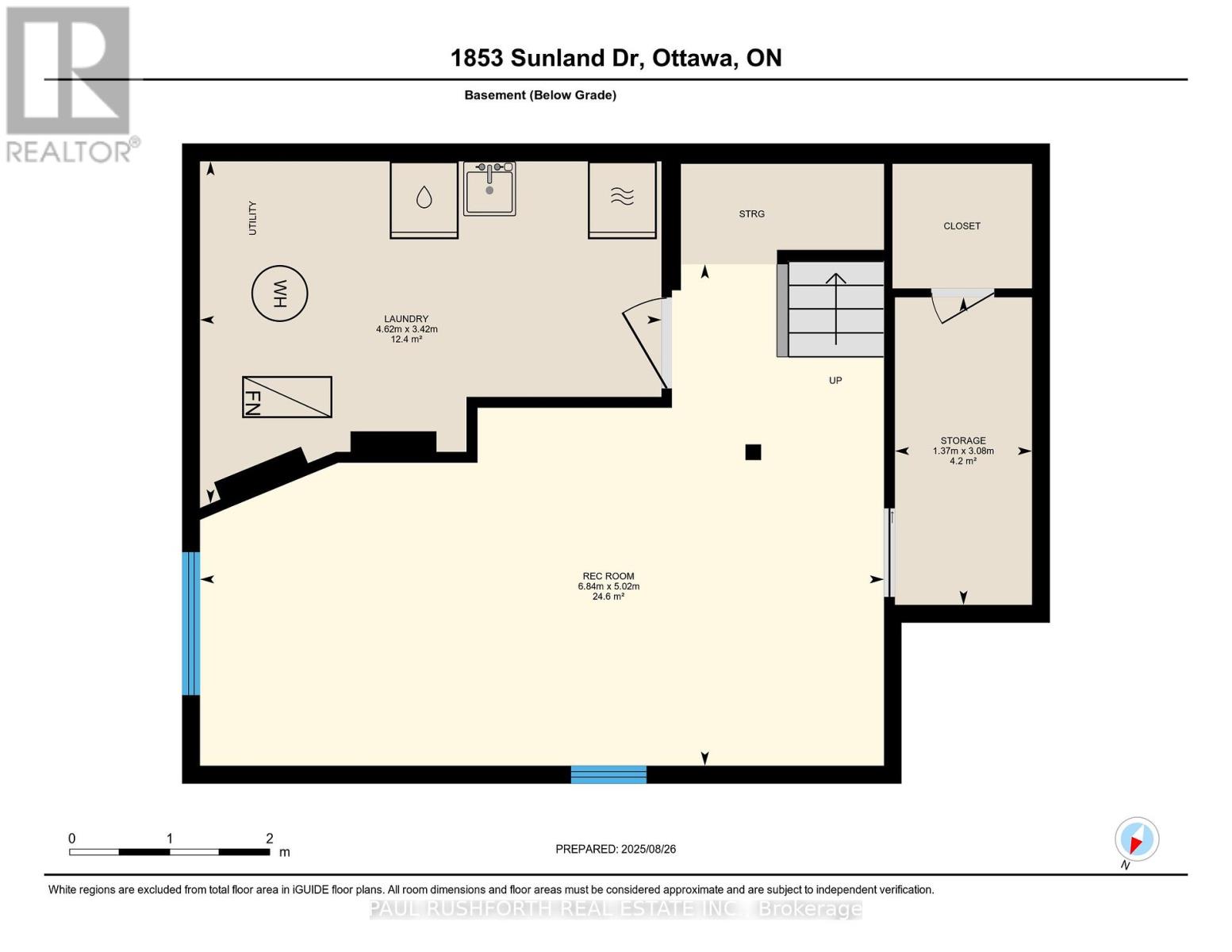
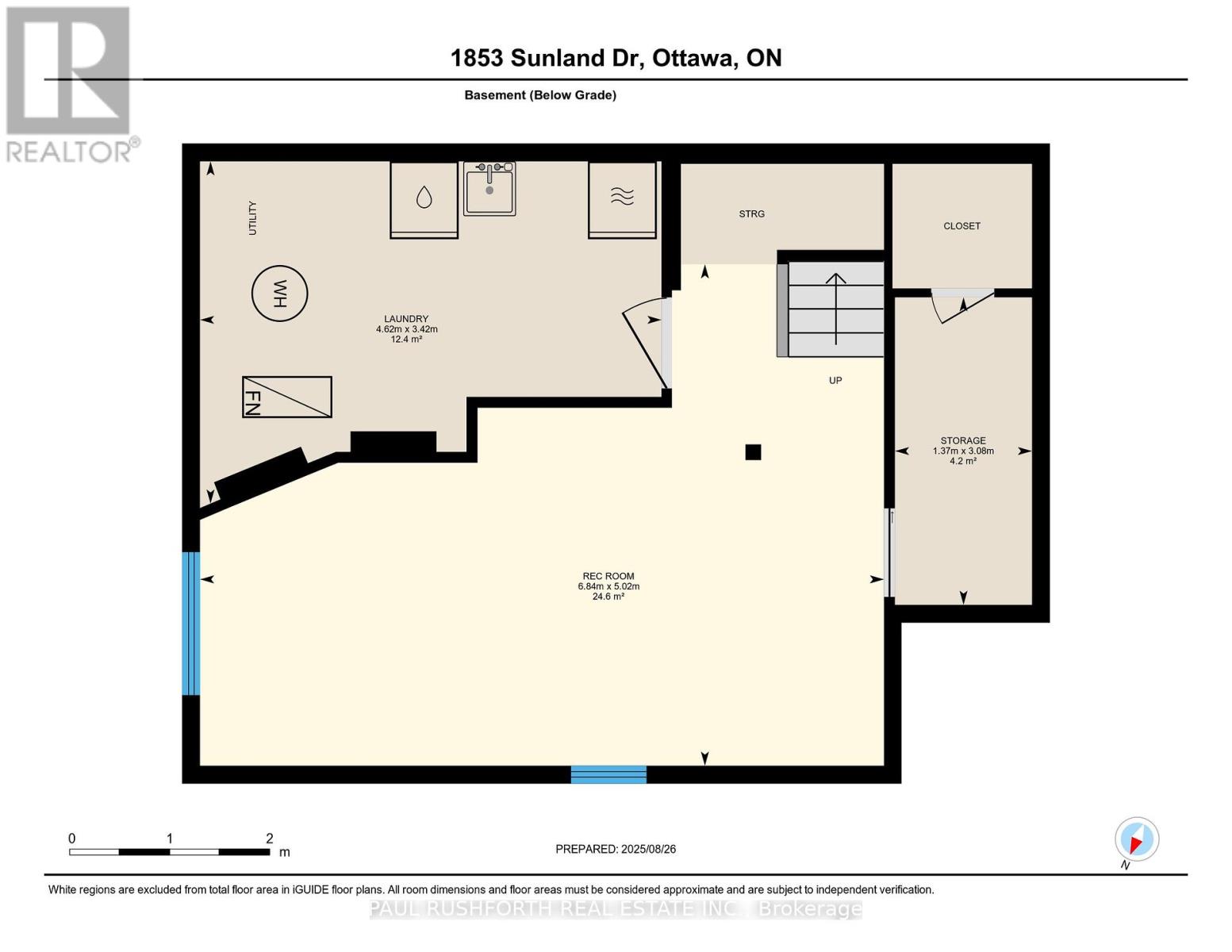
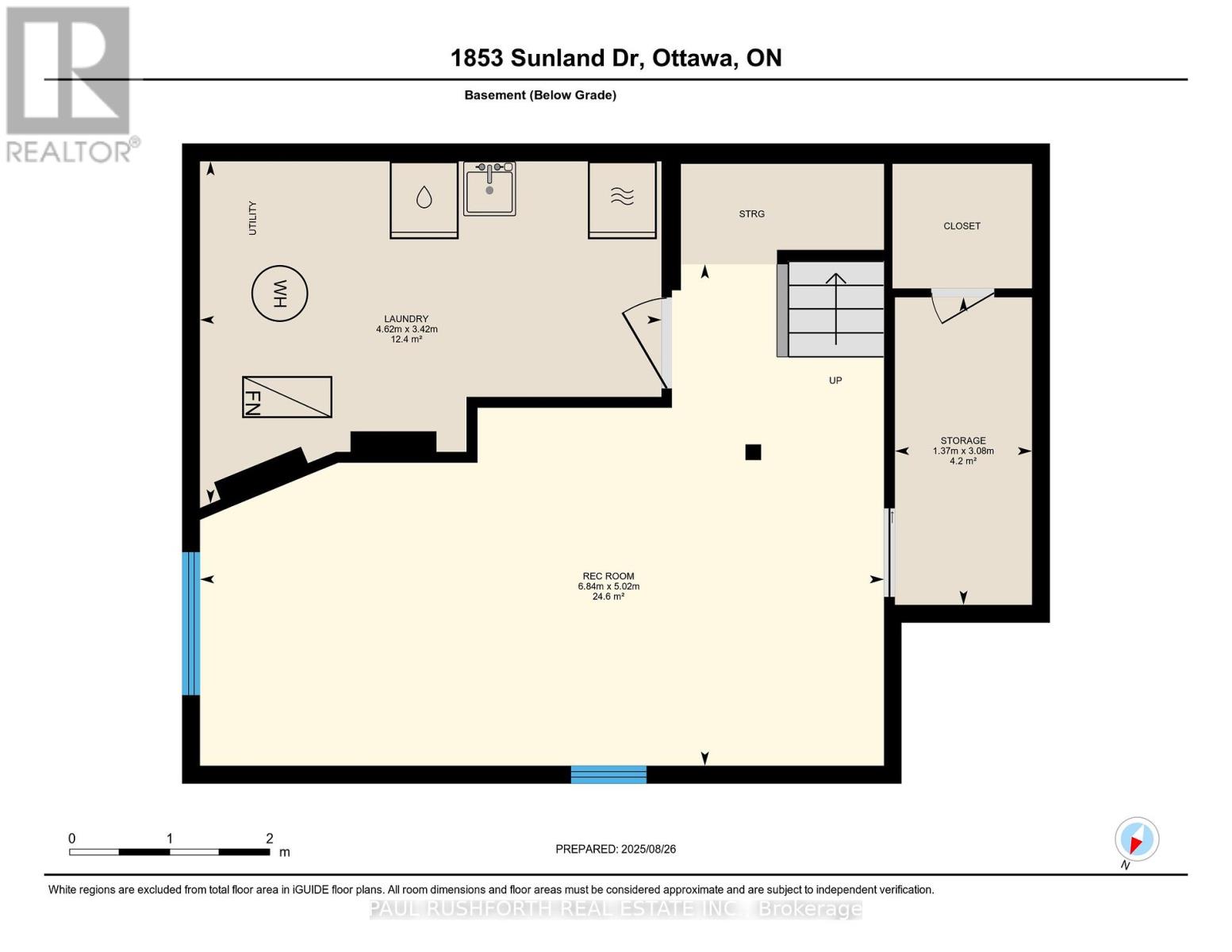
Tucked away on a quiet, family-friendly street, this charming 3-bedroom home offers the perfect blend of comfort and style. Beautifully maintained, hard wood floors, landscaped and perfectly ready to move in! Step inside and you will be greeted by a beautifully renovated maple kitchen, the true heart of the home where sleek cabinetry, modern finishes, and plenty of space make cooking and gathering a joy. The living and dining areas flow effortlessly, filled with natural light and designed for both everyday living and special moments. Upstairs, three inviting bedrooms provide restful retreats, while the renovated bathroom feels fresh and modern, offering a touch of spa-like comfort. The finished basement adds even more space and versatility, the perfect spot for family movie nights, a playroom, or a cozy space to unwind. BONUS: CEDAR CLOSET. Outside, the private yard is just waiting for summer evenings and weekend fun. Gazebo and swing included! Set in the heart of Orléans, close to parks, schools, shopping, and transit, this home is more than a place to live it's a place to grow, relax, and create memories. Roof 2010, Windows/doors 2009. Interlock at front of the house is being replaced September 2025. (id:19004)
This REALTOR.ca listing content is owned and licensed by REALTOR® members of The Canadian Real Estate Association.