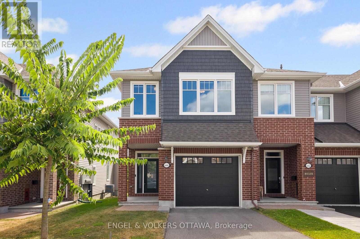
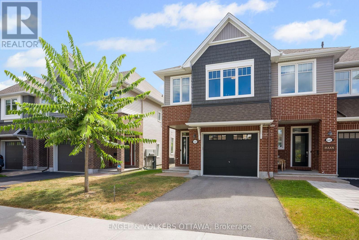
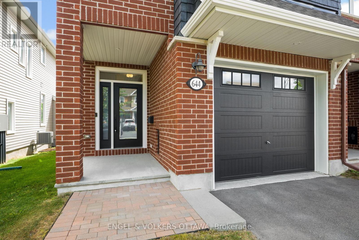
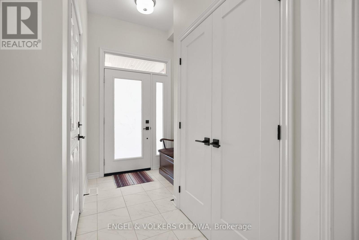
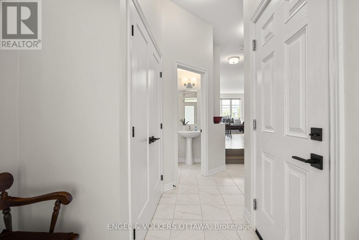
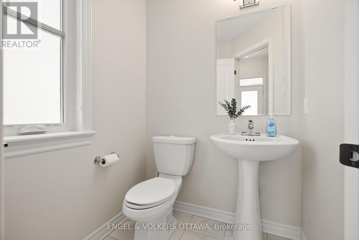
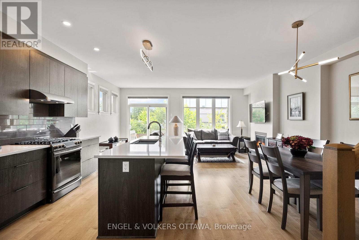
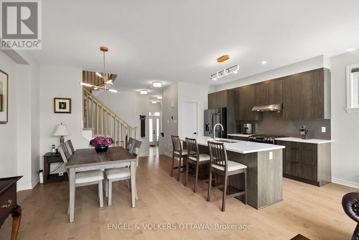
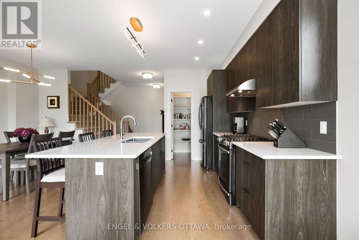
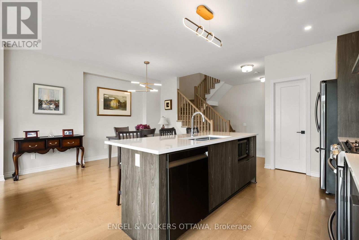
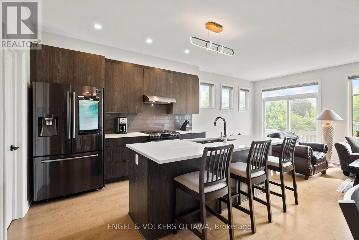
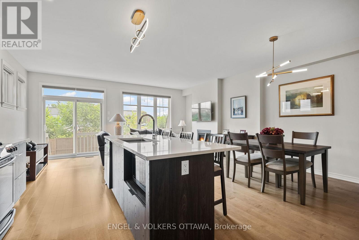
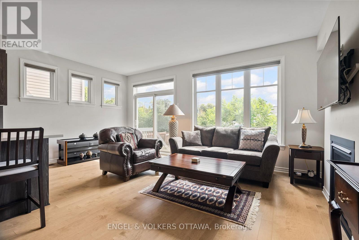
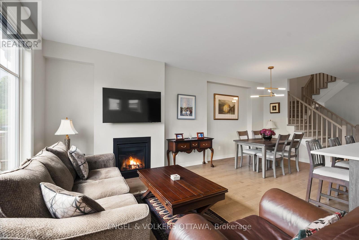
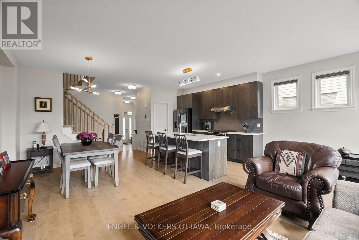
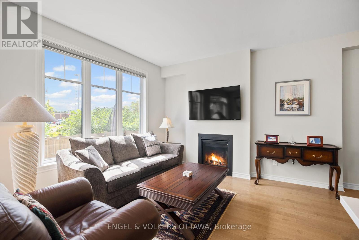
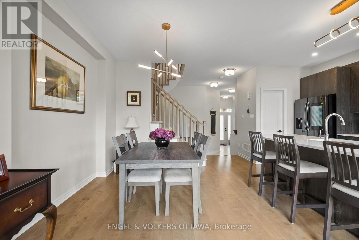
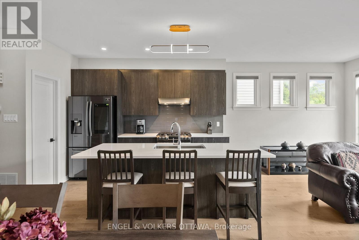
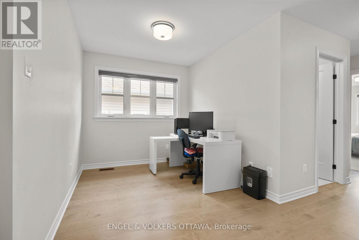
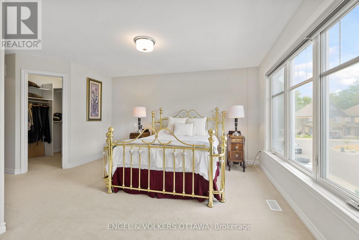
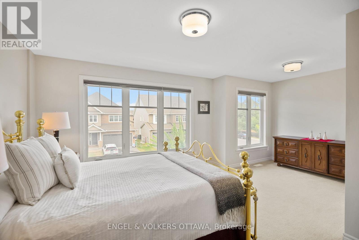
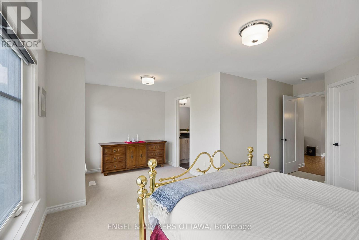
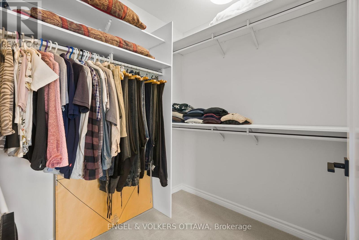
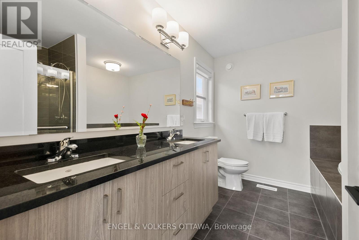
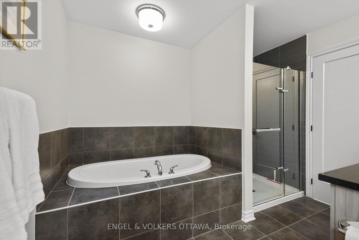
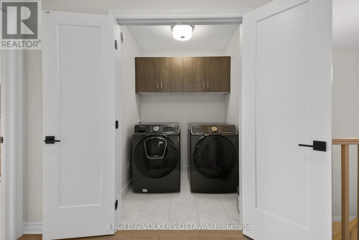
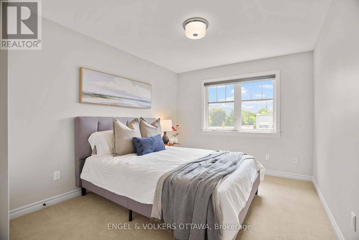
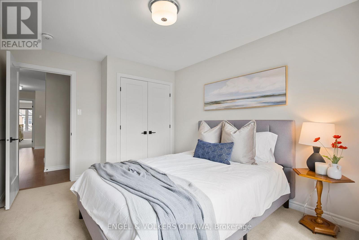
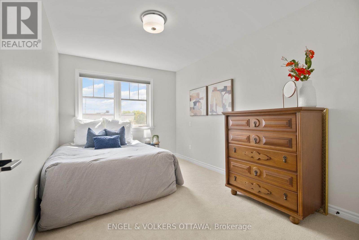
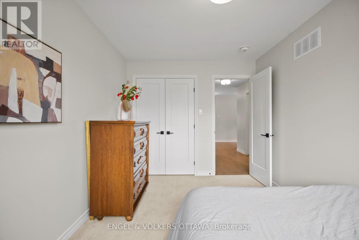
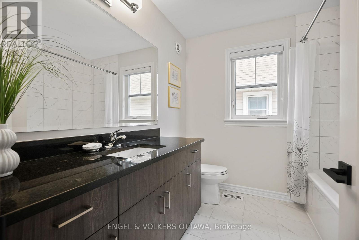
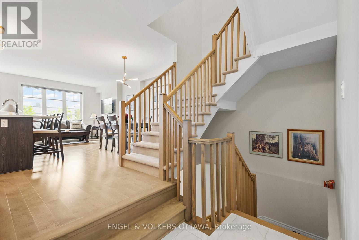
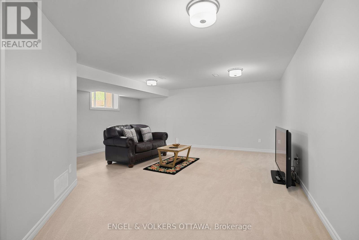
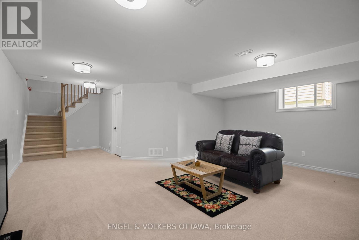
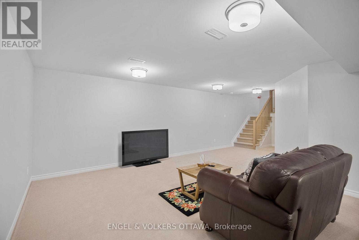
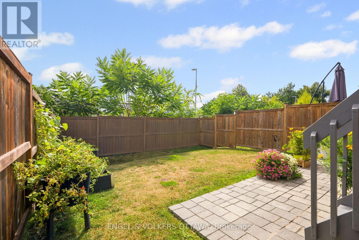
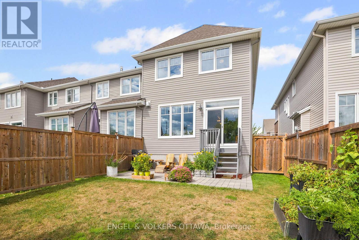
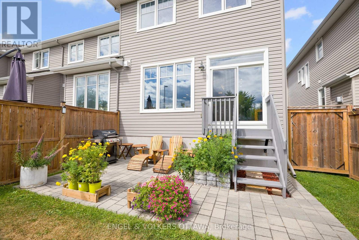
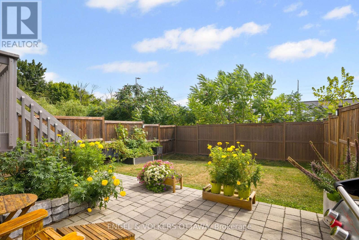
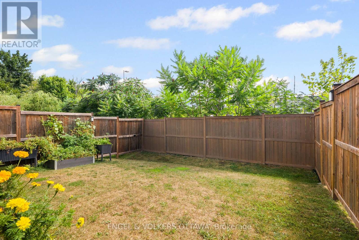
Welcome to this Tamarack end-unit townhome in sought-after Stittsville North - where the space feels more like a detached home. With over 2,100 sq. ft. of finished living space, this one has been beautifully maintained and thoughtfully upgraded. The main floor is bright and open, featuring a gorgeous kitchen with an oversized island, quartz counters, walk-in pantry, and high-end stainless steel appliances, including a smart fridge and gas stove. The living and dining areas flow seamlessly together, making it perfect for family time or entertaining. Large windows bring in plenty of natural light, and the southeast-facing yard offers extra privacy with no rear neighbours. Upstairs, the primary suite is a true retreat with a sunny sitting area, walk-in closet, and spa-like ensuite with glass shower and soaker tub. Two additional spacious bedrooms, a full bath, laundry, and a versatile loft, ideal for a home office or playroom, complete the second floor. The finished basement adds even more room to spread out - perfect for movie nights, a gym, or a cozy rec room. With an extra-wide garage, $30K in builder upgrades, and a prime location close to schools, parks, shopping, and the Kanata tech hub, this home checks all the boxes for family living. (id:19004)
This REALTOR.ca listing content is owned and licensed by REALTOR® members of The Canadian Real Estate Association.