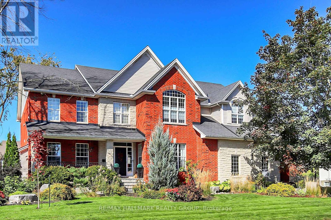
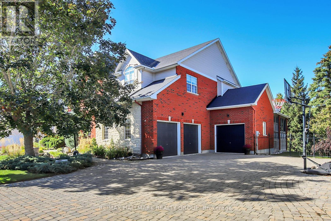
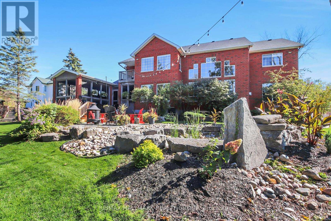
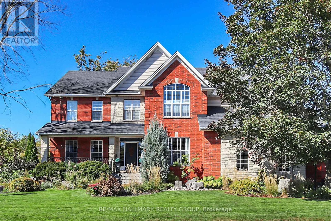
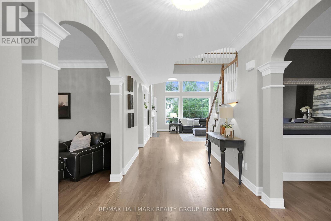
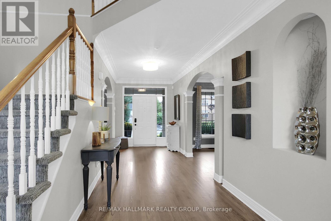
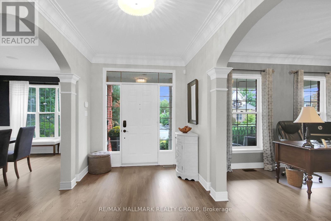
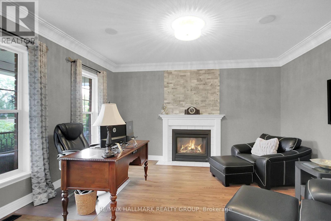
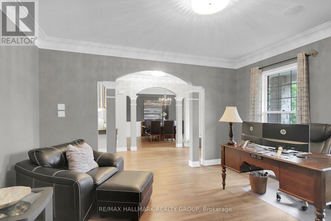
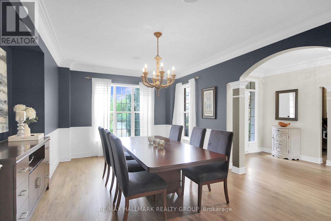
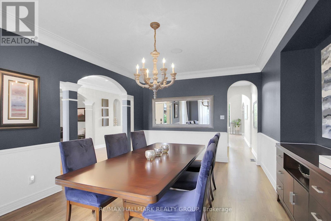
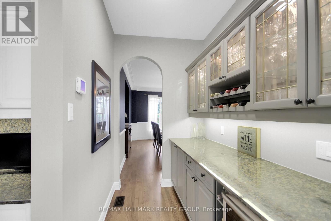
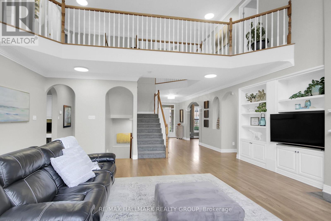
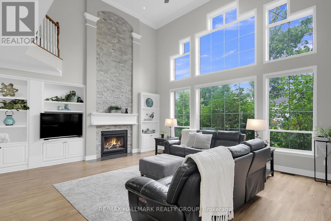
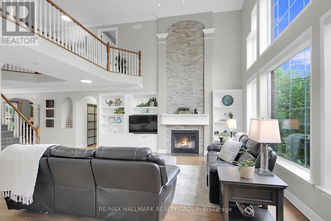
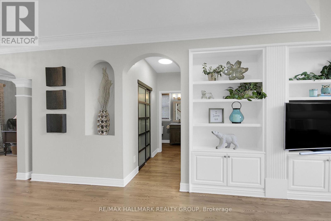
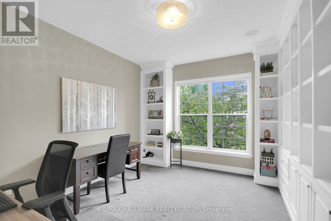
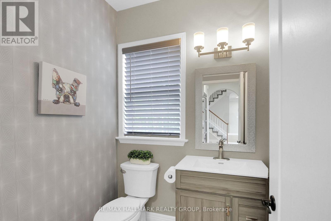
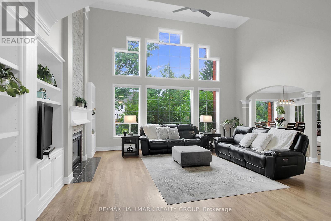
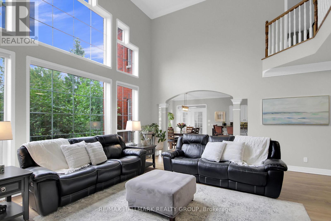
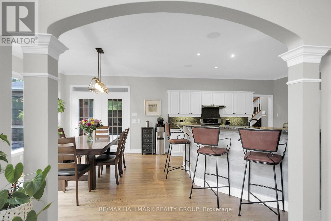
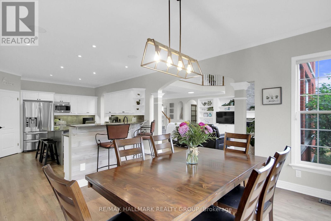
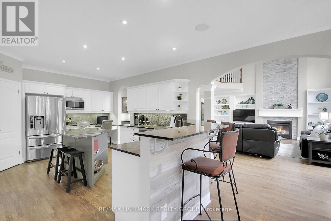

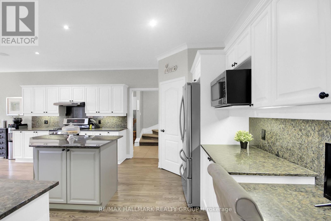
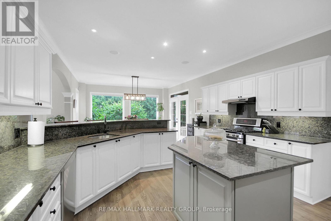
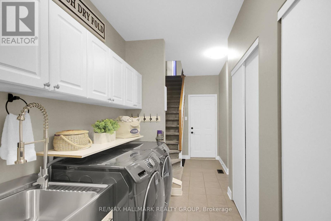
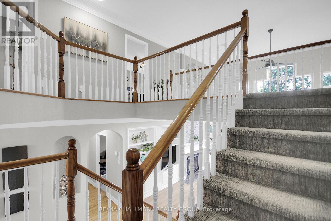
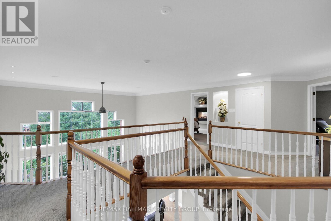
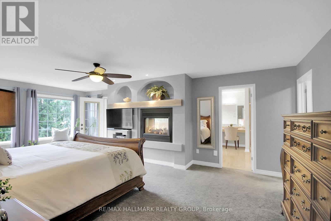
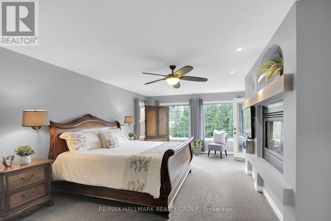
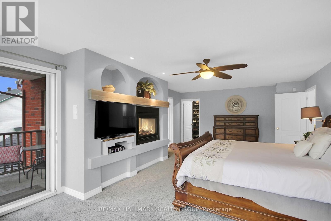
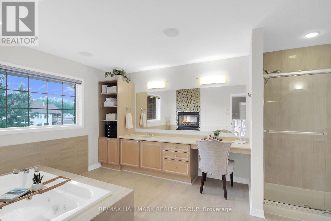

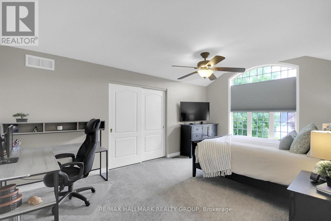
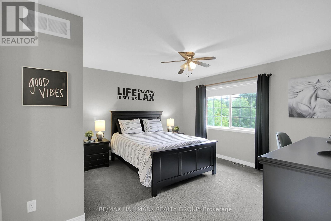
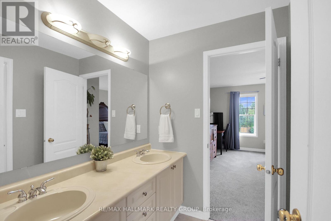
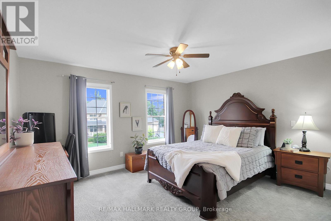
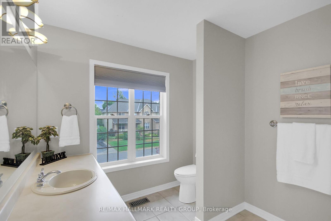
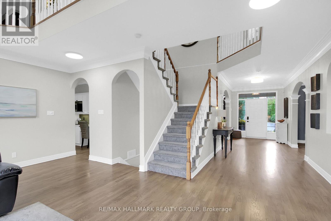
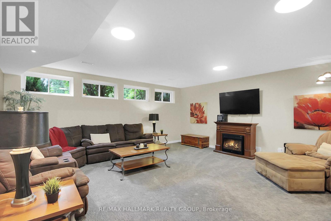
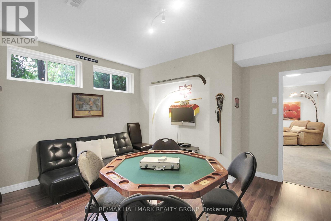
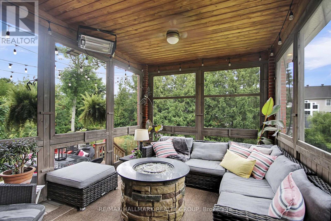
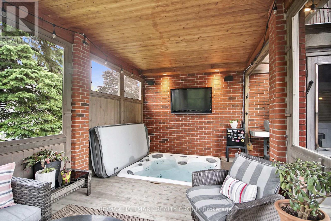
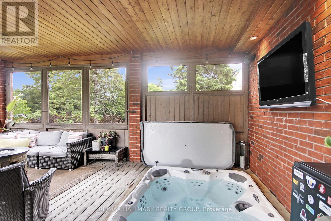
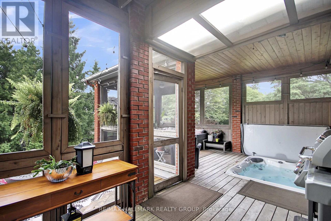
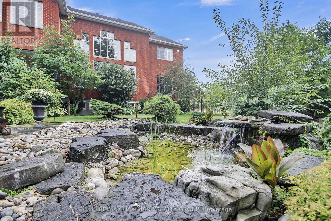
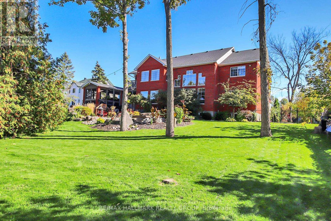
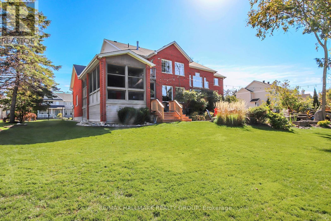
Open House September 28, 2-4. Welcome to 13 Beechgrove Gardens, nestled on a rare, large, private lot in the heart of Stittvilles most sought-after neighbourhood. This impressive all brick home is surrounded by stunning landscaping, including a serene pond, mature greenery, a 9-zone irrigation system, a three-season built-in room and bosting a three-car garage with beautifully interlocked driveway, walkway and front porch. .Upon entering, you are greeted by a grand foyer that opens to an elegant open-to-above living room with 20-foot ceilings, countless windows and a stunning fireplace. The main floor features a private office, powder room, family room with second fireplace, an oversized dining room, complete with a butlers pantry, seamlessly connecting to the open kitchen. The kitchen boasts a walk-in pantry, a bright eating area, and a spacious mudroom/laundry with a second staircase leading to the soundproof family room above. The sun-filled three-season room with a hot tub overlooks the beautifully landscaped backyard.Upstairs, you will find four generous bedrooms, including a luxurious primary retreat with its own private balcony, a two-sided fireplace leading to the ensuite, and a walk-in closet. Bedroom 2 features its own ensuite, while Bedrooms 3 and 4 share a Jack-and-Jill bath.The lower level is designed for entertainment and relaxation, featuring oversized windows in the expansive recreation room, a fifth bedroom currently utilized as a games room, and abundant storage space.This is a rare opportunity to own a remarkable home in a coveted locationperfect for family living and entertaining. FURNACES AND AC'S UPDATE SEPT 2025 (id:19004)
This REALTOR.ca listing content is owned and licensed by REALTOR® members of The Canadian Real Estate Association.