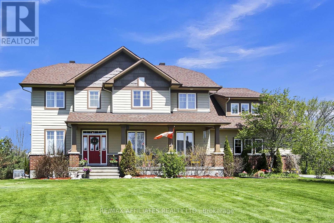
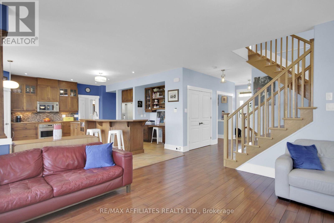
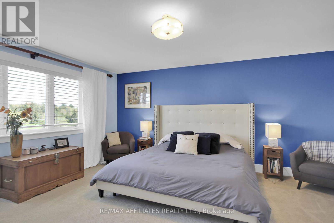
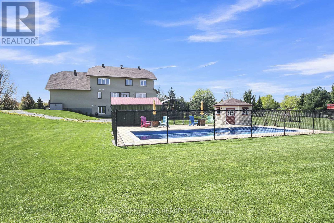
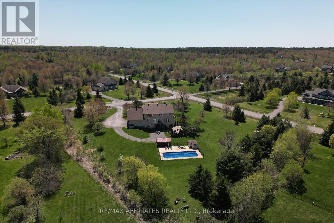
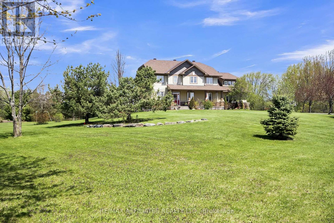
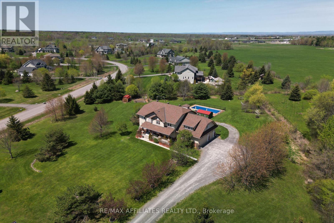
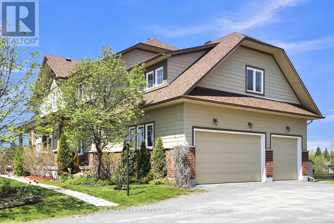
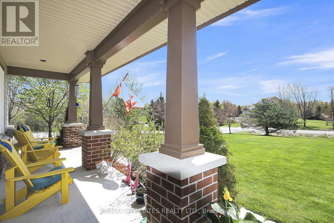
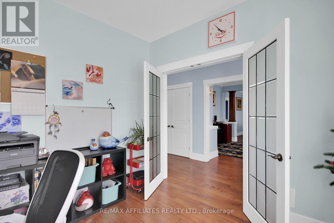
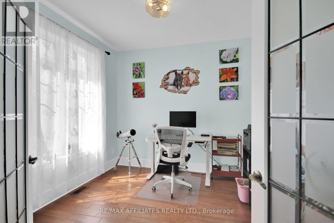
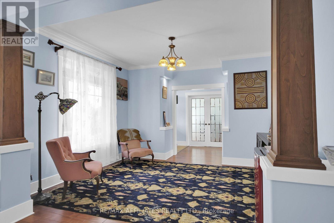
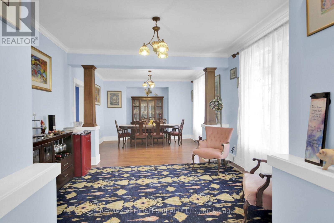
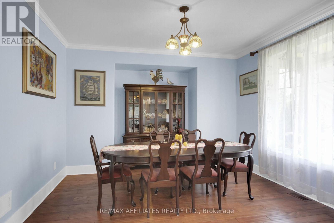
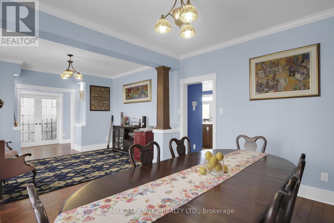
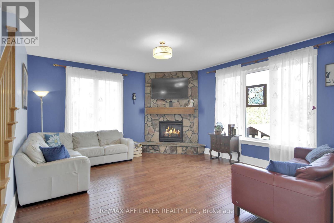
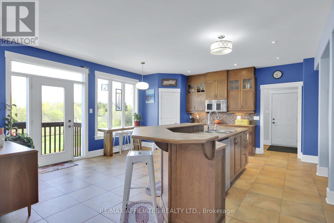
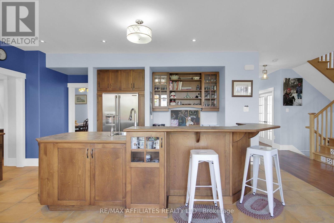
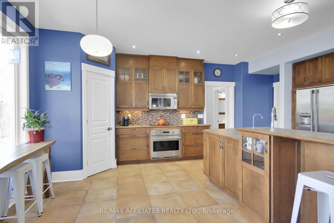
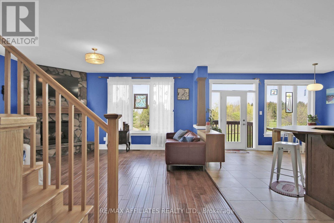
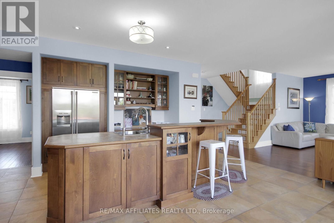
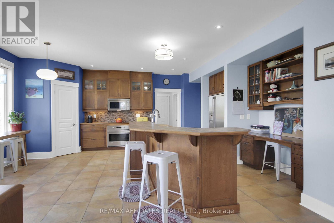
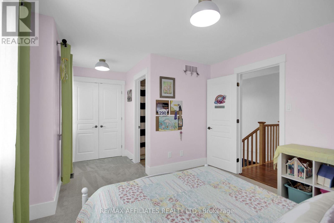
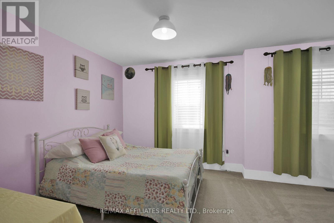
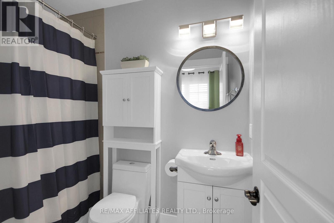
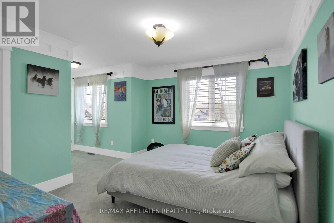
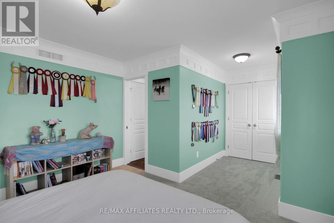
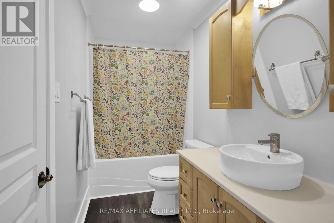
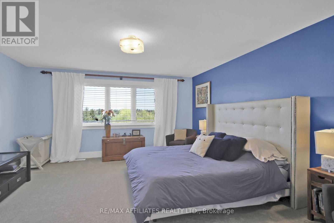
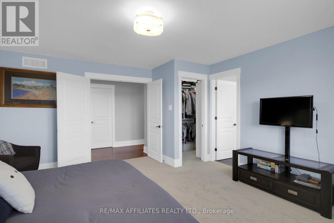
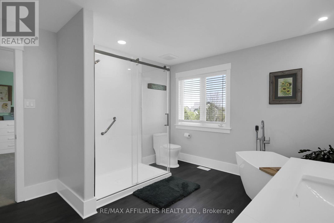
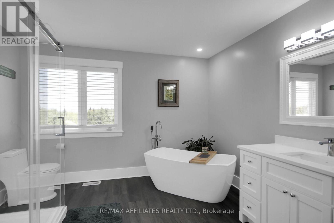
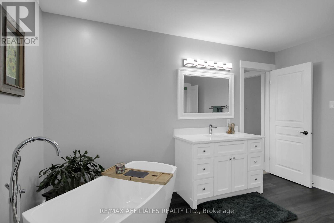
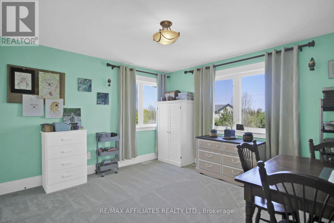
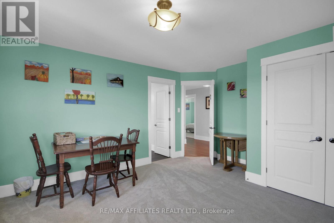
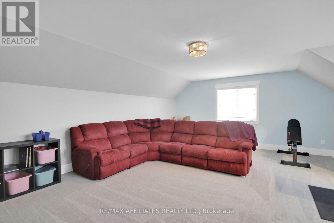
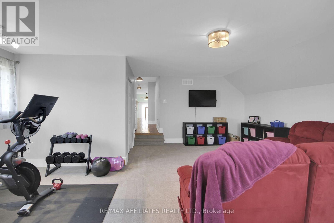
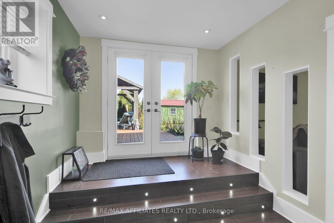
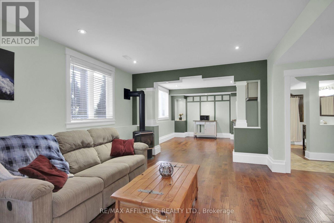
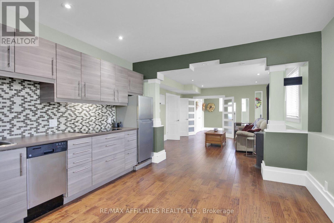
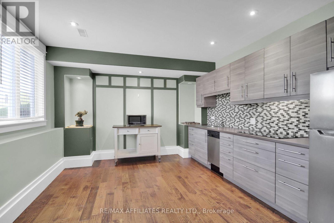
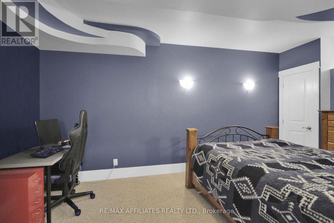
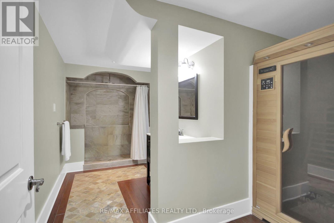
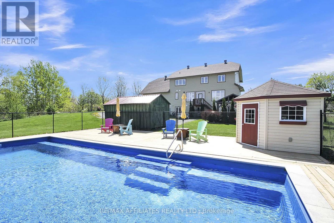
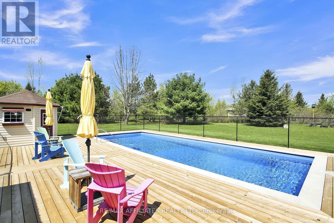
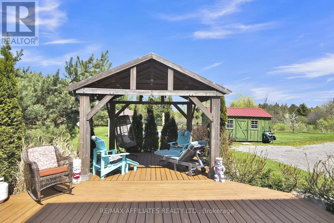
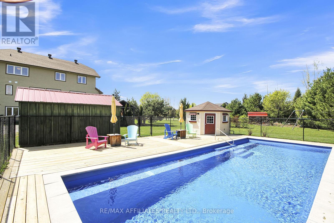
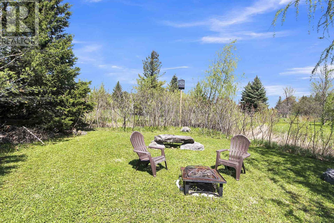
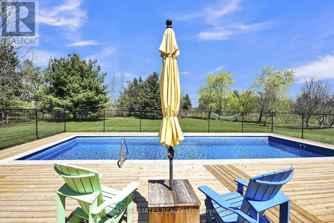
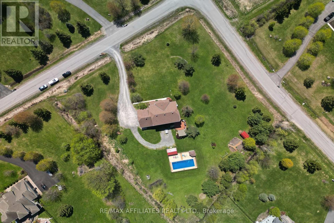
Welcome to this move-in ready home located on a 2 acre corner lot in the family friendly community of Ridgeside Farm. Built by award winning Land Ark Homes, it offers over 3,300 sq/ft + a finished WALKOUT basement! The bright & open-concept main level features hardwood floors, an office with French doors & a combined front sitting & grand dining room. Around the corner is the living room with cozy gas fireplace wrapped in a rustic stone wall that opens up to your country-sized chef's kitchen with SS appliances, classic oak cabinetry, large sit-up island, walk-in pantry & built-in desk. The main level also hosts a laundry room, refreshed powder room & access to your 3-car garage. The bright 2nd level has hardwood hallways & new carpet in all other rooms. The front bedroom has its own 4pc ensuite, bedroom #3 has a cheater door to the updated main bathroom and the spacious primary retreat has a walk-in closet & magazine-worthy ensuite with custom shower, soaker tub & stylish vanity. Bedroom #4 also has access to the primary ensuite & offers the option to be used be as a nursery, study or 2nd walk-in closet. This level also offers a massive family room where your family can play games & watch movies together. The WALKOUT lower level is just as bright as the main 2 levels and showcases a 5th bedroom, big rec room with old-fashion gas fireplace, 2nd kitchen & spa-like bathroom with custom shower & built-in sauna. With it's own separate rear parking & entrance it is ideal for multi-generational families or in-law suite. Moving outside to your private & tree filled yard you find a heated salt-water pool, a large deck with gazebo & a fire-pit area to roast marshmallows. Don't forget about the underground sprinkler system & gas powered generator which keeps your entire house running if power goes out. Ridgeside Farm is a great family community with it's own private park, winter ice-skating pond & fun family get-togethers! Just minutes for all the amenities in Morgan's Grant. (id:19004)
This REALTOR.ca listing content is owned and licensed by REALTOR® members of The Canadian Real Estate Association.