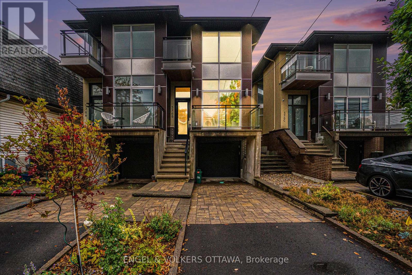
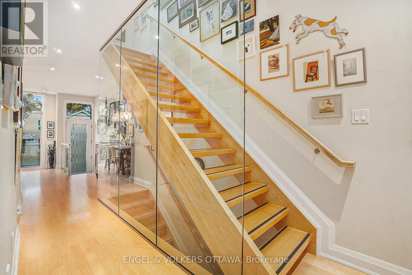
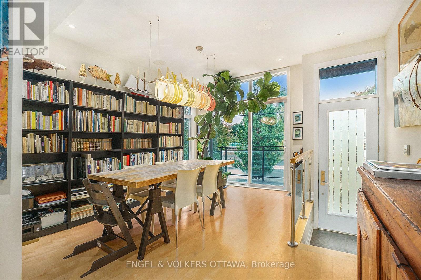
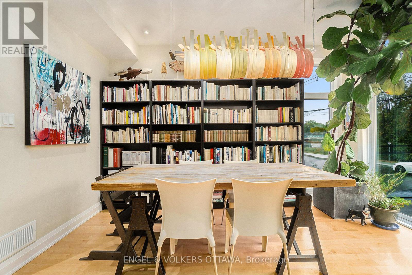
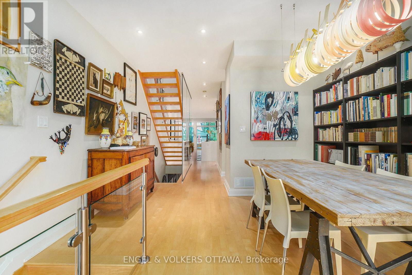
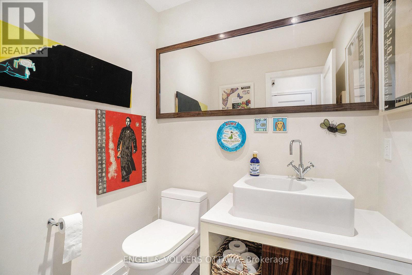
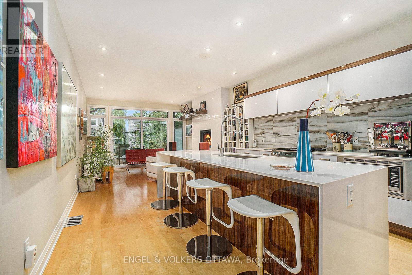
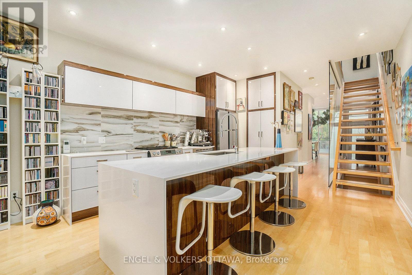
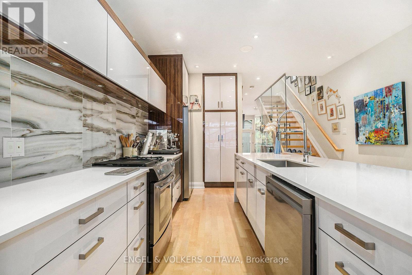
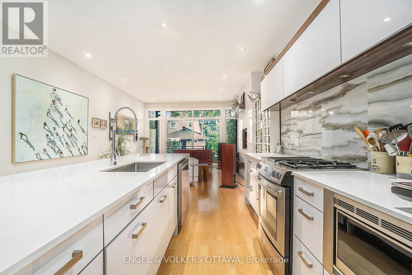
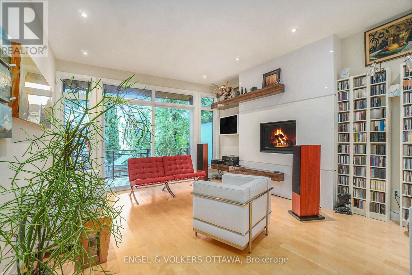
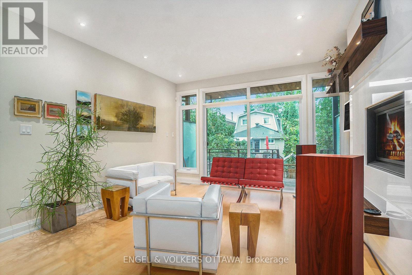
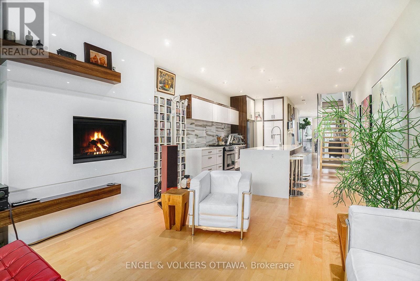
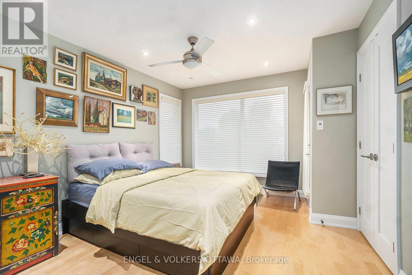
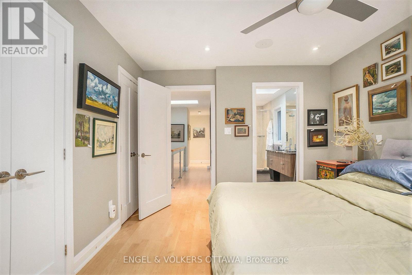
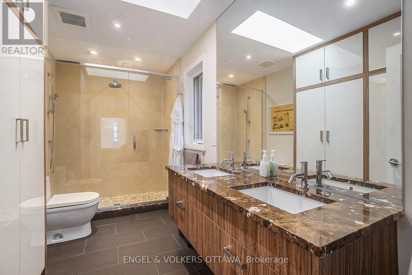
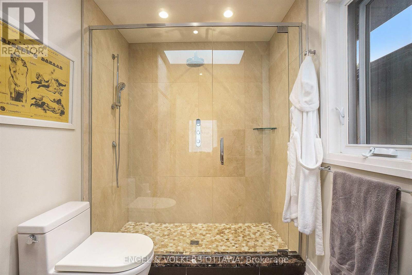

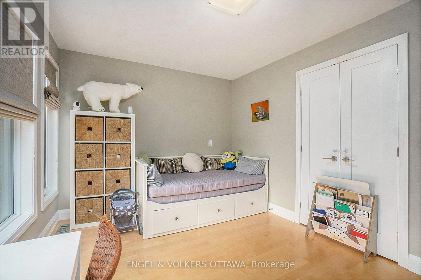
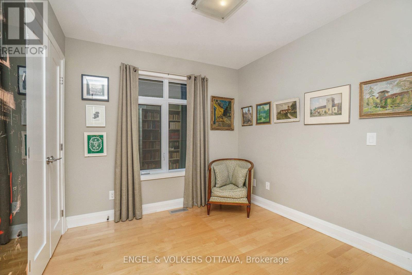
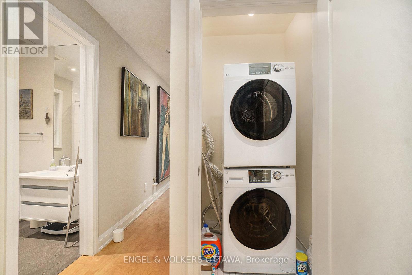
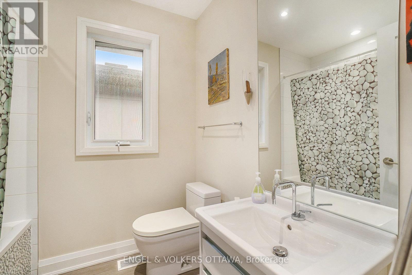
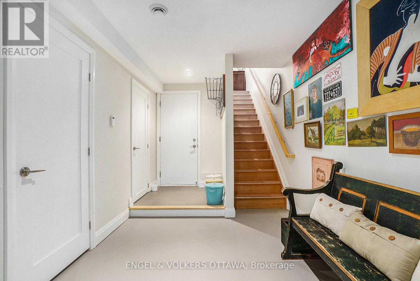
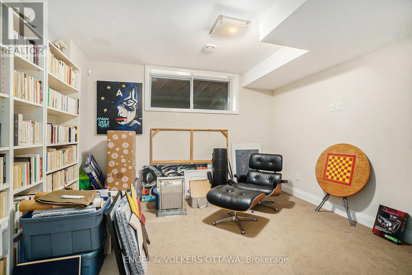
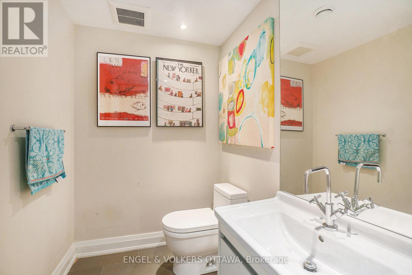
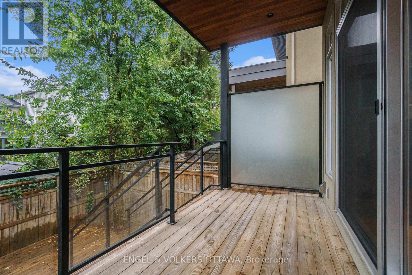
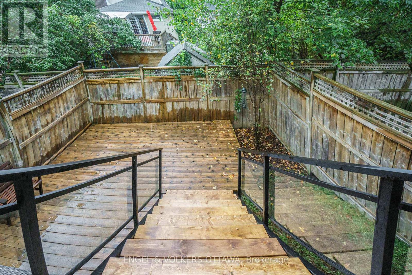
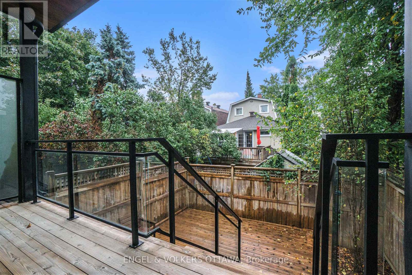
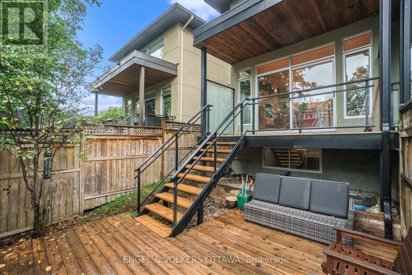
Welcome to 376B Wilmont Avenue, a modern semi-detached home in the heart of Westboro offering contemporary design, thoughtful finishes, and an unbeatable lifestyle. Built in 2012 by renowned builder Sam Falsetto, this residence combines quality craftsmanship with practical luxury, just steps from Westboro Village, the LRT, and the newly revitalized Westboro Beach. The main level is bright and welcoming, beginning with a sun-filled dining area and oversized patio doors that extend seamlessly onto a private front terrace. Maple hardwood floors, sleek glass details, and a designer light fixture set a sophisticated tone. The open-concept kitchen and living space at the rear is perfect for gathering, with a 12-foot quartz island, two-tone custom cabinetry, brand-new appliances, and a JennAir gas range. The living room is anchored by a quartz-surrounded gas fireplace, while sliding doors open directly to the backyard deck, blending indoor and outdoor living. Upstairs, natural light from multiple skylights enhances the airy layout. The primary bedroom features double closets, maple hardwood, a private balcony, and a 4-piece ensuite with dual sinks and an oversized rain shower. Two additional bedrooms, a full bathroom with a soaker tub, and a convenient laundry area complete this level. The lower level offers direct garage access, a versatile multipurpose room, a powder room, and access to the garage with an EV charger. The heated driveway adds convenience during the winter months. Located in one of Ottawa's most sought-after communities, this home places you within walking distance of boutique shops, cafés, cycling paths, and waterfront recreation. With the new Westboro Beach development bringing year-round amenities and dining, this is urban living at its finest. 376B Wilmont Avenue is more than a home - it's a lifestyle of modern elegance and everyday ease in the heart of Westboro. (id:19004)
This REALTOR.ca listing content is owned and licensed by REALTOR® members of The Canadian Real Estate Association.