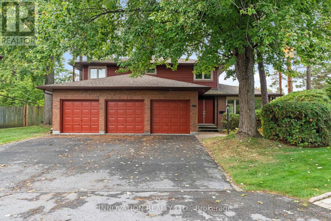
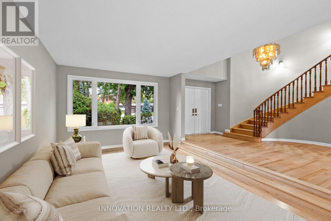
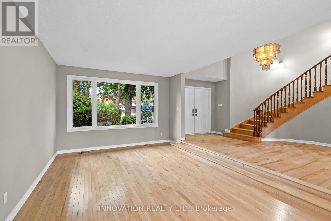
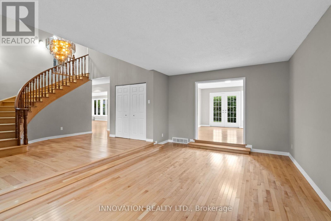
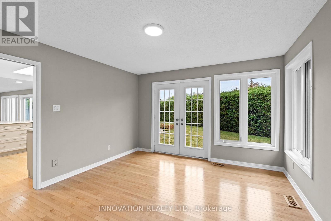
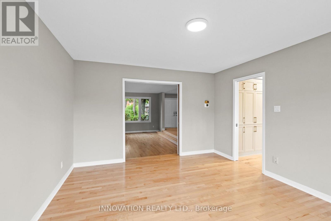
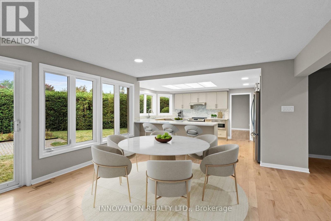
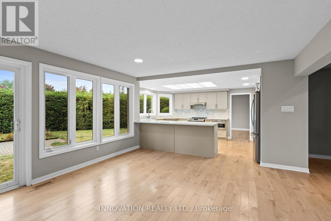
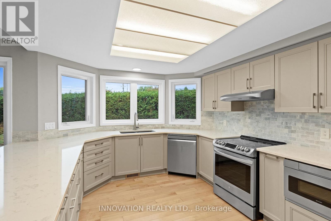
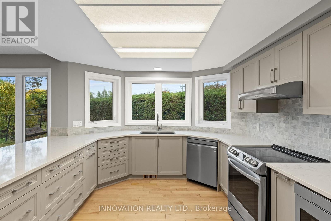
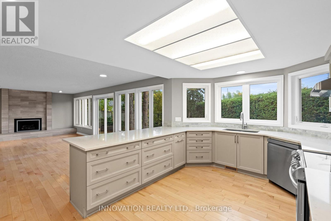
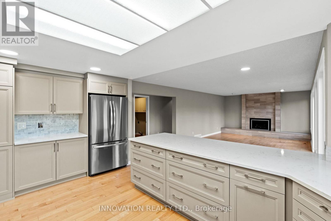
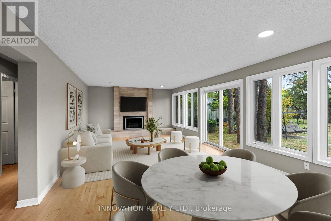
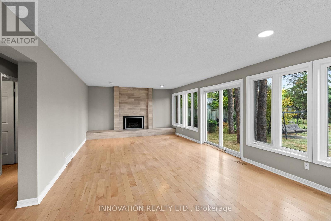
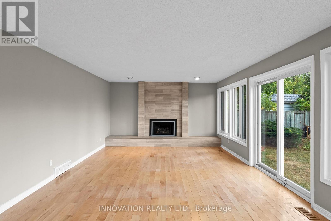
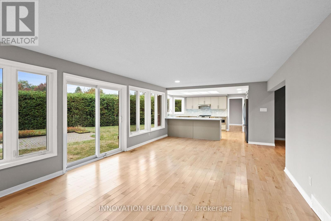
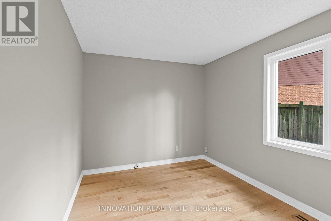
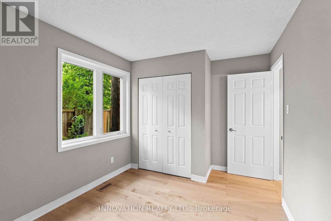
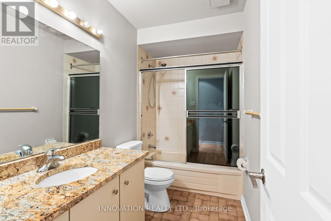
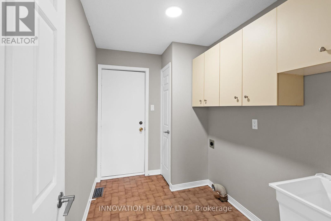
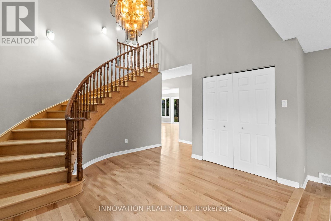
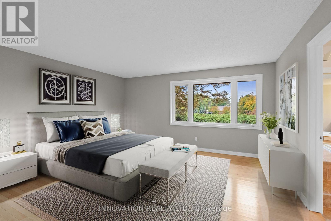
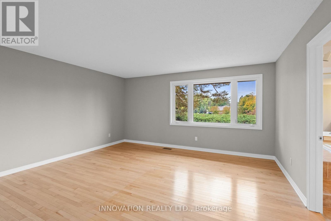
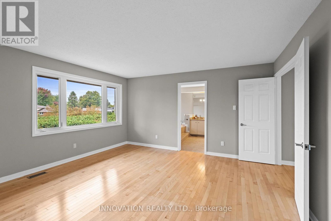
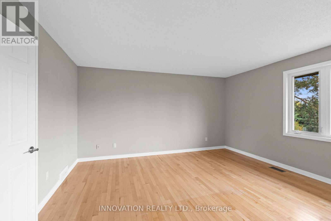
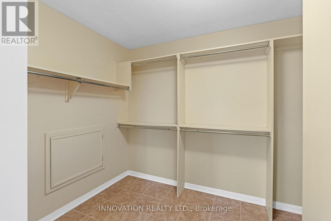
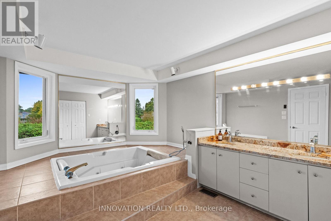
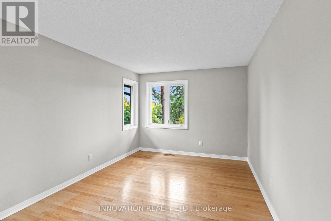
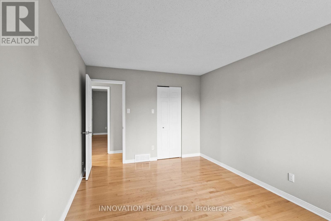
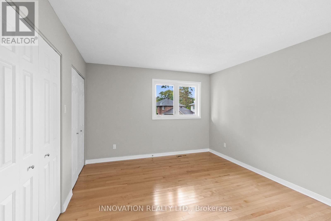
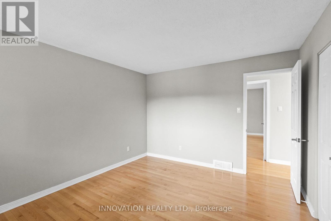
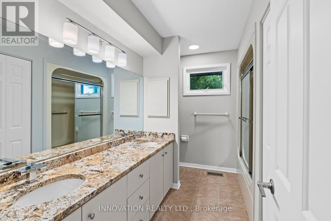
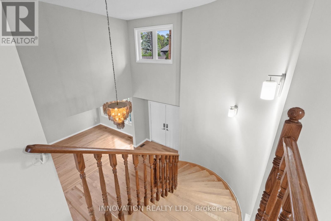
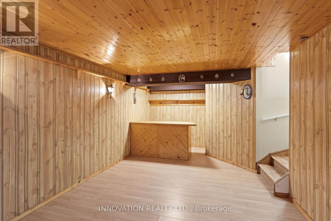
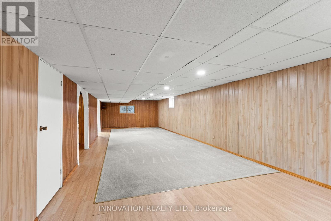
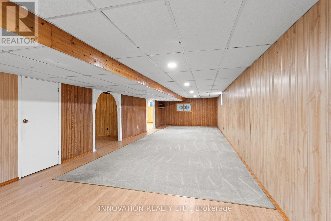
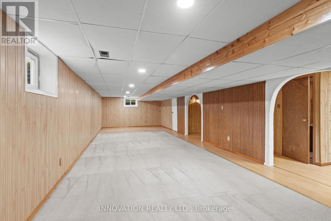
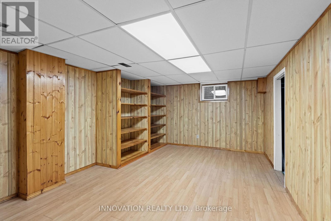
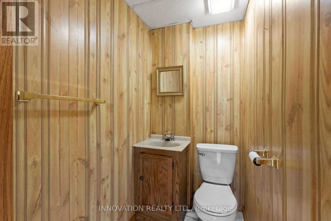
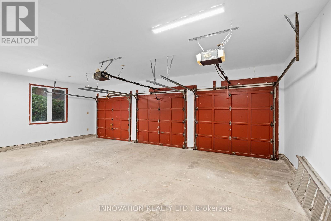
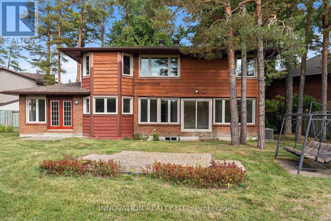
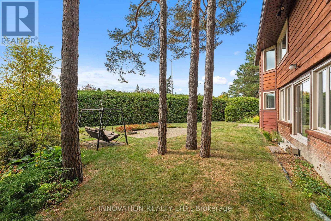
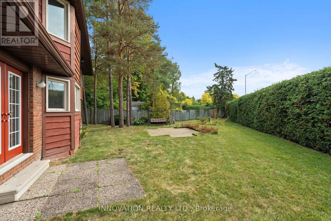
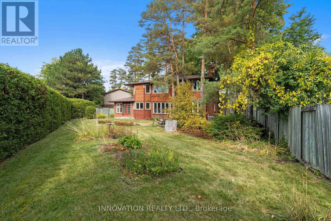
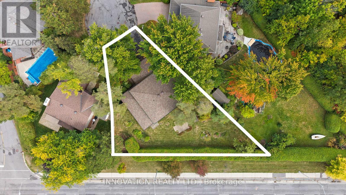
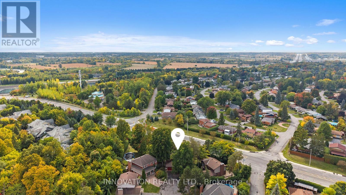
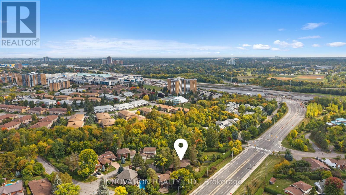
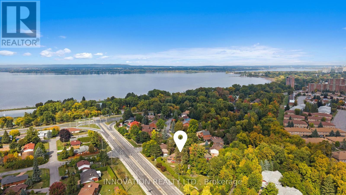
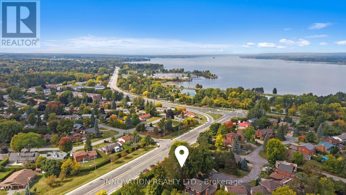
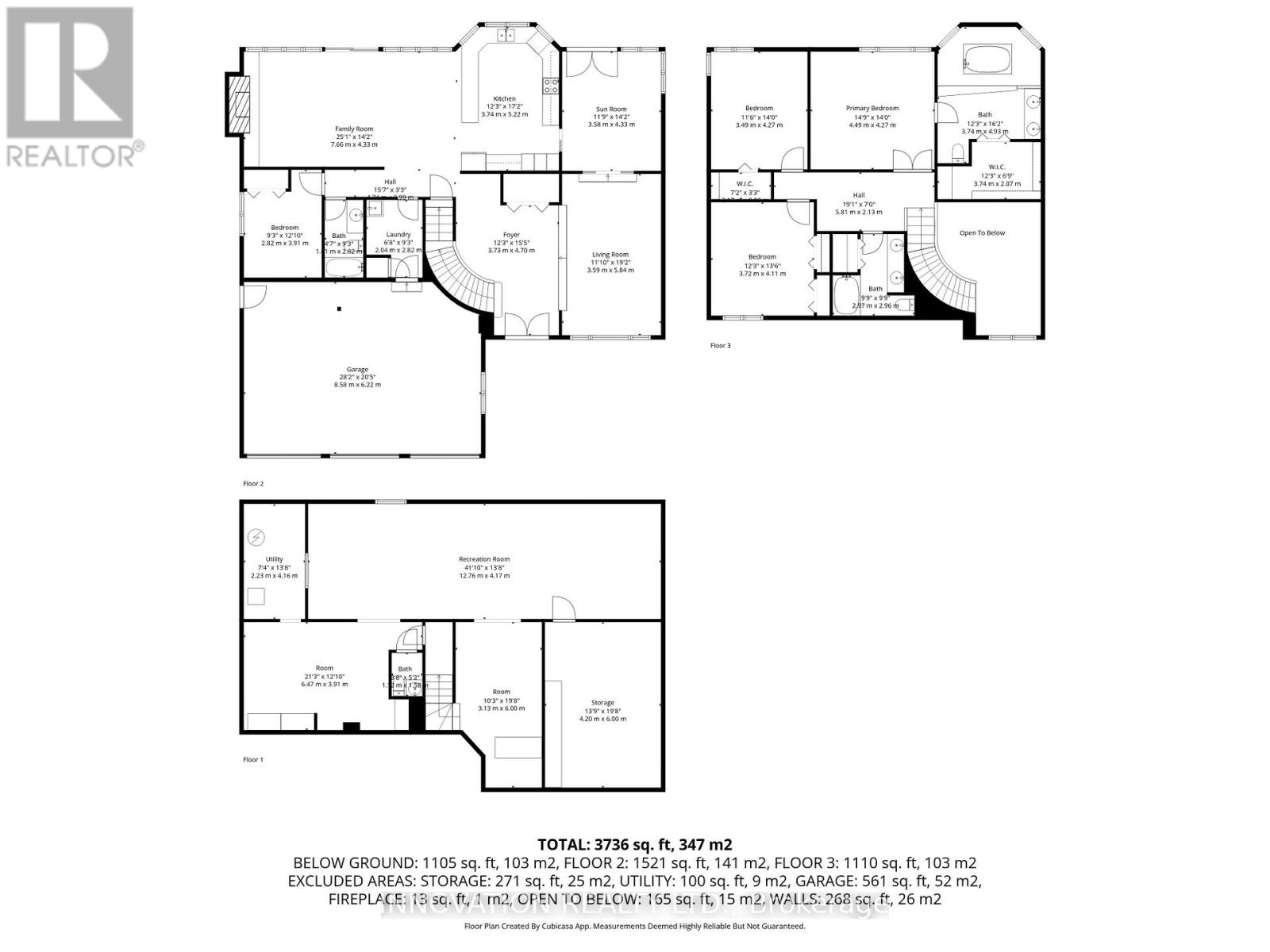
Welcome Home! Presenting 206 Cypress Court, a meticulously maintained 4-bed, 4-bath family home which is nestled on a generous (42.12'x133.33') lot in a tranquil & private court setting within the sought-after neighborhood steps away from Andrew Haydon Park. This home embodies spacious comfort & functionality in one perfect package. The main floor welcomes you with a bright and inviting layout, showcasing gleaming hardwood floors and tasteful tile. The spacious living room exudes warmth character, featuring large windows. Sunlit family room with large windows & cozy gas fireplace. The added convenience of a main floor bedroom, laundry and powder room. An extra feature is the inviting sunroom, perfect for relaxing or entertaining guests year-round. The large eat-in kitchen is a chef's delight, boasting abundant cabinetry, ample counter space, stainless steel appliances, and the bonus of a convenient breakfast bar and powder room. The second level showcases a primary bedroom as your personal retreat, with a private 4-piece ensuite bath & walk-in closet. The secondary bedrooms are thoughtfully designed, providing comfort & with easy access to the main bath. Fully finished lower level offers additional living space to suit your needs. It includes a large recreation room, additional rooms, 2-piece bath & plenty of storage. The exterior is equally beautiful with patio door access to a large fenced-in well-groomed yard with mature trees, patio & the added bonus of a triple car garage. This incredible property is located in Ottawa's west end, it is a dynamic neighborhood known for its vibrant community spirit and proximity to nature. The area is anchored by the Bayshore Shopping Centre, one of Ottawa's largest malls is surrounded by green spaces like Andrew Haydon Park & Britannia Beach. With easy access to public transit via Bayshore Station, this beautiful property blends urban convenience with a strong sense of belonging. One or more photo(s) has been virtually staged. (id:19004)
This REALTOR.ca listing content is owned and licensed by REALTOR® members of The Canadian Real Estate Association.