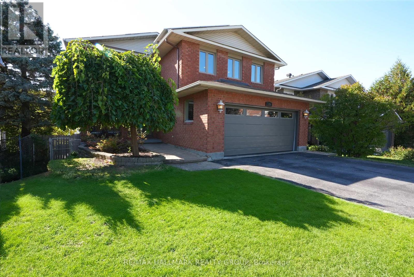
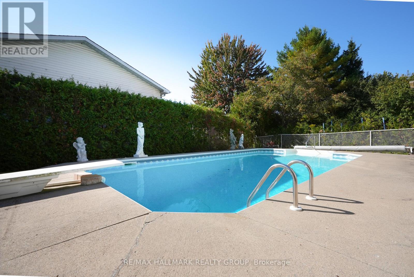
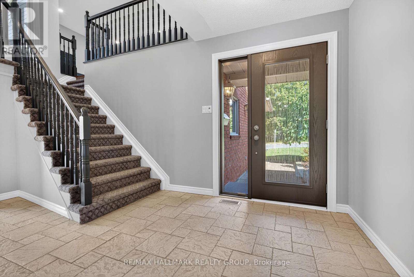


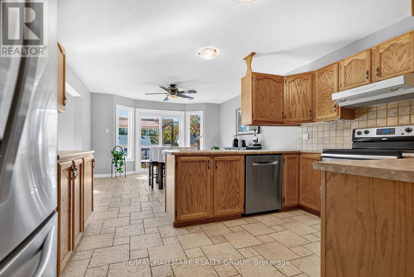
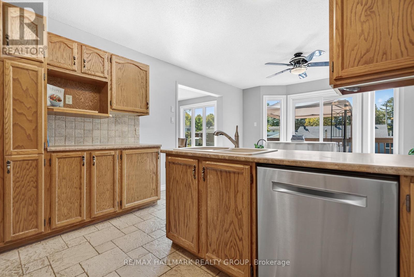
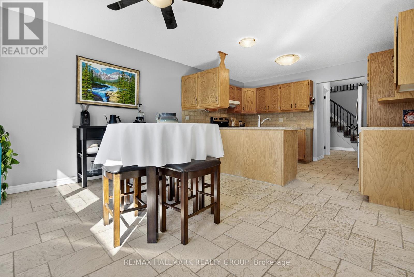
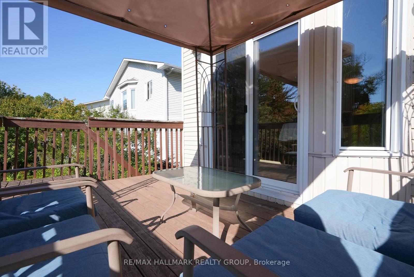
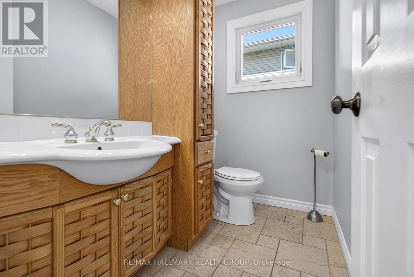
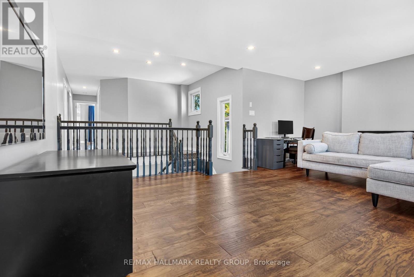
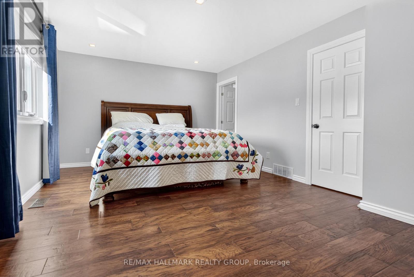
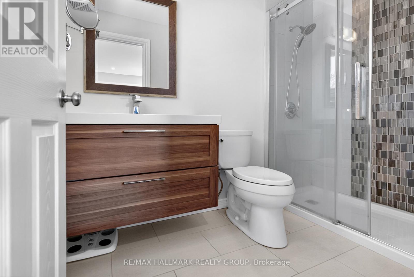
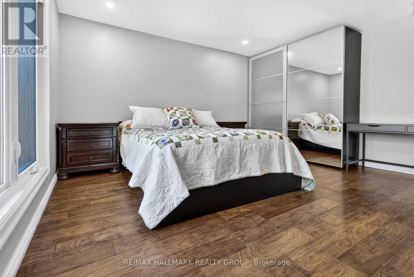
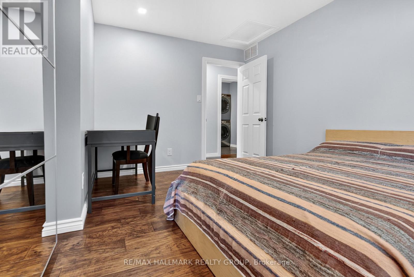
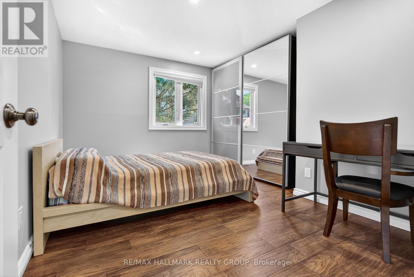
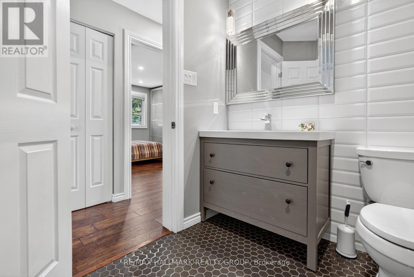
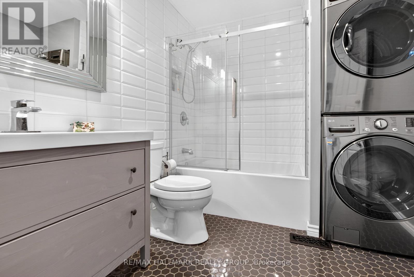
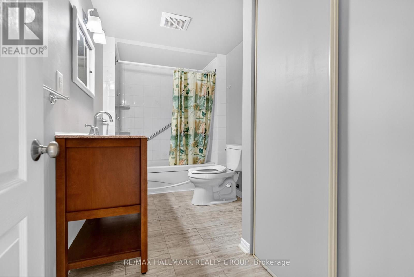
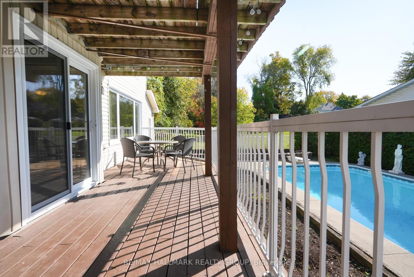
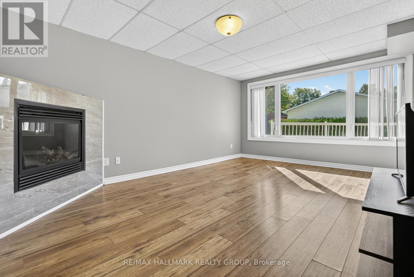
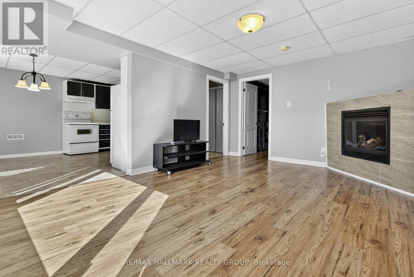
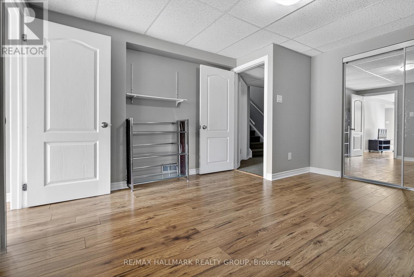
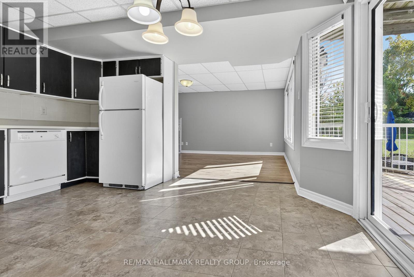
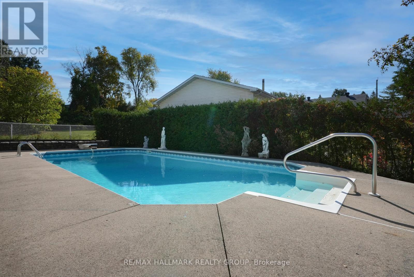
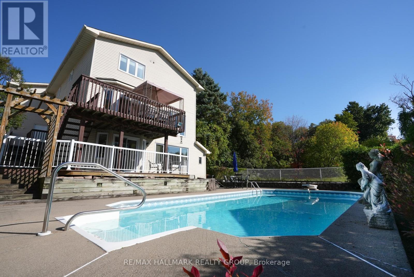
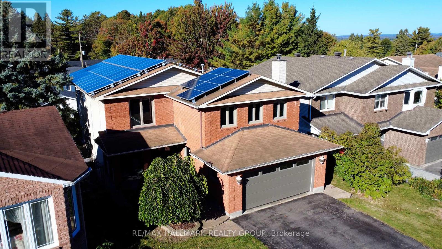
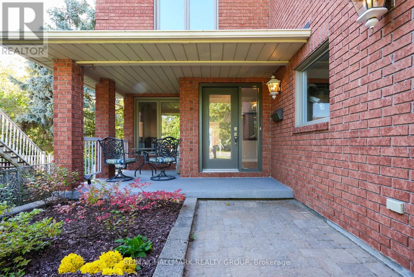
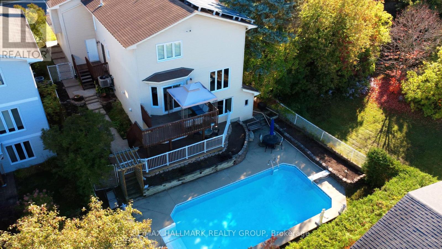
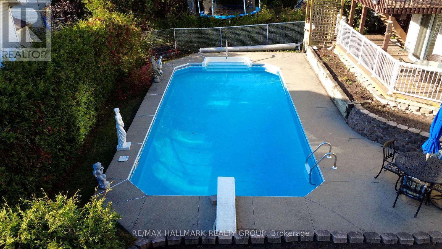
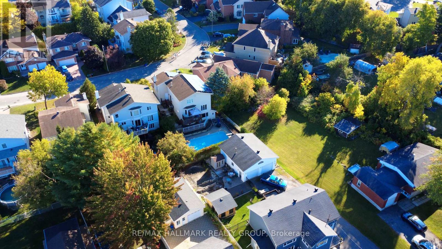
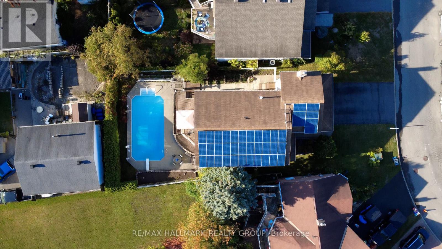
Spacious, sun-filled family home with a versatile walk-out in-law suite on a 41 x 121 ft lot, offering exceptional flexibility for multi-generational living, guests, or income potential. The main level features formal living and dining rooms with gleaming hardwood, plus an eat-in kitchen with abundant cabinetry and direct access to the second-floor deck perfect for outdoor dining. A standout bonus is the oversized, open-concept family room over the garage with a natural-gas fireplace, ideal for movie nights or game day. Upstairs, the primary retreat includes a walk-in closet and ensuite bath, joined by two additional well-sized bedrooms and an updated family bath. The walk-out lower level is a highlight, offering a bright 1-bedroom in-law suite complete with its own kitchen, dining and living areas, large picture window, private bathroom, second laundry, and a natural-gas fireplace for added comfort. Ideal as a teen retreat, guest space, or for extended family with potential to pursue a legal secondary dwelling unit (subject to City approvals and Buyer due diligence). The backyard provides a touch of resort living with a salt-water in-ground pool and southwest exposure, perfect for summer entertaining. Practical touches throughout include two updated bathrooms, a real double-car garage (plus driveway parking for four), EV car readiness, and rooftop solar panels generating approximately $3,000/year (varies). Located on a quiet street close to shops, services, and the mall, this property offers space, versatility, and a sought-after lifestyle in the heart of Orléans. 3 + 1 bedrooms, 4 bathrooms. Book your personal tour today and picture family gatherings and independent living options all under one roof. Floor Plans are Attached. (id:19004)
This REALTOR.ca listing content is owned and licensed by REALTOR® members of The Canadian Real Estate Association.