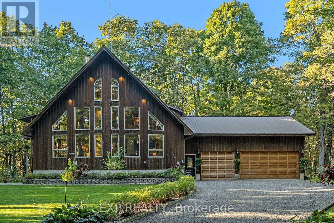
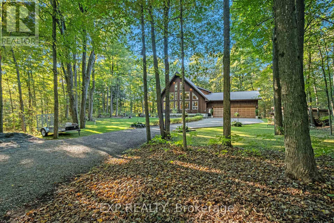
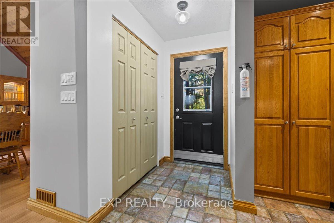
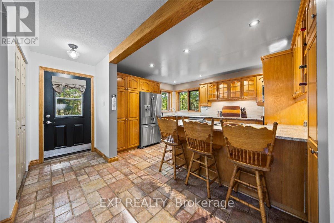
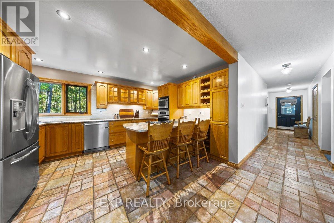
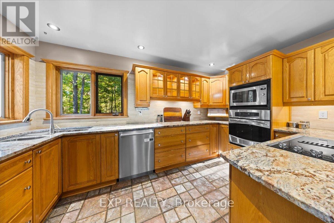
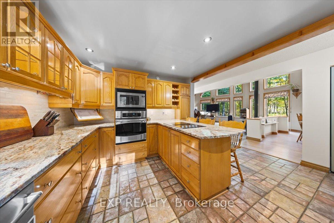
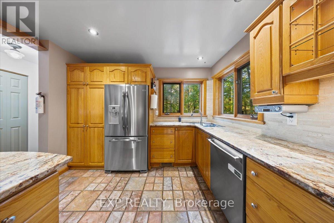
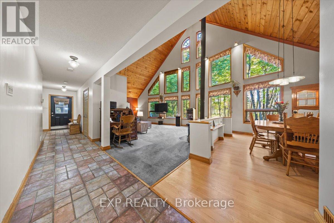
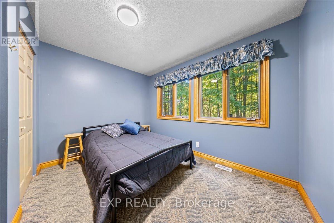
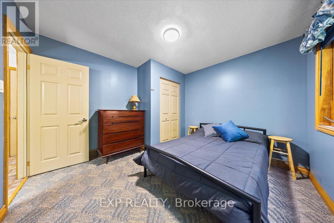
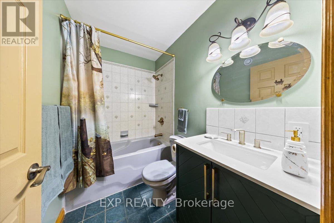
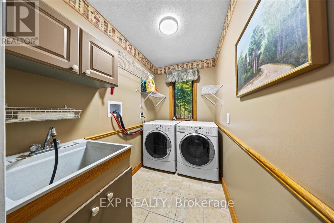
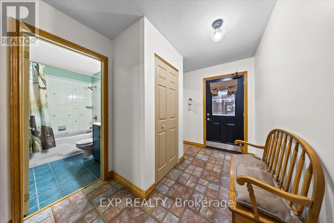
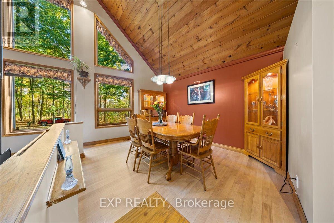
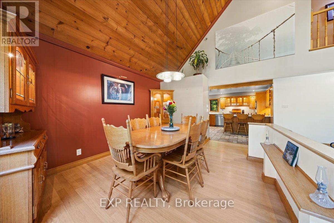
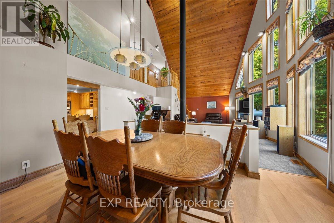
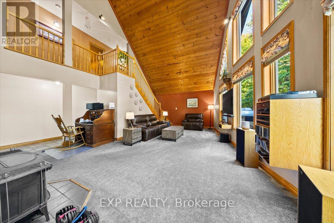
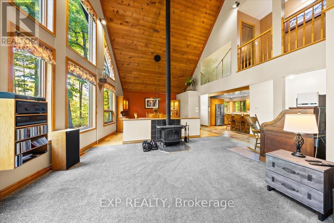
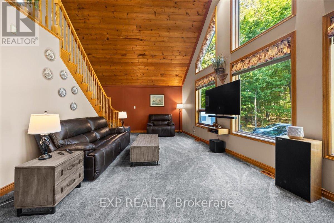
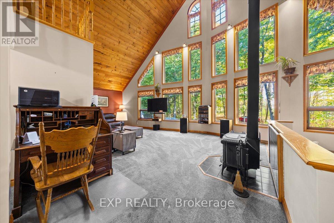
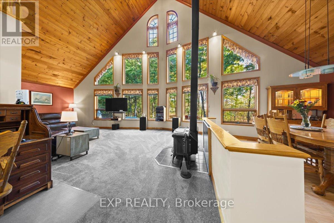
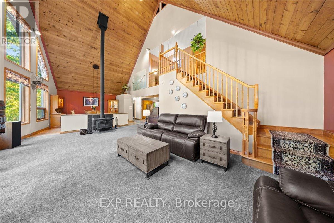
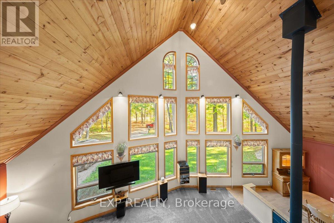
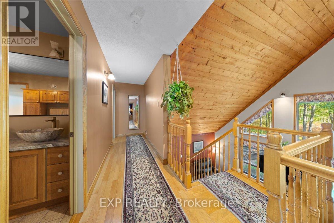
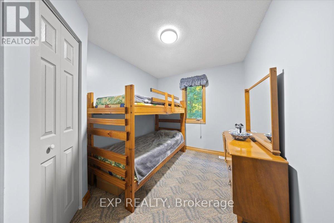
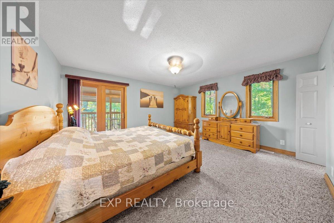
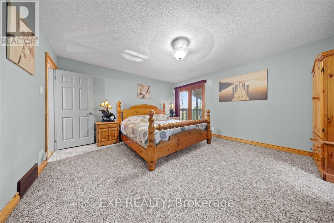
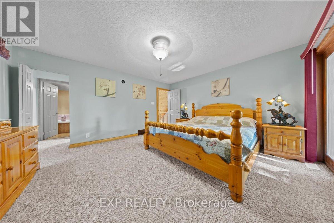
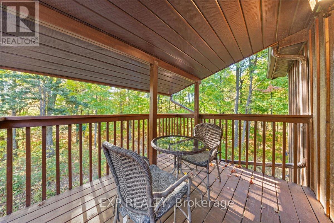
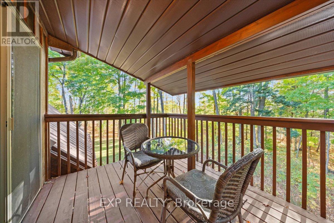
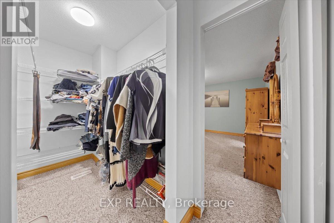
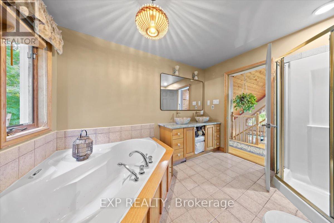
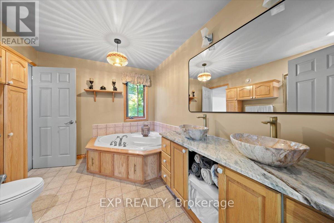
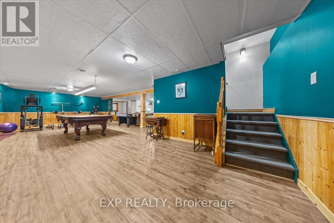
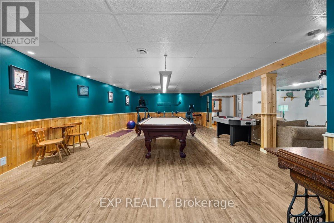
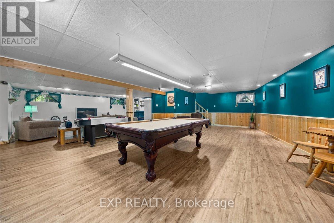
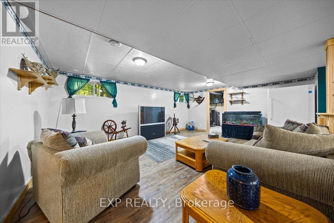
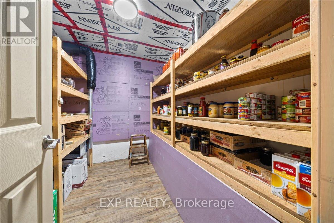
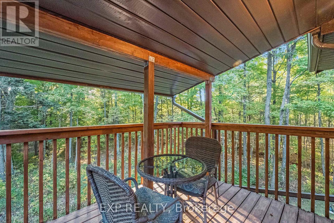
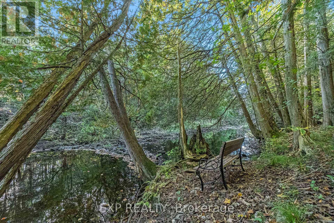
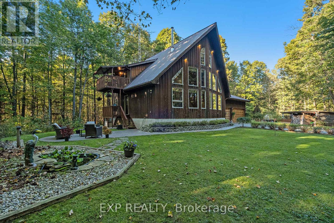
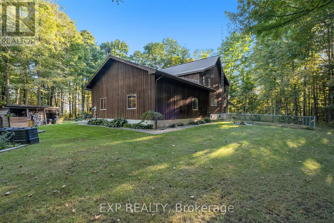
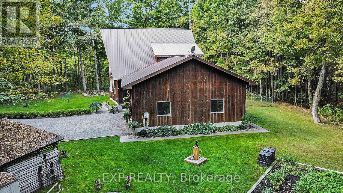
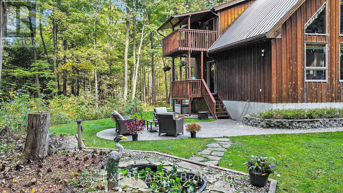
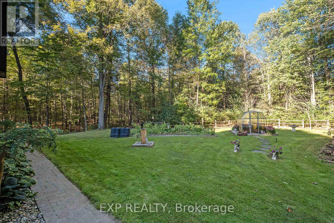
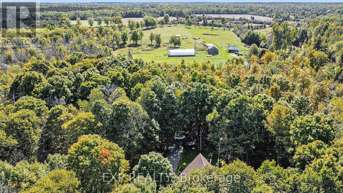
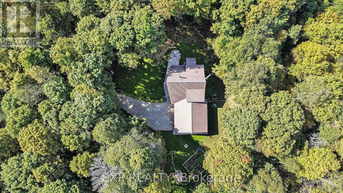
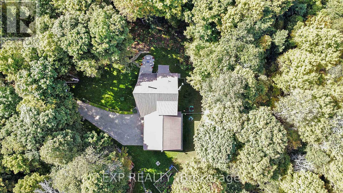
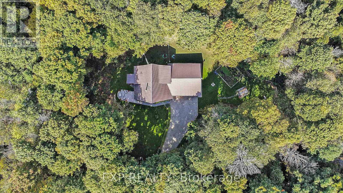
Welcome to your dream home! This stunning custom-built residence, clad in Western Red Cedar board & batten, is set on 6.27 acres of beautifully maintained, wooded land with a private driveway offering serene seclusion and natural beauty. The home features an energy-efficient geothermal heating and cooling system, a Vermont Castings wood stove, and top-tier insulation throughout both the house and garage for year-round comfort. Step inside to find a freshly painted main level with brand new carpeting and a thoughtfully designed layout featuring a full 3-piece bathroom, laundry room, bedroom, and a dramatic 26' vaulted ceiling with wall-to-wall windows that flood the space with natural light. The remodeled kitchen includes stainless steel appliances, granite countertops, and a convenient breakfast bar perfect for entertaining or everyday living. Upstairs, you'll find a cozy guest bedroom, a 4-piece bathroom with a luxurious therapeutic tub, and a spacious primary bedroom with a private balcony overlooking the peaceful, tree-lined surroundings. Both bathrooms have been updated with stylish new vanities, blending modern finishes with timeless charm. The finished basement offers a large recreation/exercise room, cold storage, and a utility/storage area. A pristine 5-car garage features an impeccably finished, climate-controlled workshop ideal for hobbyists or serious DIYers. Outside, enjoy a calming patio with a custom pond, a vegetable garden, a greenhouse, and ample storage buildings. Explore the scenic trails or relax beside the charming creek that runs through the property. This one-of-a-kind retreat blends comfort, functionality, and natural beauty an exceptional opportunity for those seeking privacy and connection to the outdoors. (id:19004)
This REALTOR.ca listing content is owned and licensed by REALTOR® members of The Canadian Real Estate Association.