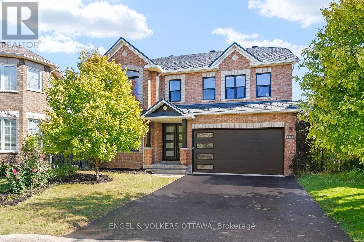
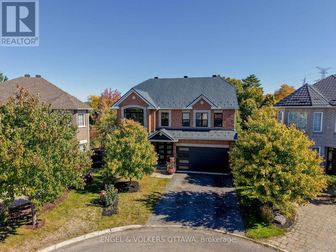
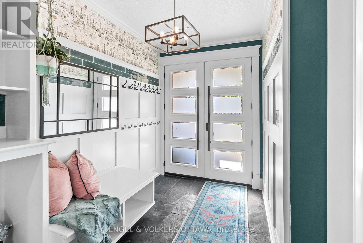
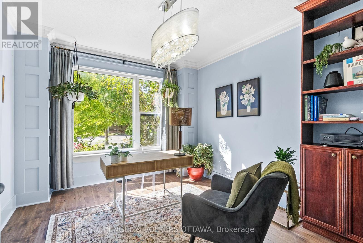
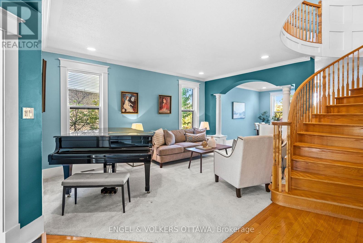
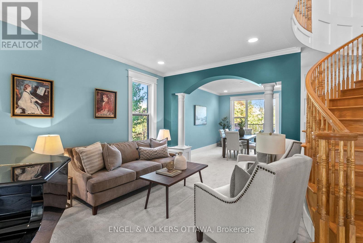
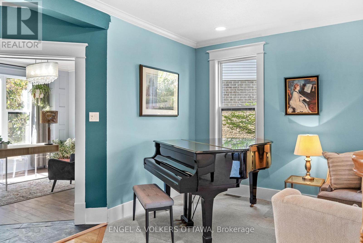
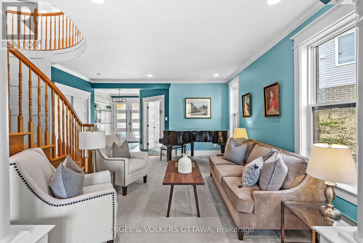
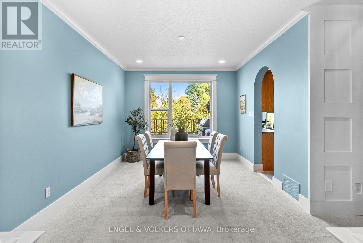
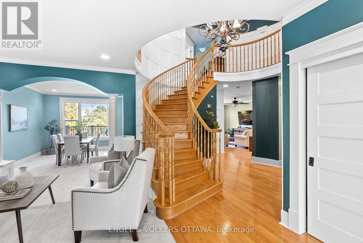
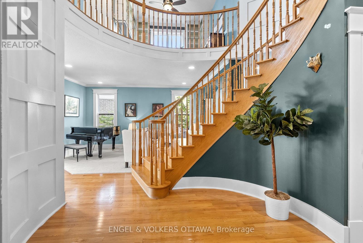
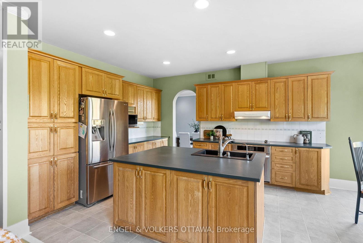
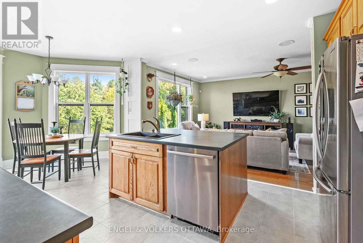
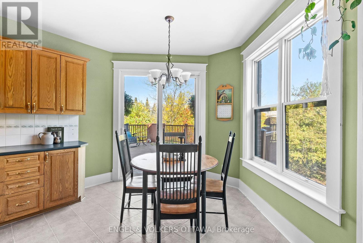
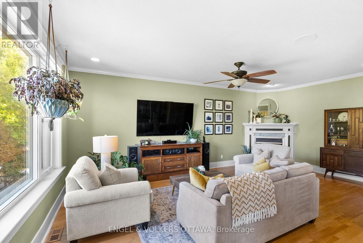
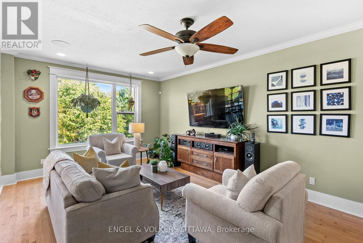
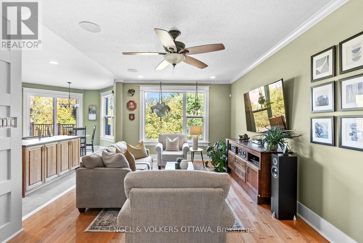
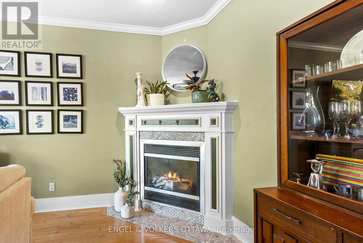
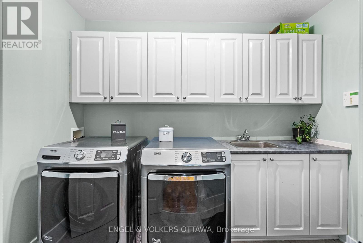
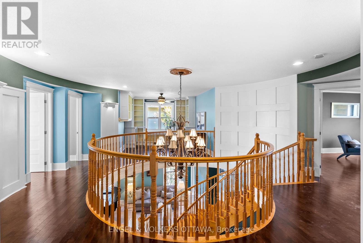
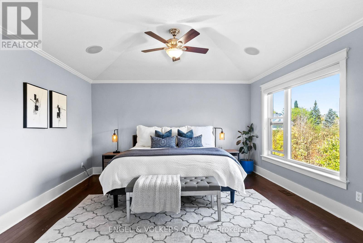
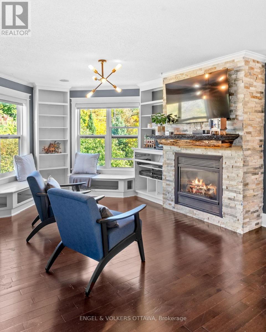
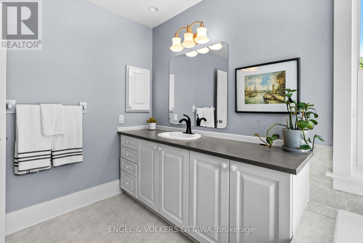
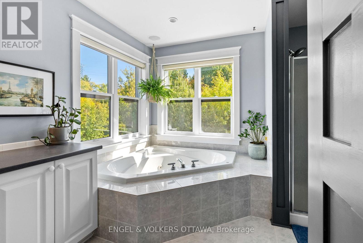
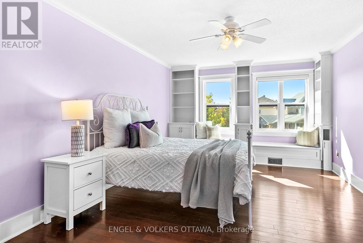
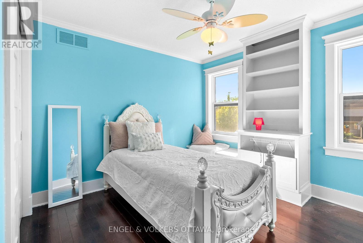
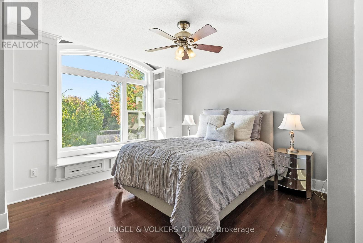
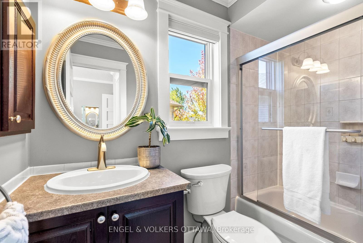
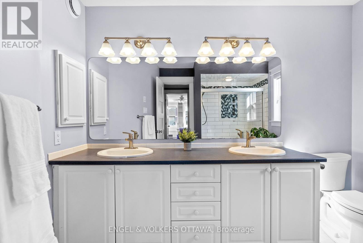
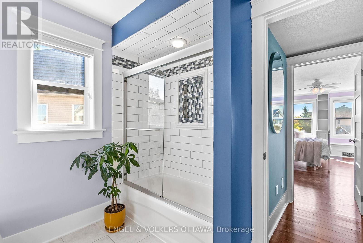
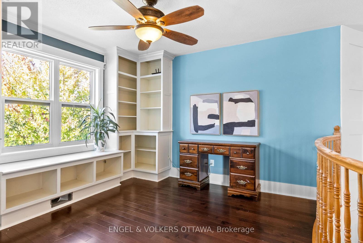
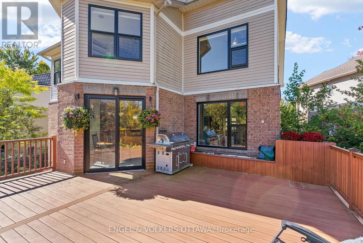
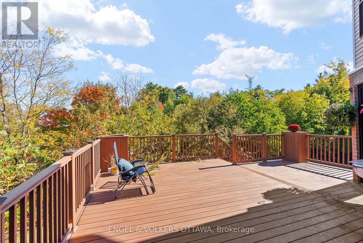
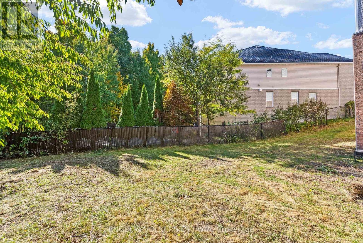
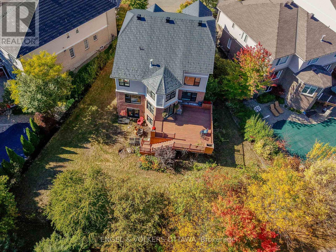
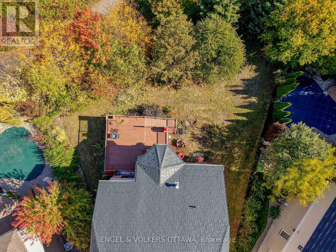
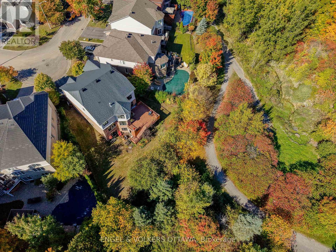
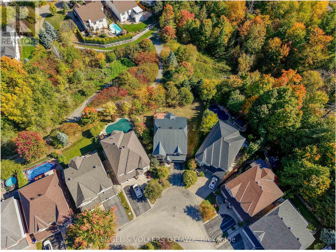
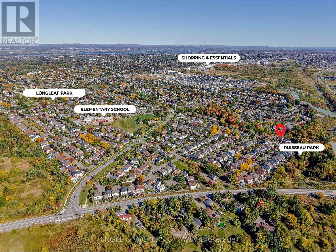
Welcome to Chapel Hill South, set on a quiet, tree-lined crescent with no rear neighbours, backing onto a pathway and ravine, and just minutes to the future LRT station. This rare, nearly 3,400 sq ft above-grade model is among the largest in the neighbourhood and is loaded with smart updates: black metal roof, all new energy-efficient windows with black exterior frames, exterior doors and garage door, fresh paint throughout, new interior doors with modern black hardware and beautiful custom trim work and builtins throughout. Sunlight pours in through huge windows and a dramatic circular, open-to-below hallway connects the homes generous spaces. The main floor features a dedicated office off the foyer, living and dining room flows into a large kitchen with island that opens to the family room with gas fireplace, and sliders to an expansive deck overlooking mature trees. Upstairs offers 4 bedrooms, including an oversized primary retreat with its own fireplace and reading nook, a large ensuite and walk-in closet; plus two additional bathrooms (one ensuite + one family bath) and a versatile flex loft perfect for a TV area, office or yoga space. The lower level is unfinished and ready to customize, already featuring an additional bathroom and direct access to the backyard, ideal for creating a rec room, guest suite and home gym. Outside, the oversized pie-shaped lot is a blank canvas for the backyard oasis of your dreams. Close to great schools, parks, trails, recreation and everyday shopping this is Chapel Hill living at its best. (id:19004)
This REALTOR.ca listing content is owned and licensed by REALTOR® members of The Canadian Real Estate Association.