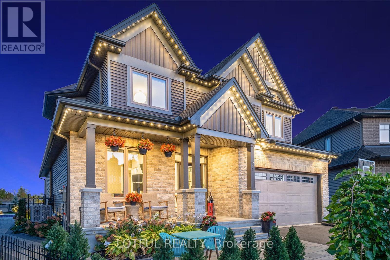
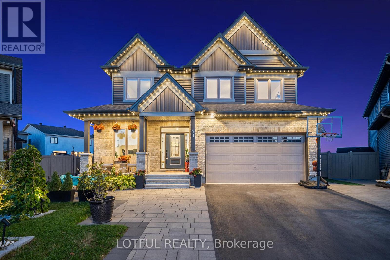
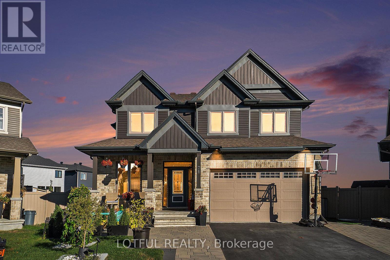
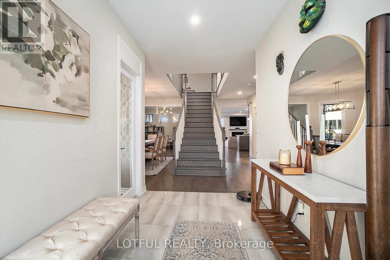
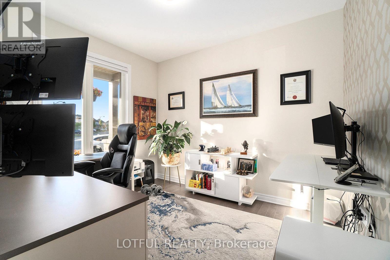
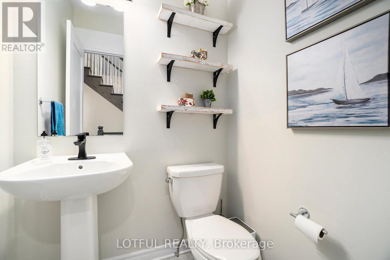
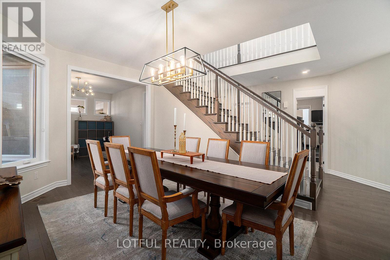
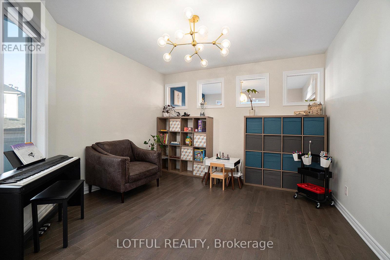
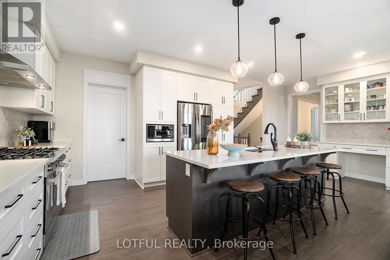
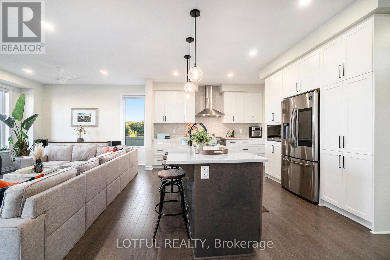
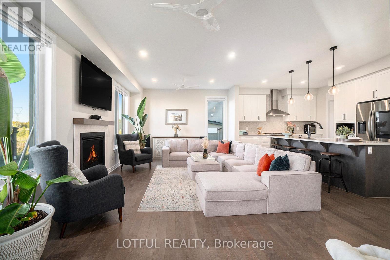
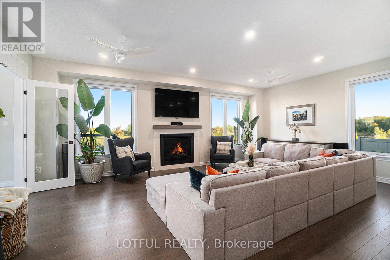
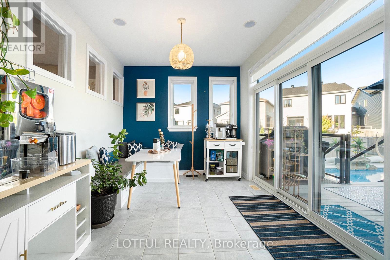
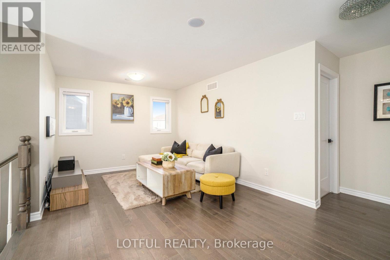
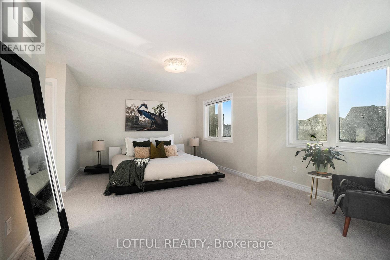
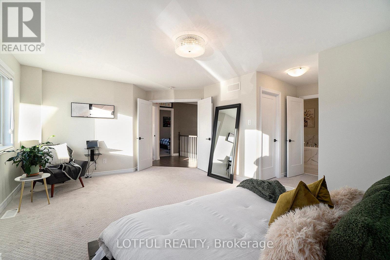

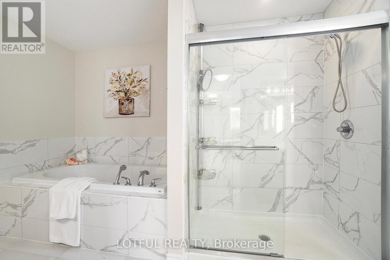
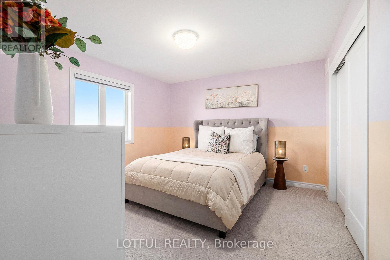
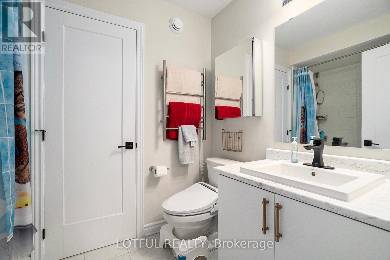
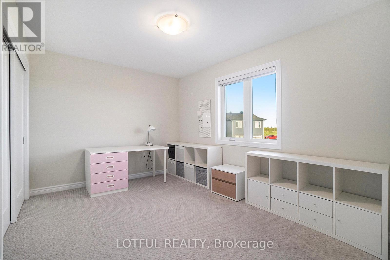
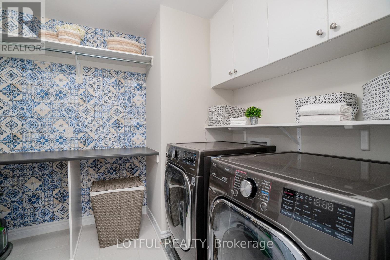
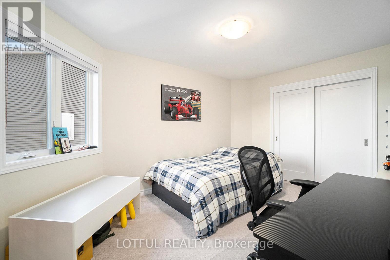
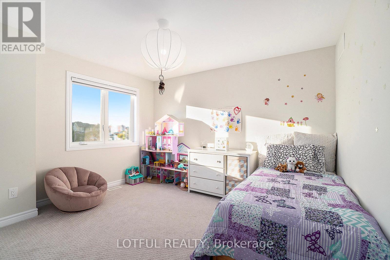
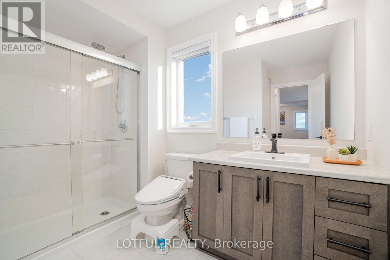
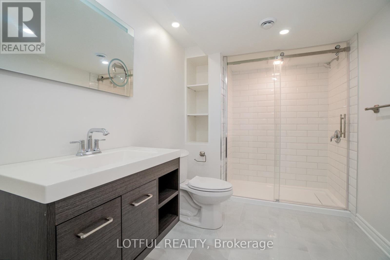
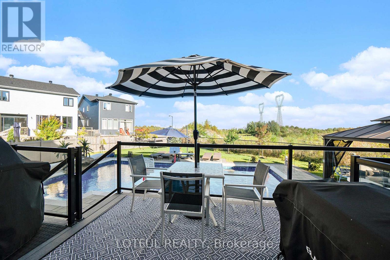
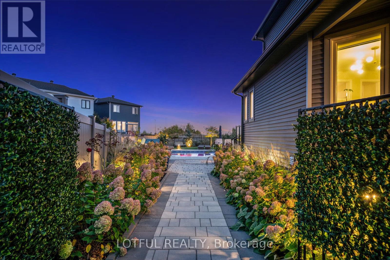
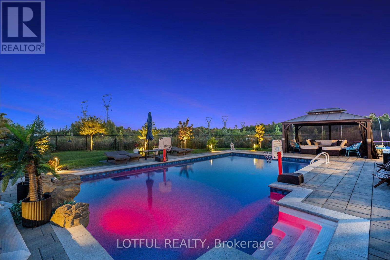
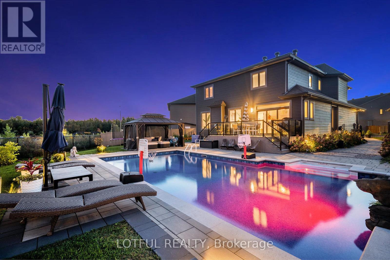
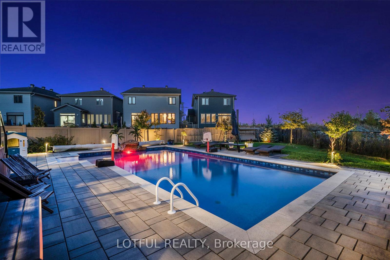
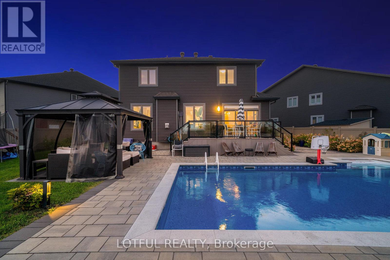
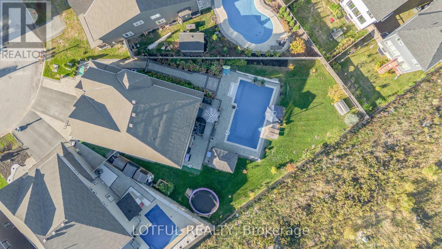
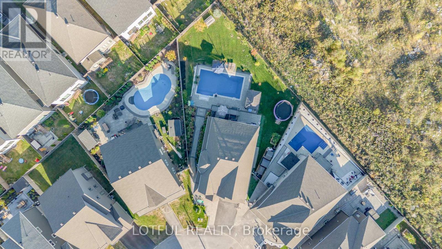
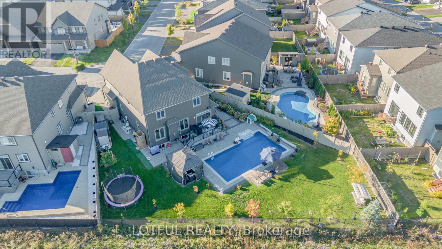
Welcome to this stunning 4,383 sq. ft. detached home in the heart of Stittsville, offering 5 bedrooms and 5 bathrooms. The main floor boasts a grand tiled entrance, gleaming hardwood floors, an upgraded kitchen with extended cabinetry, a large island with seating, a coffee bar, Bosch stainless steel appliances with a 36" gas range, and expansive windows that flood the space with natural light. Enjoy the cozy gas fireplace and the beautiful sunroom leading to your backyard retreat, complete with an 18x36 inground pool and backyard, stone patio, outdoor lighting, fenced yard, 3-zone sprinkler system, outdoor shower, shed, gazebo, and beautiful garden. Upstairs features a luxurious primary suite with two walk-in closets and a 5-piece ensuite, plus 4 additional bedrooms, 2 full baths, and a convenient laundry room. The lower level offers a spacious rec room, storage, utility space, and another full bath. A perfect home for family living and entertaining come see it today! (id:19004)
This REALTOR.ca listing content is owned and licensed by REALTOR® members of The Canadian Real Estate Association.