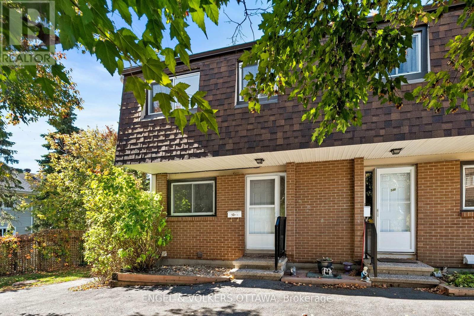
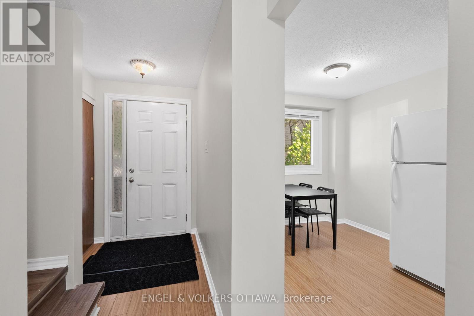
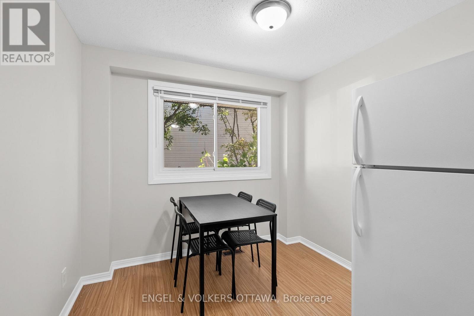
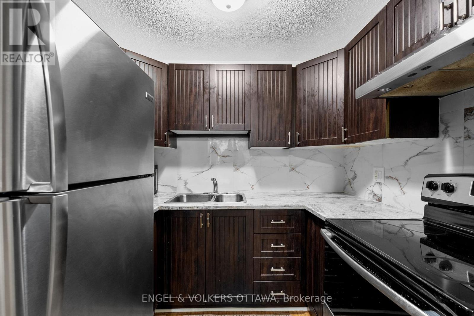
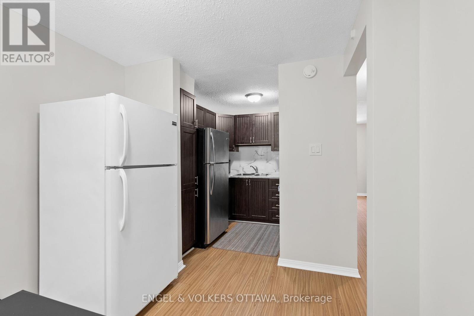
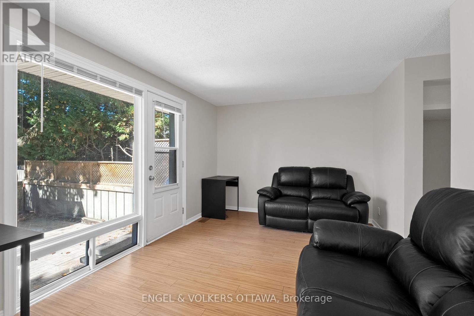
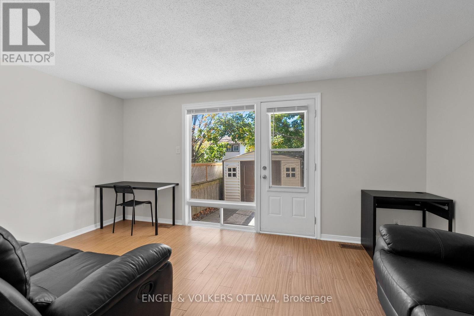
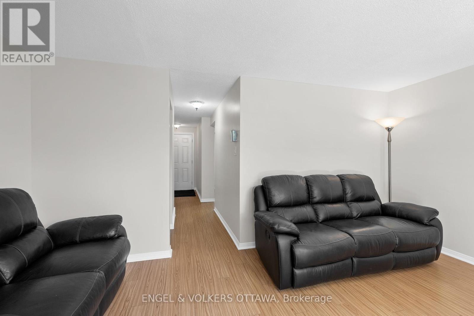
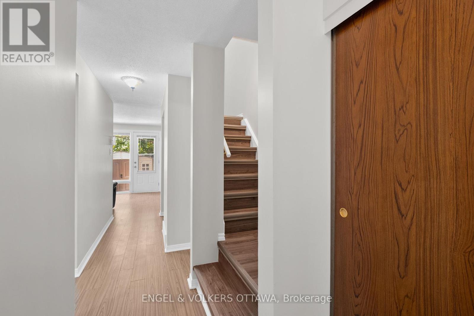
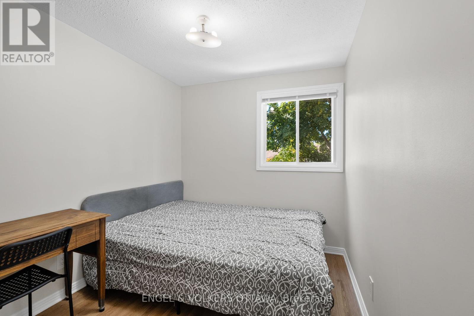
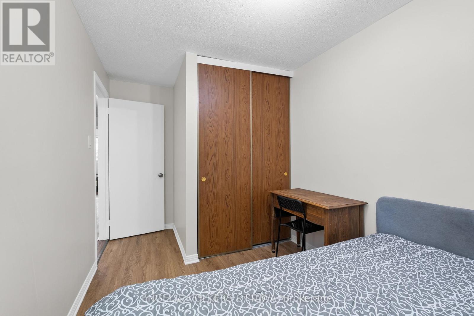
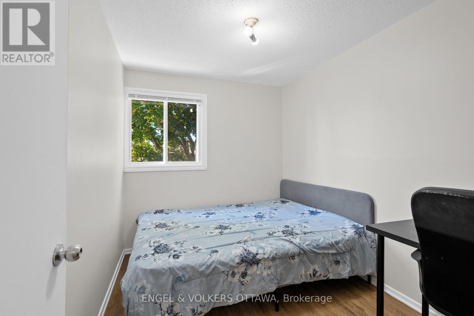
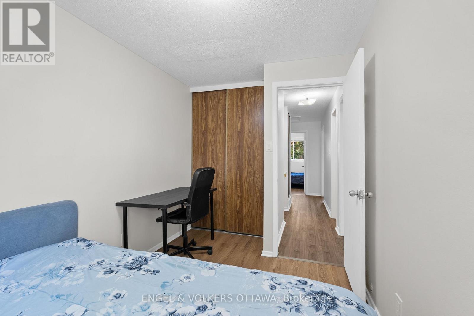
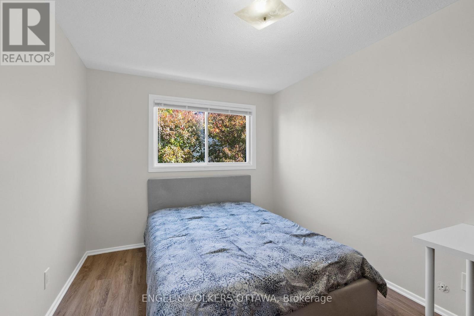
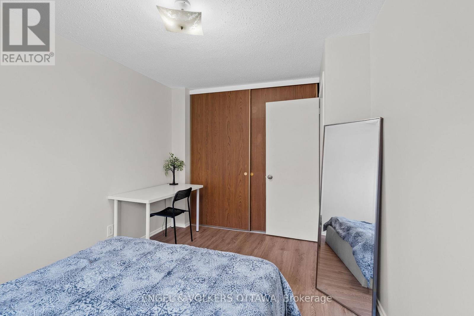
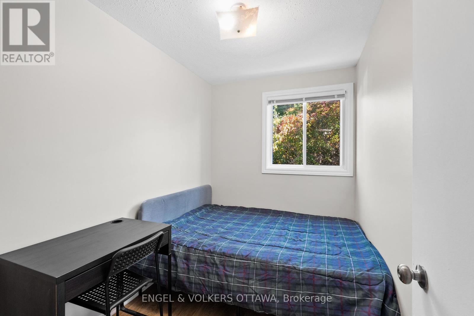
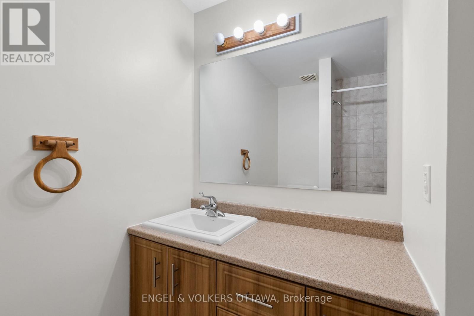
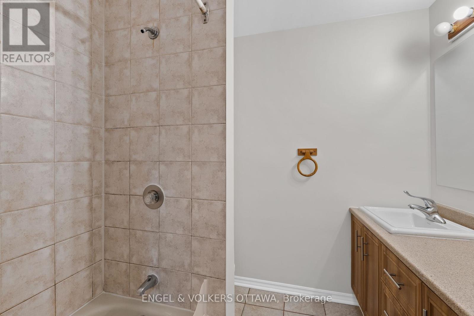
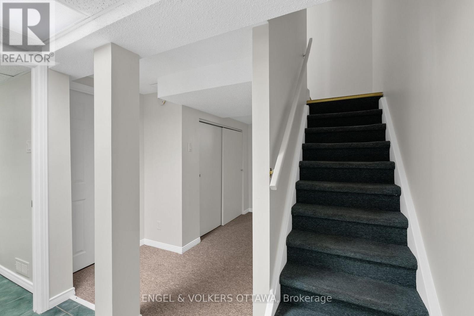
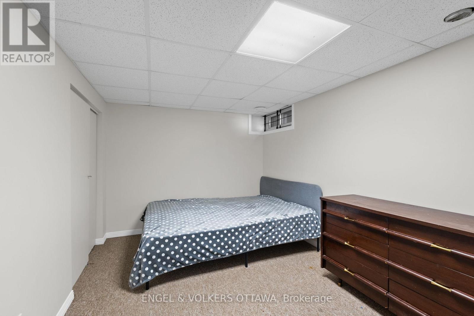
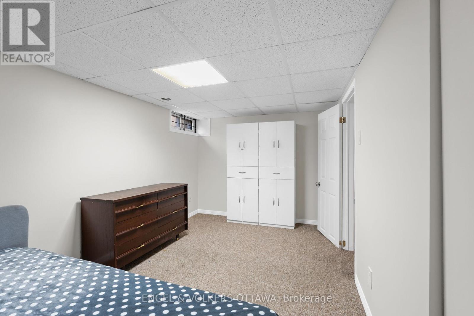
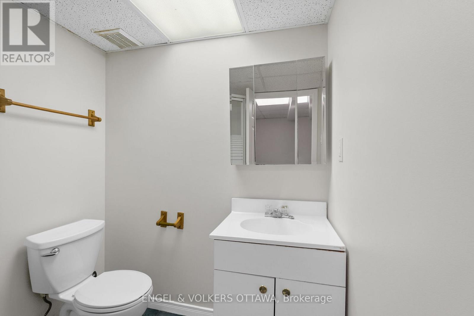
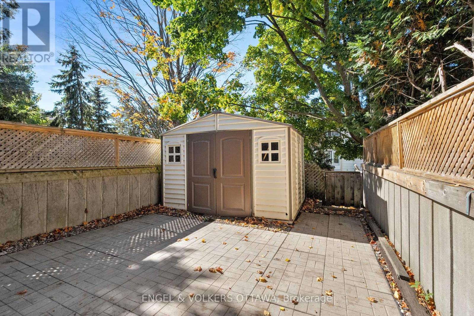
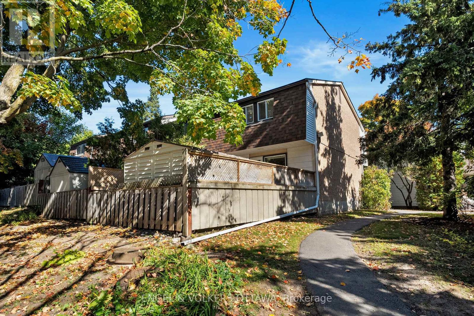
This end-unit townhome with a thoughtful layout and a fresh coat of paint is not only the largest model in the development, but it's also situated in one of the best locations within it! The main floor features a living room filled with natural light from oversized windows and offers direct access to the backyard patio, creating a seamless flow between indoor and outdoor living. The U-shaped kitchen with a front-facing dining area is equipped with dark wood cabinetry, marble-look counters, and stainless steel appliances. Upstairs, four well-proportioned bedrooms each enjoy warm-toned flooring, generous natural light, treetop views, and well-proportioned closets. The 4-piece bath is finished with a tiled tub and shower surround, extended vanity, and bright lighting, ensuring both style and convenience. On the lower level you'll find a bedroom, a functional 3-piece bathroom, a bright laundry area with cabinetry and a utility sink, along with space for storage. Outdoors, the private backyard is designed for low-maintenance enjoyment, with a stone patio, lattice-style fencing, and mature trees providing ample natural shade. A large storage shed offers excellent space for seasonal items and tools, while a convenient rear entrance provides direct access to a walking path that runs throughout the neighbourhood. Situated in a welcoming community within Ottawa's east end, offering a mix of suburban tranquility and urban convenience, residents enjoy quiet, tree-lined streets while being just minutes from transit, grocery stores, shopping centres, restaurants, and fitness facilities. For those that enjoy being out in nature, this home has multiple parks within walking distance and is just minutes from the Ottawa River and its network of nature trails. Make this wonderful starter home yours today! (id:19004)
This REALTOR.ca listing content is owned and licensed by REALTOR® members of The Canadian Real Estate Association.